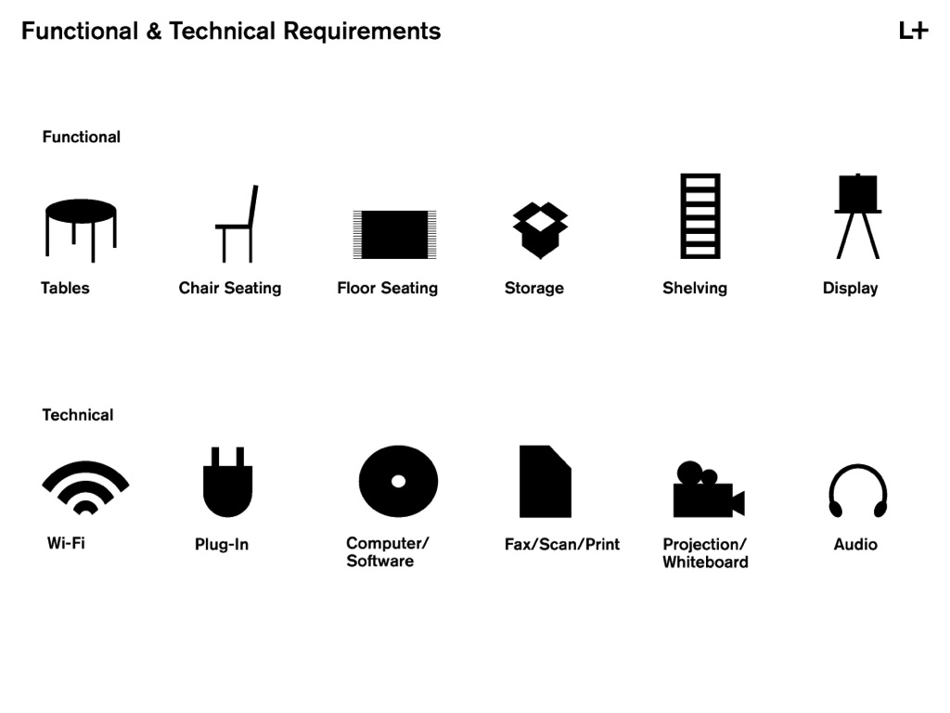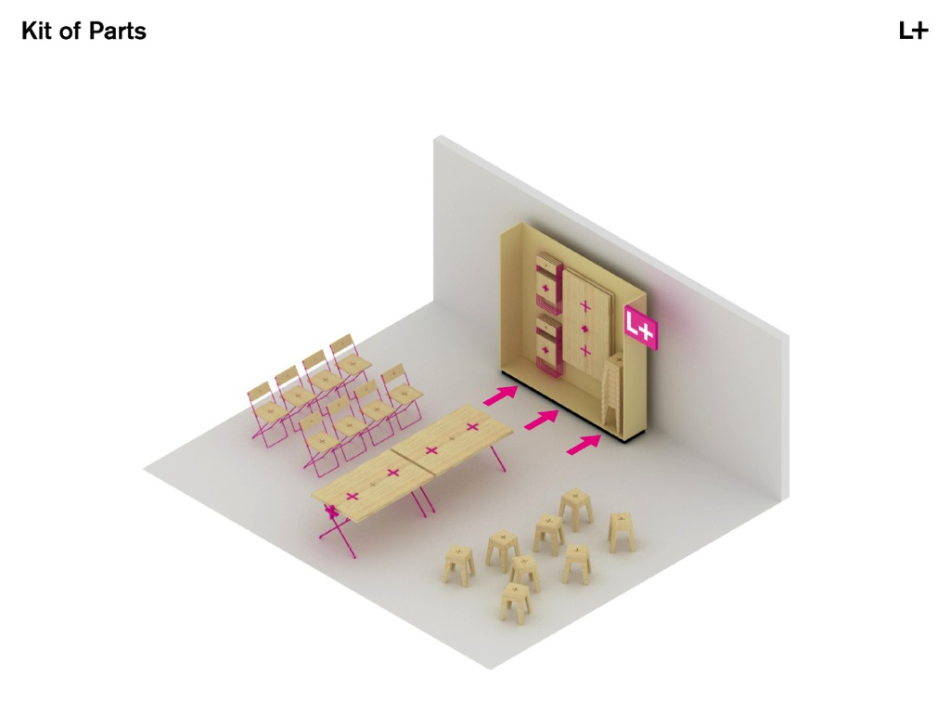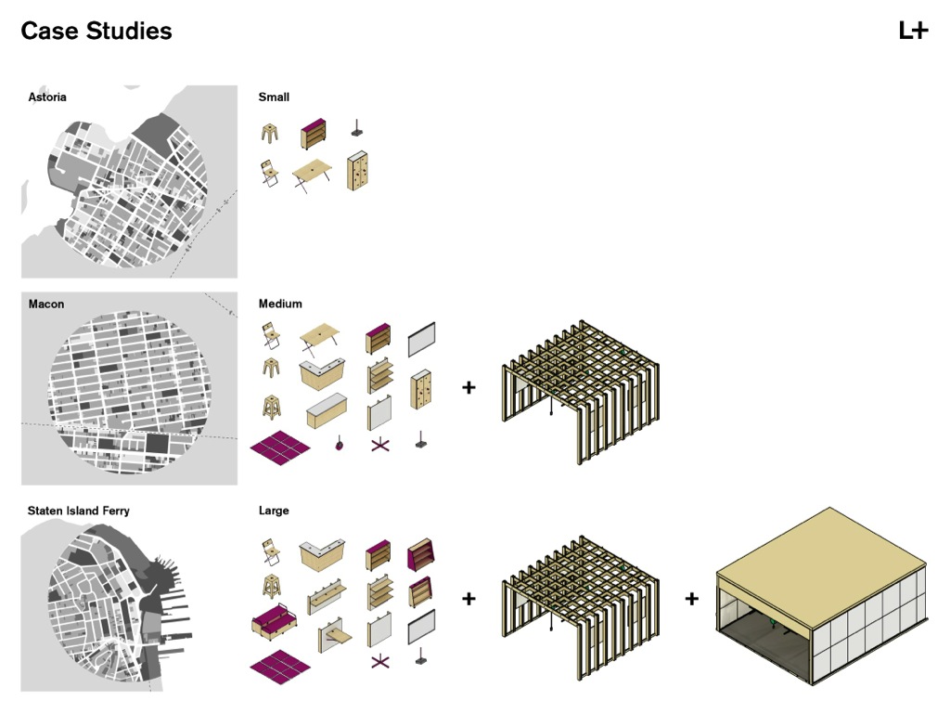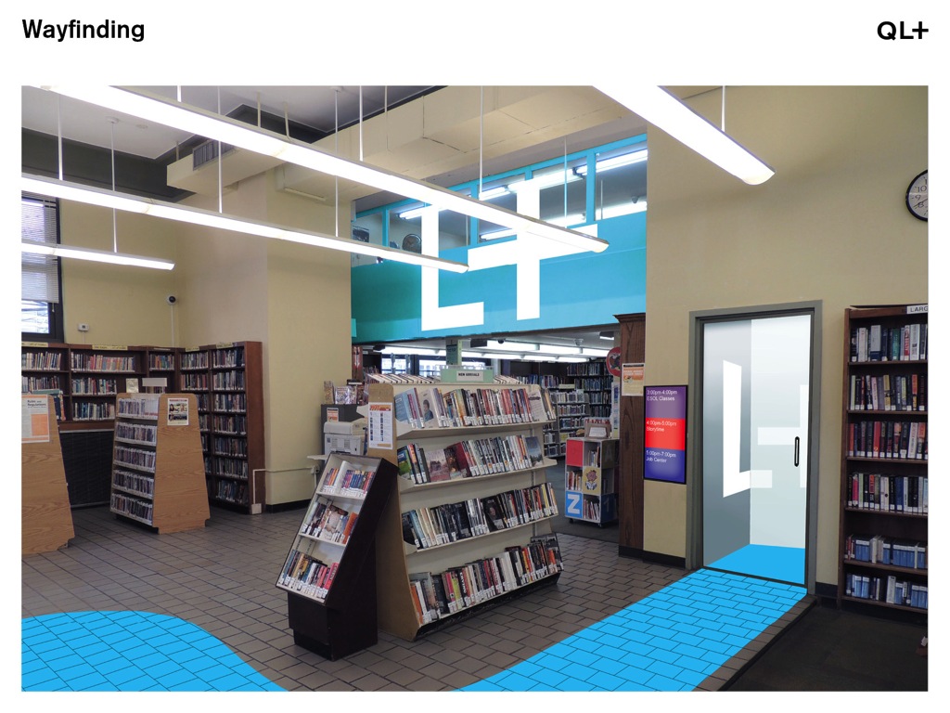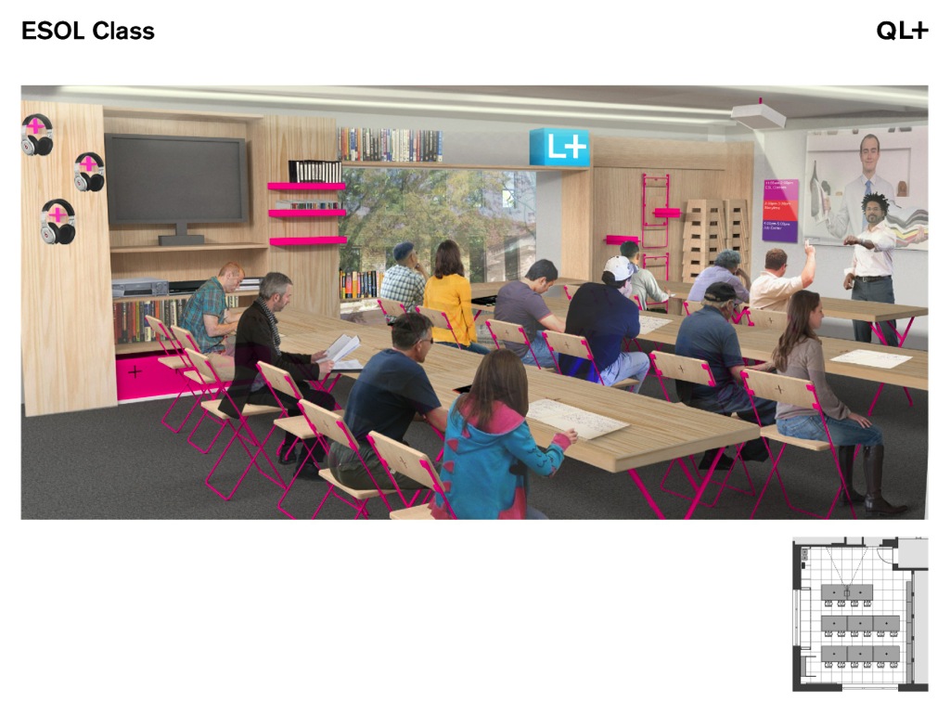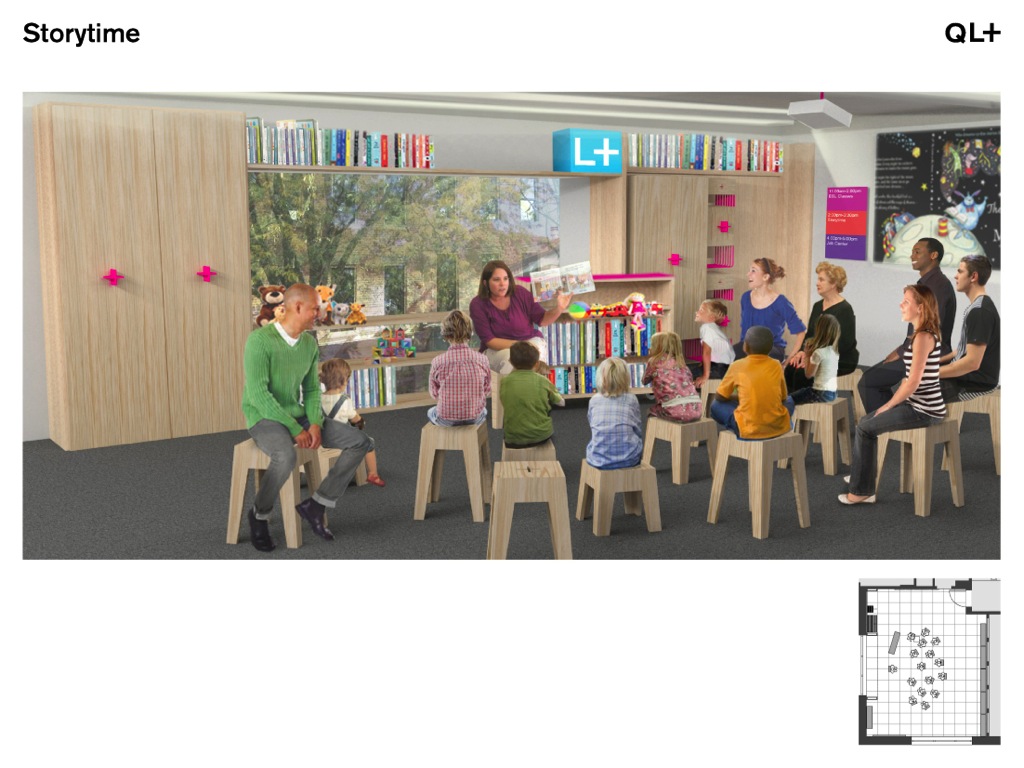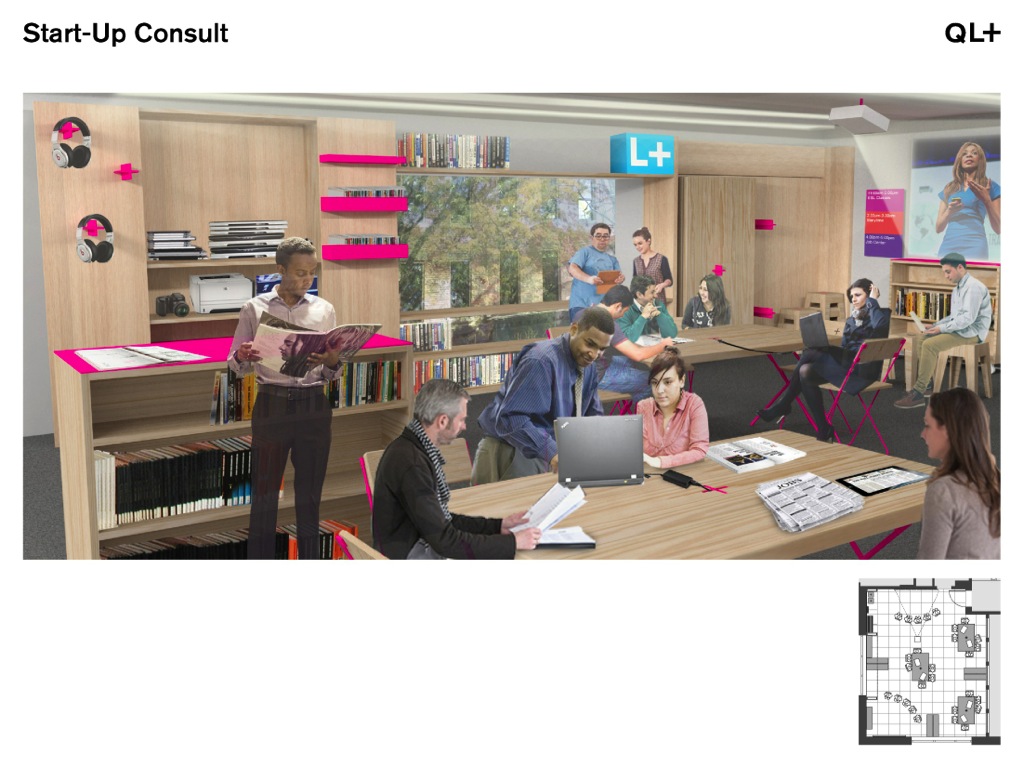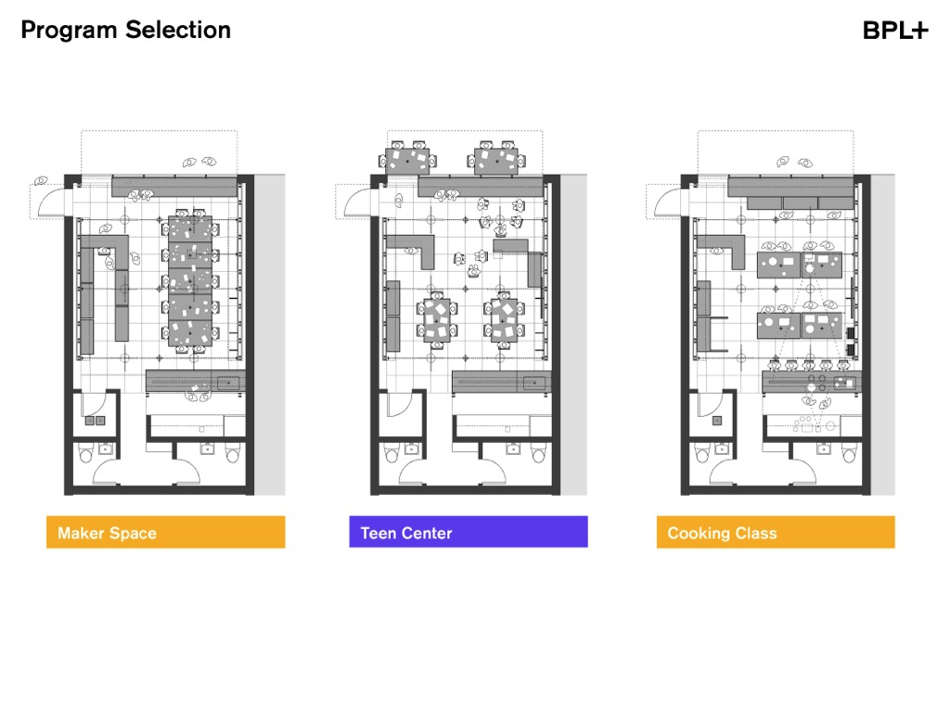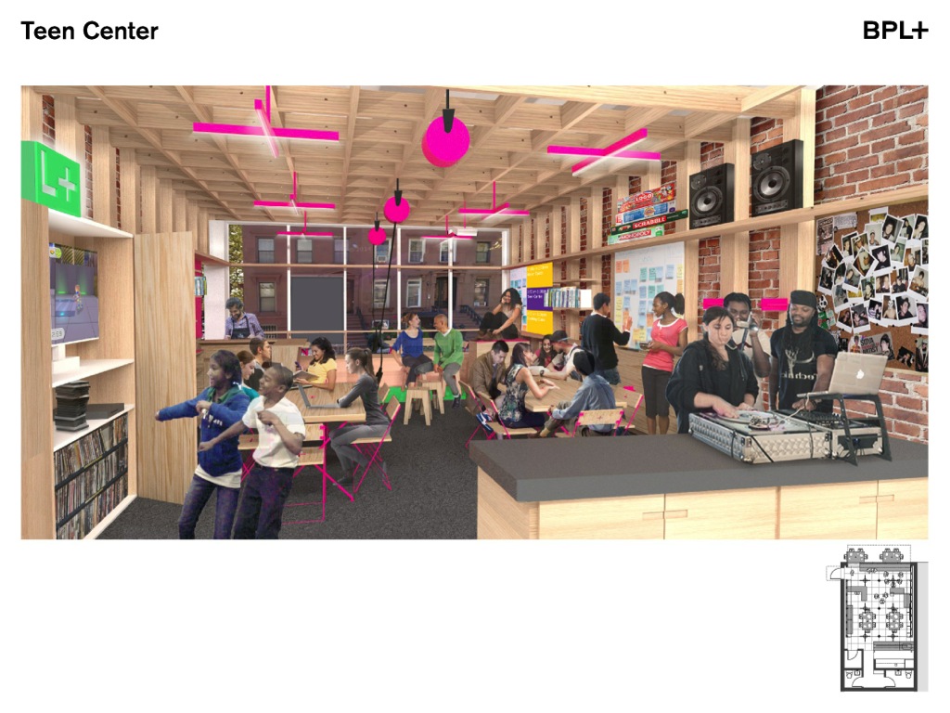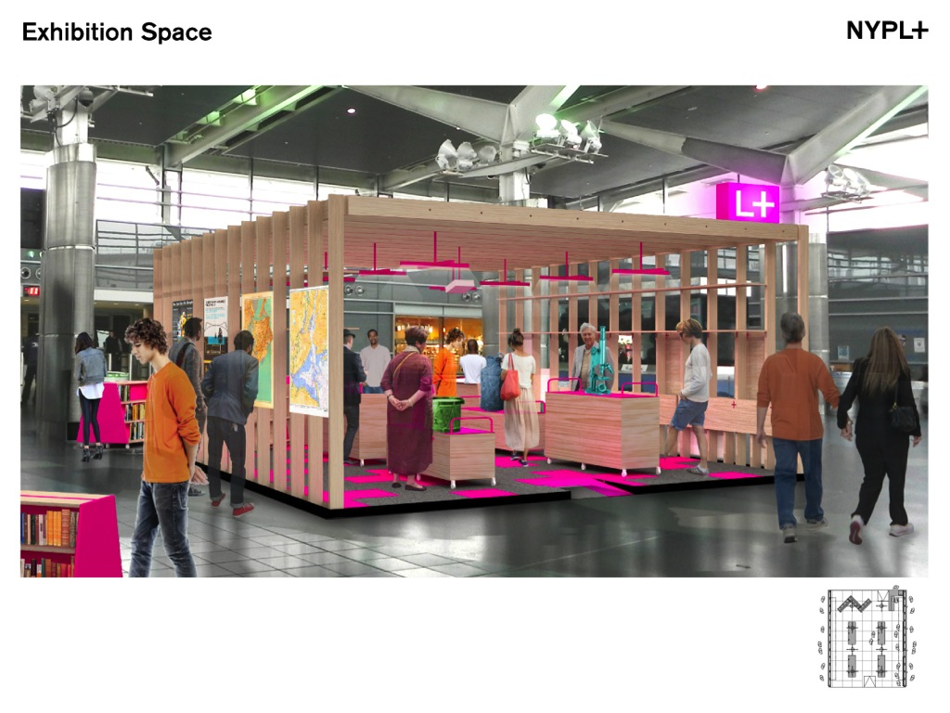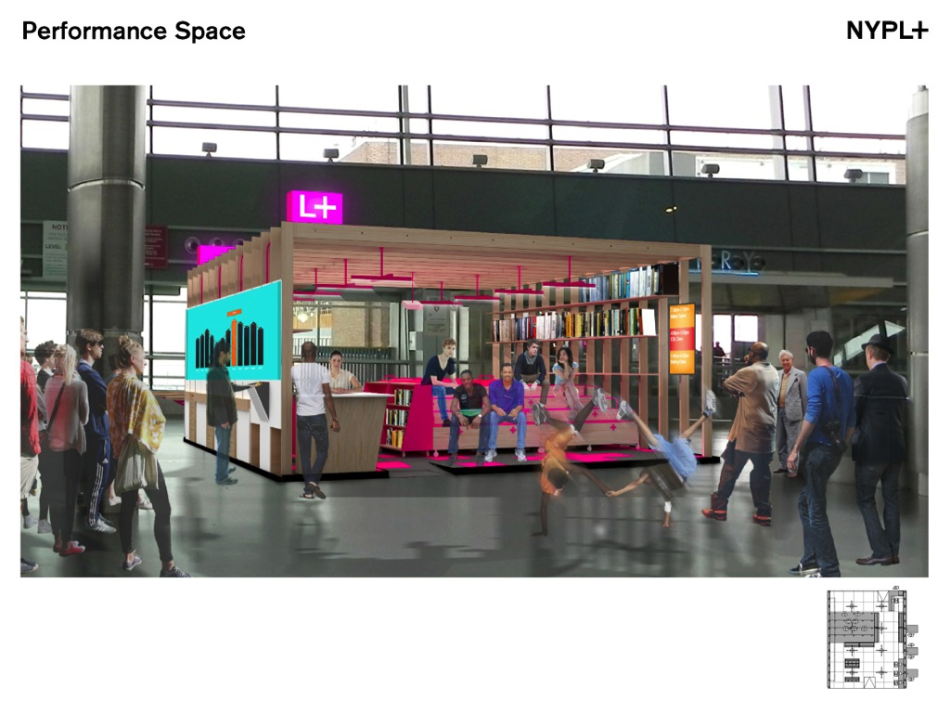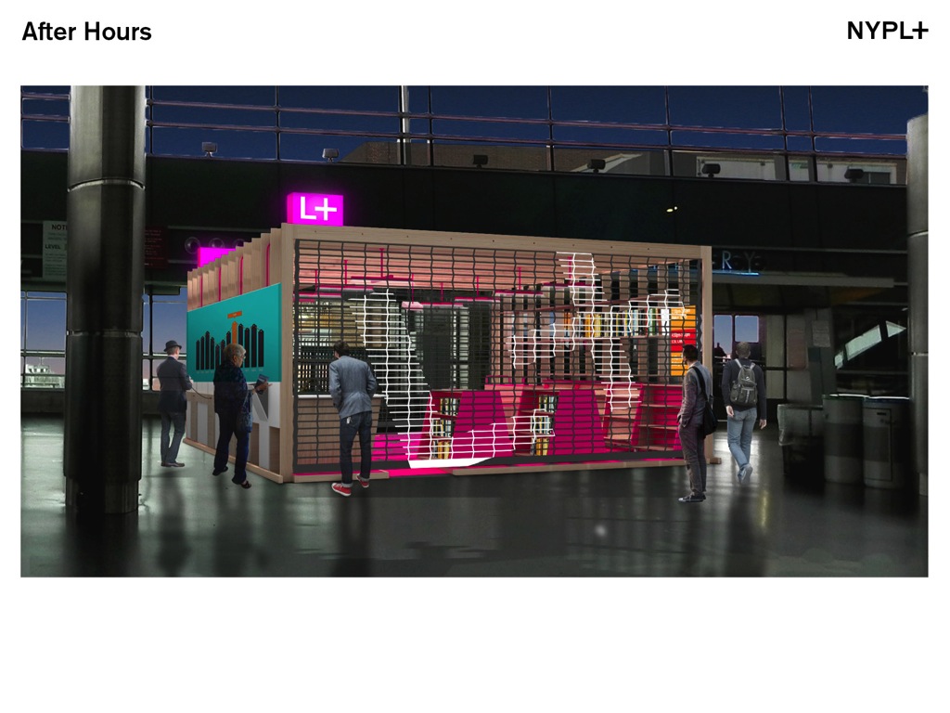Proposal | L+
L+
SITU Studio (Basar Girit, Jen Komorowski, Aleksey Lukyanov-Cherny, Westley Rozen, Bradley Samuels and Katie Shima), Jessica Blaustein, MTWTF, Rachel Meltzer, Christian Zabriskie, Lauren Comito, and Jesse Keenan
L+ was one of five interdisciplinary design teams selected to participate in Re-Envisioning Branch Libraries, a design study organized by the League and the Center for an Urban Future in 2014. Read about their proposal below.
L+ amplifies the overlooked functions that New York’s branch libraries are already providing as well as encourages new functions by aligning the design of library spaces with the realities of community demographics and contemporary demands.
The team responded to two primary issues: the spatial limitations of existing branch libraries and the need for new types of library spaces to meet community demands. “What’s happening in the library is not aligned with the design of the space,” explains SITU Studio’s Brad Samuels. “There’s a disjuncture — you’ve got people doing things in there that the architecture doesn’t support…I don’t think we should make the claim that [libraries] are community centers, but they do function in a social capacity and we need to acknowledge that and design for it.”

The proposal developed through analysis, conducted by Jessica Blaustein, of activities happening in New York City’s libraries as well as library systems worldwide. These programs were identified as formal (such as book lending and computer classes), informal (including ad-hoc technical assistance and homework help), and/or potential (such as co-working space, tool lending, and recording studios). More than 70 examples of programming were recorded: the Maker Lab at the Chicago Public Library, the Tool Lending Library at the Berkeley Public Library, the “mini-City Halls” in Seattle Public Library branches, or the Cuyahoga County Public Library’s MetroHealth Service Point that marries library and medical services. The proposal asks how these kinds of services can be incorporated into or expanded within New York’s branches, with programming at a given branch tailored to the local constituency. These programs were then divided into an easy to use “menu” of 13 categories that details functional requirements, technical requirements, audience served, and schedule (relevant time of day for the activity) for each.
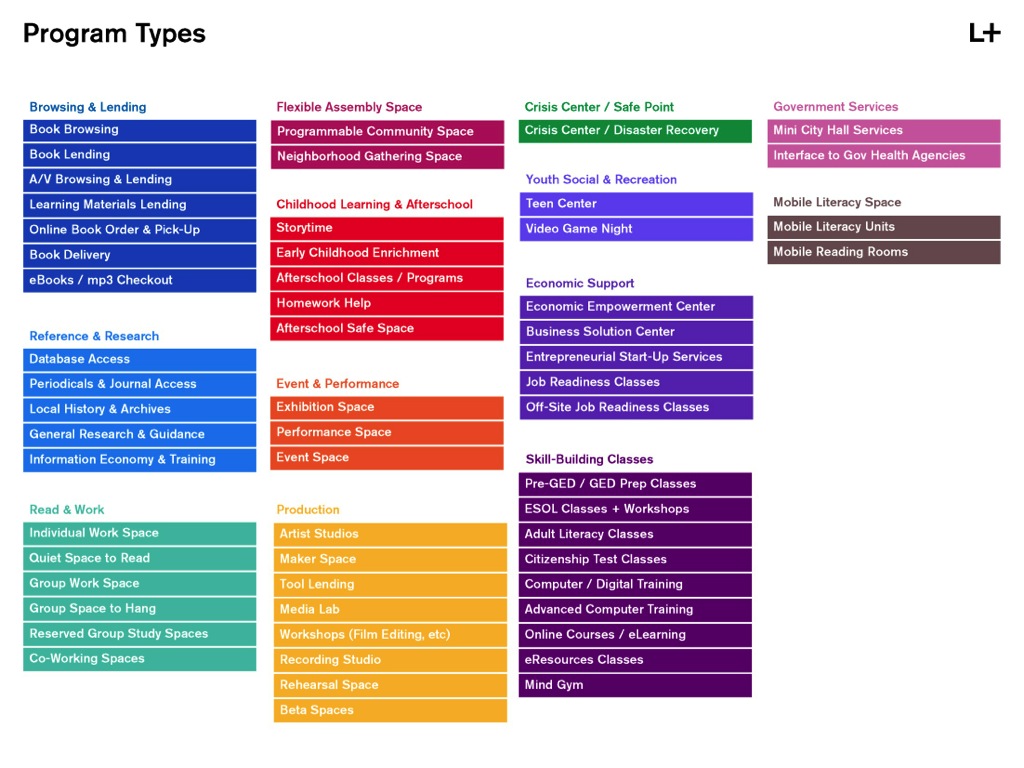
The L+ Kit of Parts responds to these functional and technical requirements and is the foundation of the proposal. The kit is a set of approximately two dozen modular components that can support the functional — seating, storage, workspace — and technical — electricity, internet, audio visual — requirements of a wide variety of uses within existing and new library spaces. The potential of the L+ system comes from its recognition and celebration of the heterogeneous and evolving uses of the library, and supporting that dynamism through the library’s architecture.
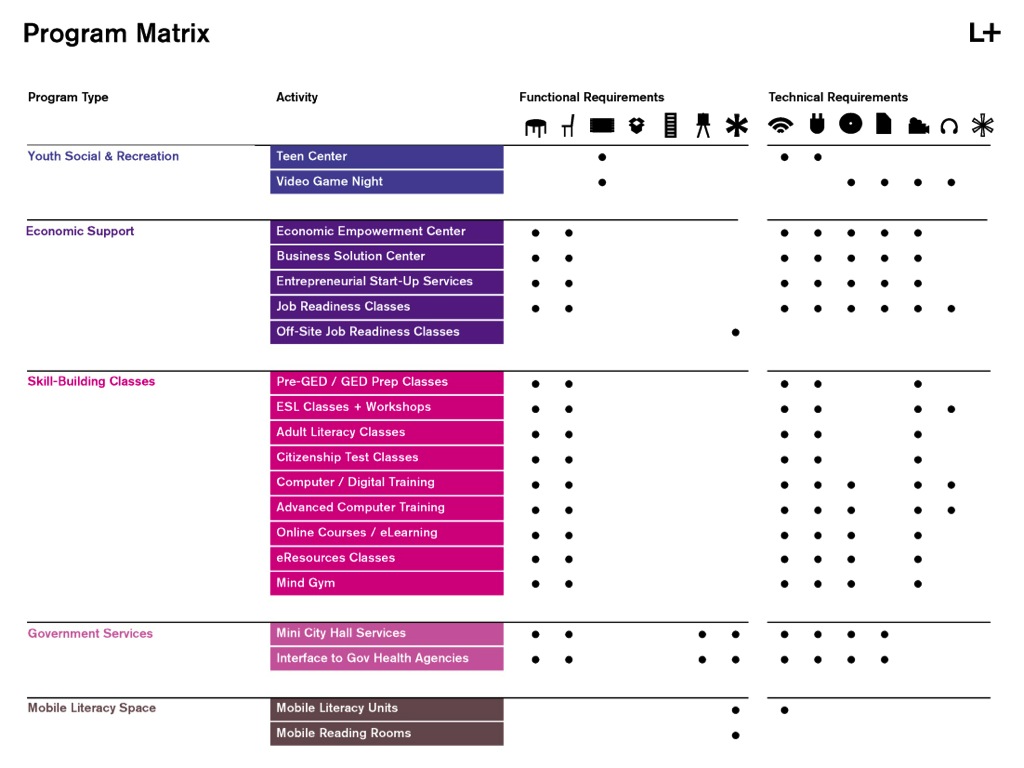
Seeking to maximize efficiency and affordability, the Kit of Parts provides “an alternative to new, ground-up capital projects that maximizes efficiencies and affordability.” L+ creates spaces that better support existing uses as well as allow for new uses with a flexibility that enables story time and soldering to occur in the same space on the same day, re-aligning the design of library spaces to the ways in which the library is actually used.
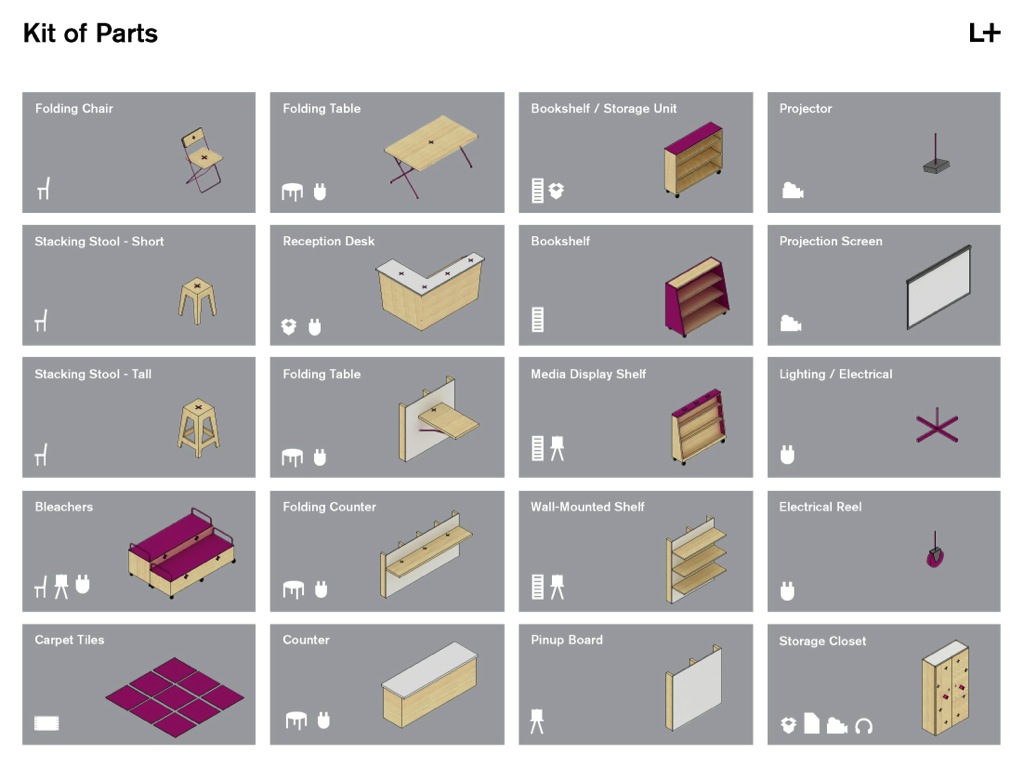
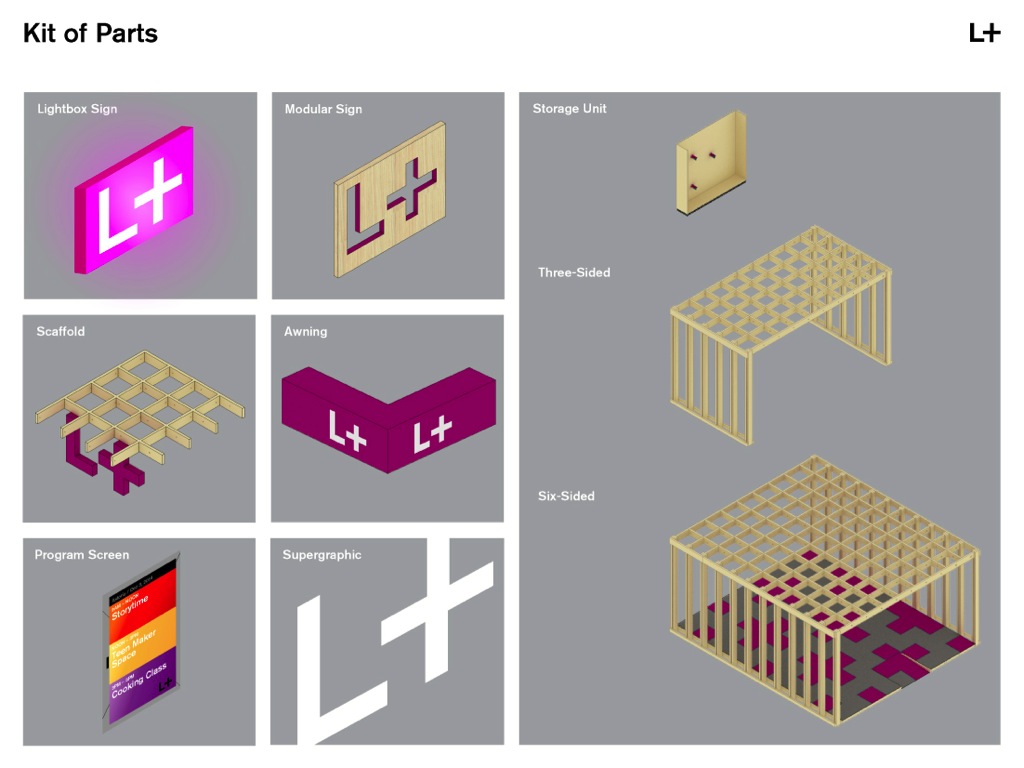
As modular, pre-fab pieces, different aspects of the Kit of Parts would be combined and deployed depending on the requirements of the programs of a particular site. While not one size fits all, the elements are limited to maximize flexibility. The proposal is both universal — the modular and nonspecific quality of most of the pieces makes them applicable everywhere — yet site-specific, using only those components needed to effectively run the space, with slight customizations as needed. The branding, designed by MTWTF, is not secondary to L+; bringing the library back into the public consciousness is a primary goal, inviting people inside through bold and visible class schedules and then guiding them with wayfinding.
L+ expands the reach of the system in three primary ways: extending the footprint of existing libraries, closing service gaps, and supplementing library services with specialized programming. These goals are accomplished through new, non-traditional sites for libraries, called Outposts, while the latter reclaims the Community Room, a space already present in most branches, as a true community resource that accommodates a diversity of programming. The Kit of Parts would be deployed similarly in both the Community Rooms and the Outposts.
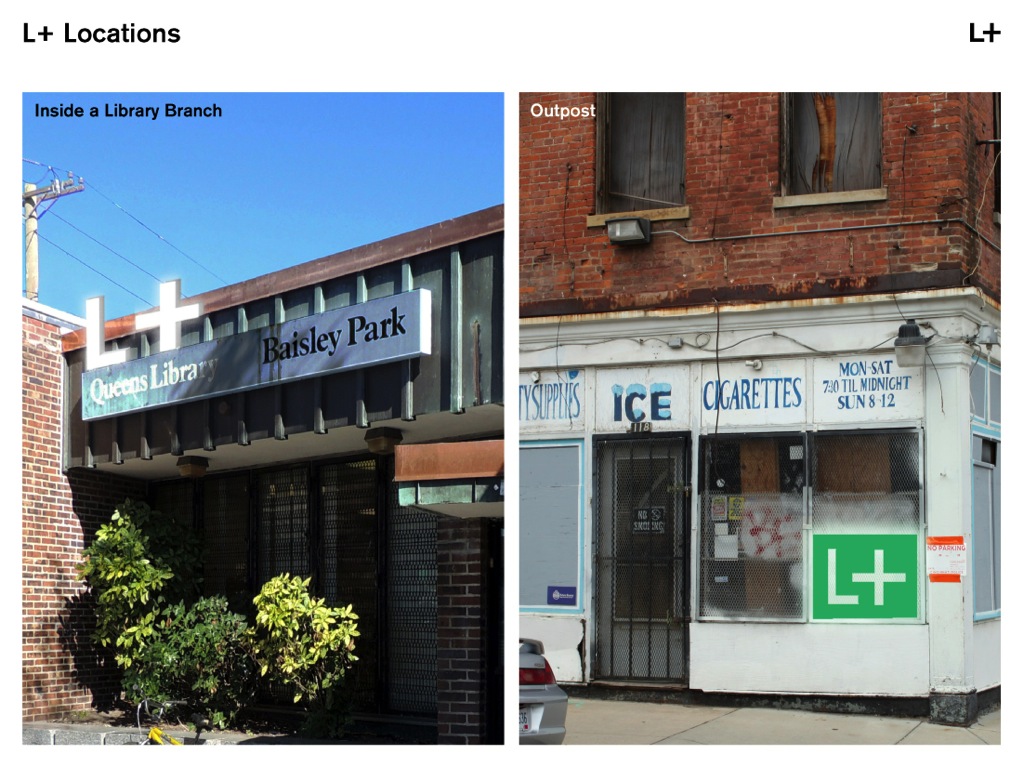
The Community Room insertions target branch locations that are experiencing severe overcrowding or have underutilized space. Intended locations for Outposts are places that are geographically isolated, particularly those that are distant from existing branches, or at points of connectivity, such as transportation hubs. The Outposts are flexibly designed spaces with a distinct graphic identity and community-specific programming. They serve as extensions or supplements to the system — distributed sites for non-traditional programs. The small size of these locations, intended as 5,000 square feet or less, is taken as an opportunity to dedicate space to tailored activities. The Outpost is conceived of as a new typology in the system that is between the temporary and the monumental, “inserted into places in the city where it’s needed, and can live as long as it’s useful. On the one hand, it’s not temporary, but neither is it forever — as the city evolves, so too do the locations and programming of these Outposts.”
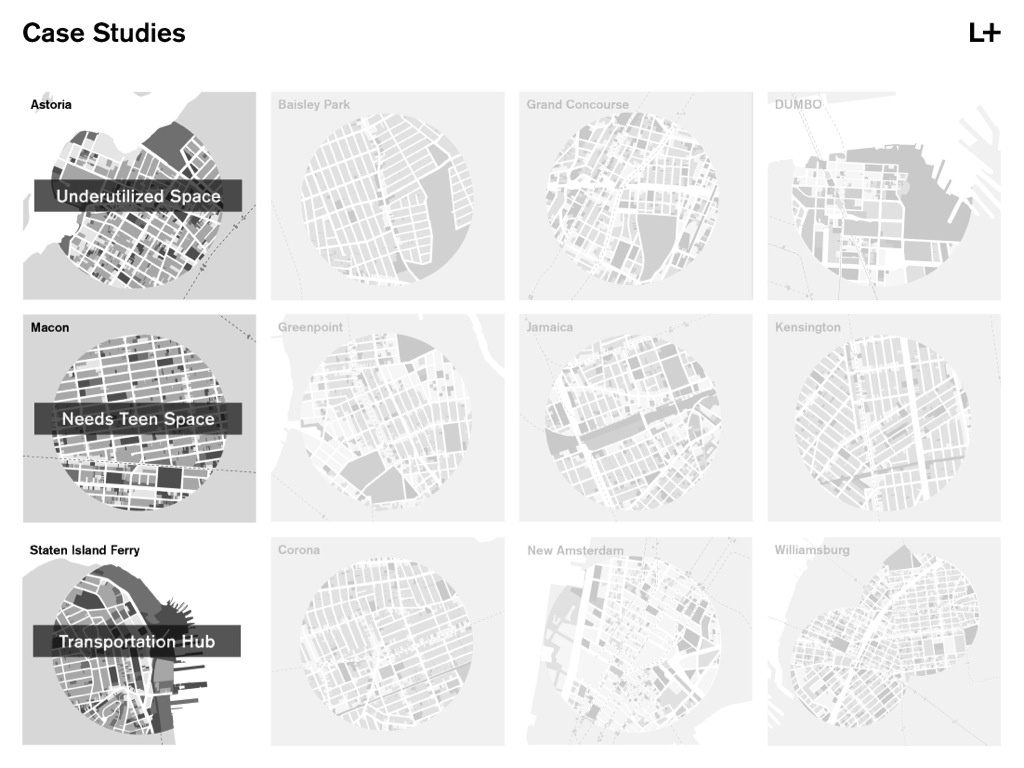
Team members Christian Zabriskie and Lauren Comito identified a dozen sites as good candidates for L+ and three sites of different scales and types were chosen for case studies: an intervention in the Astoria Branch Library Community Room, a vacant storefront Outpost near the Macon Branch Library in Bedford-Stuyvesant, and an Outpost within the St. George Ferry Terminal in Staten Island.
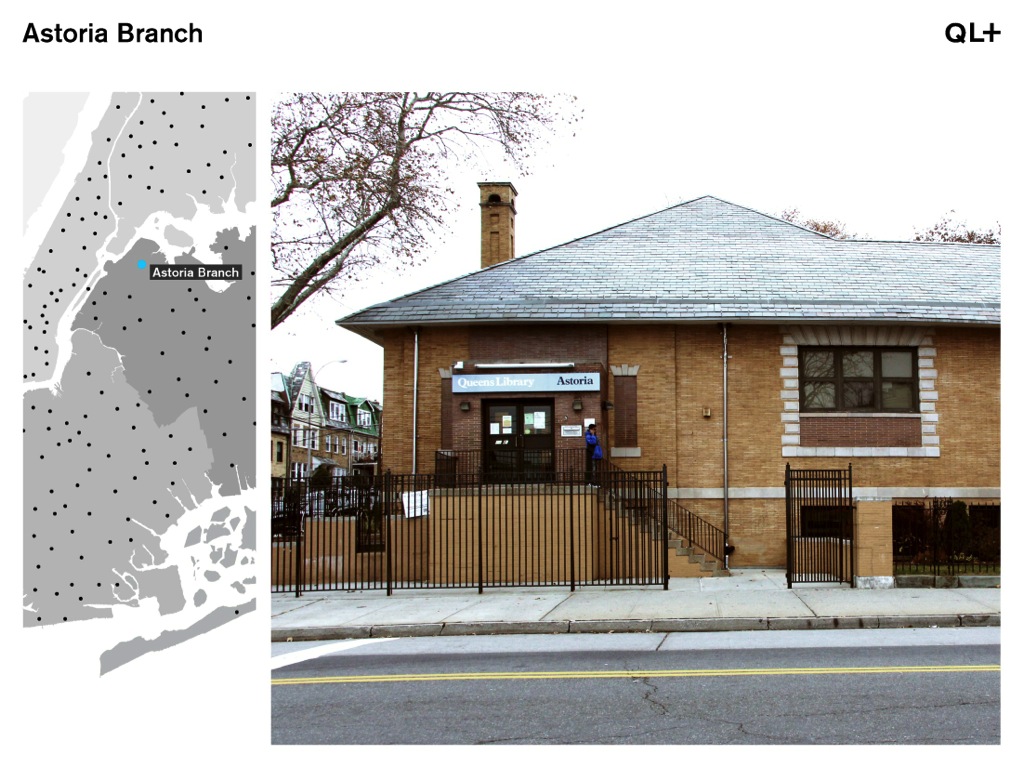

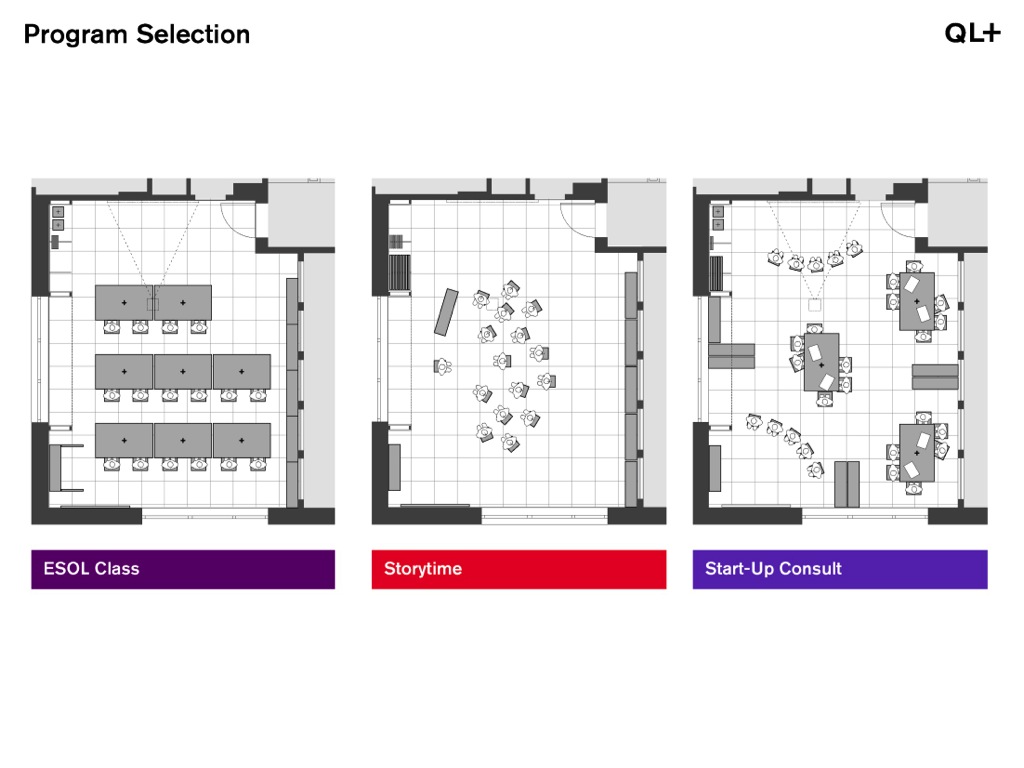
The Astoria proposal capitalizes on underused space within a heavily trafficked branch with a diverse user population. Potential programming identified for this neighborhood includes ESOL classes, story time, and start-up consulting classes and appropriate elements from the Kit of Parts are deployed for a traditional classroom configuration, an open space with stools for storytelling, and collaborative workspaces for budding entrepreneurs.
…
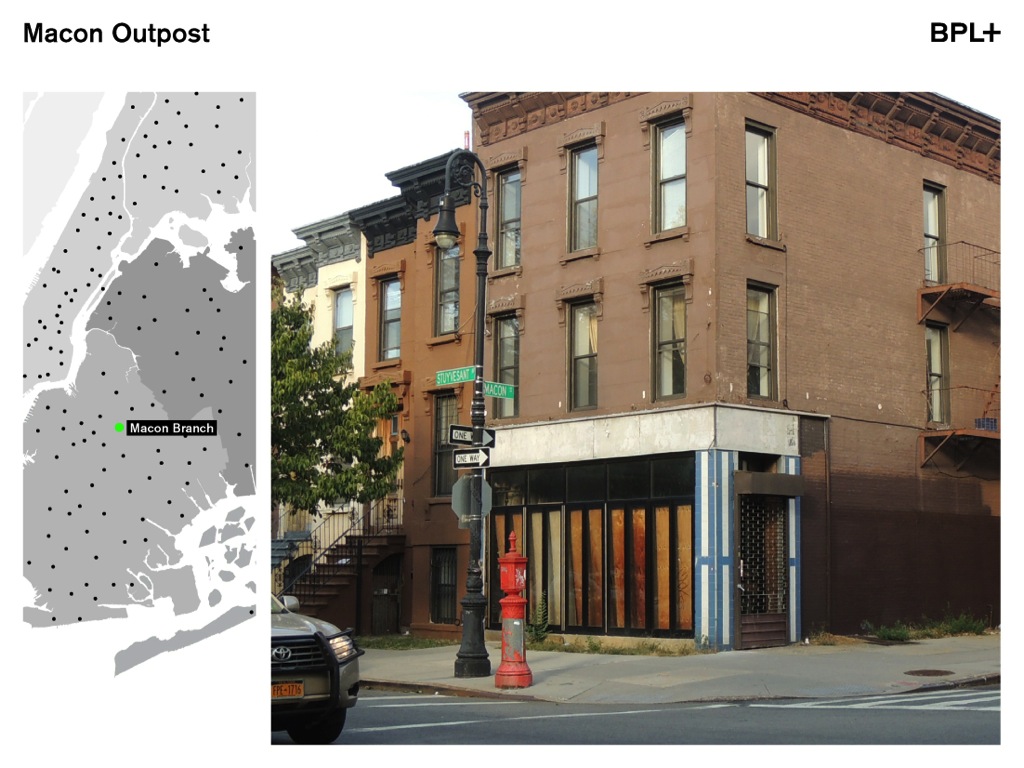

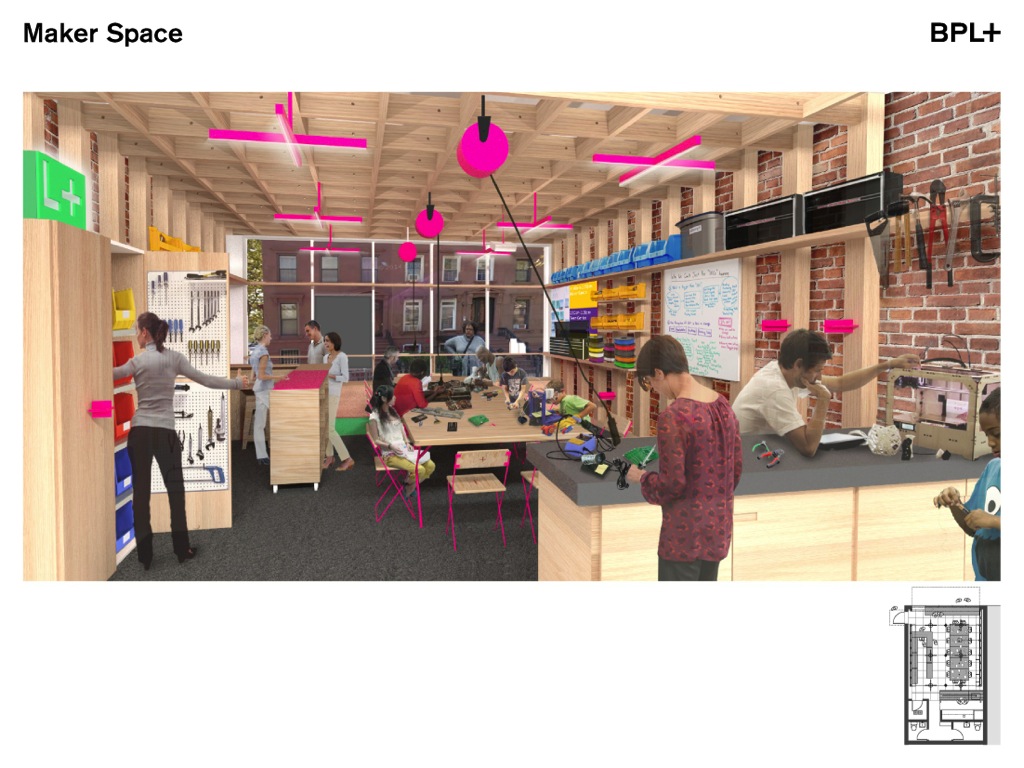
The Macon Outpost for teens and young adults would function as a satellite to the Macon Branch that is operating beyond capacity and lacks space for this demographic. Occupying a vacant ground-floor retail space near the branch, the space would be built out with wooden framing with a grid of infrastructure that can accommodate potential programs such as a makerspace, a teen center, and cooking classes.
…
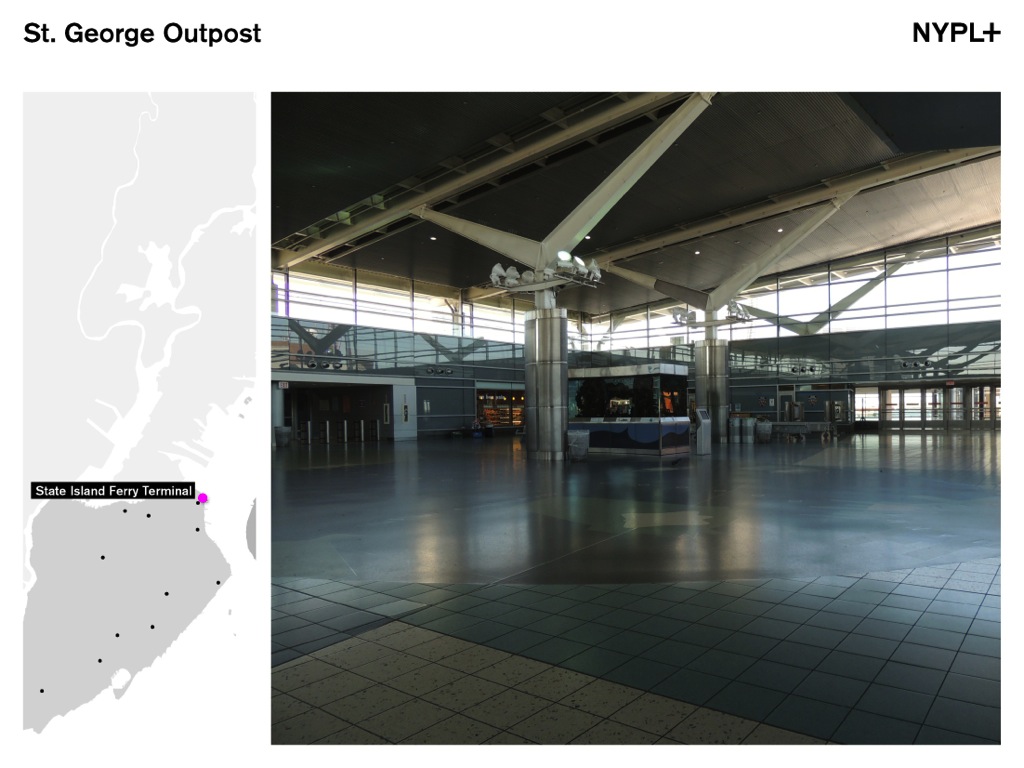
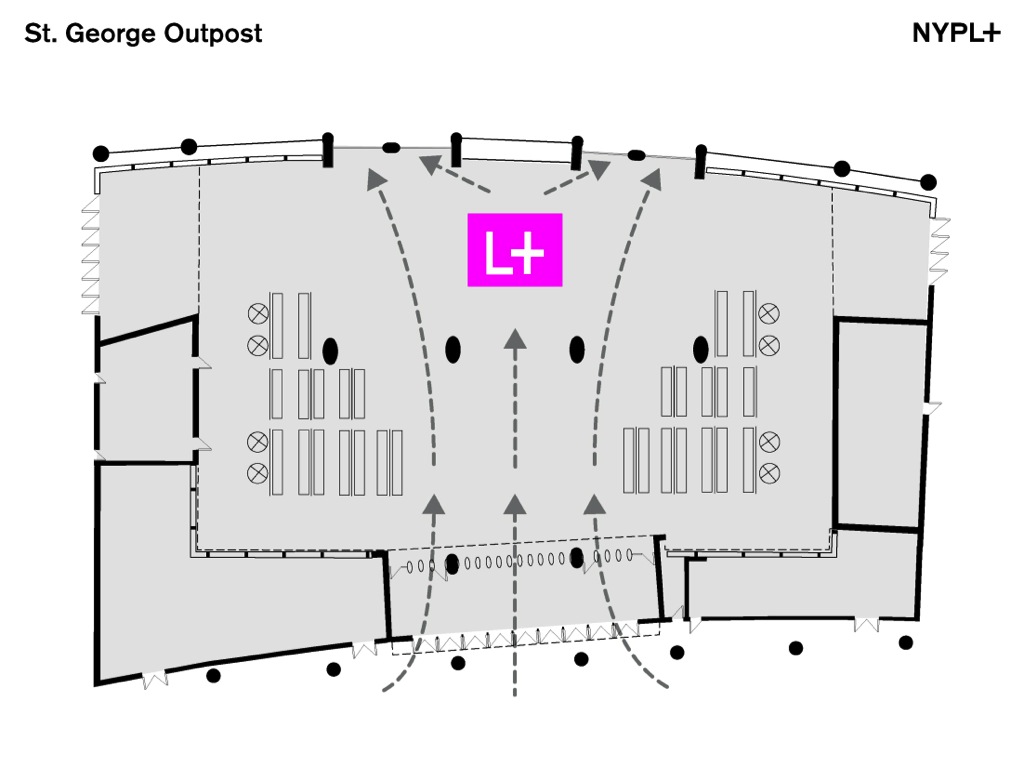
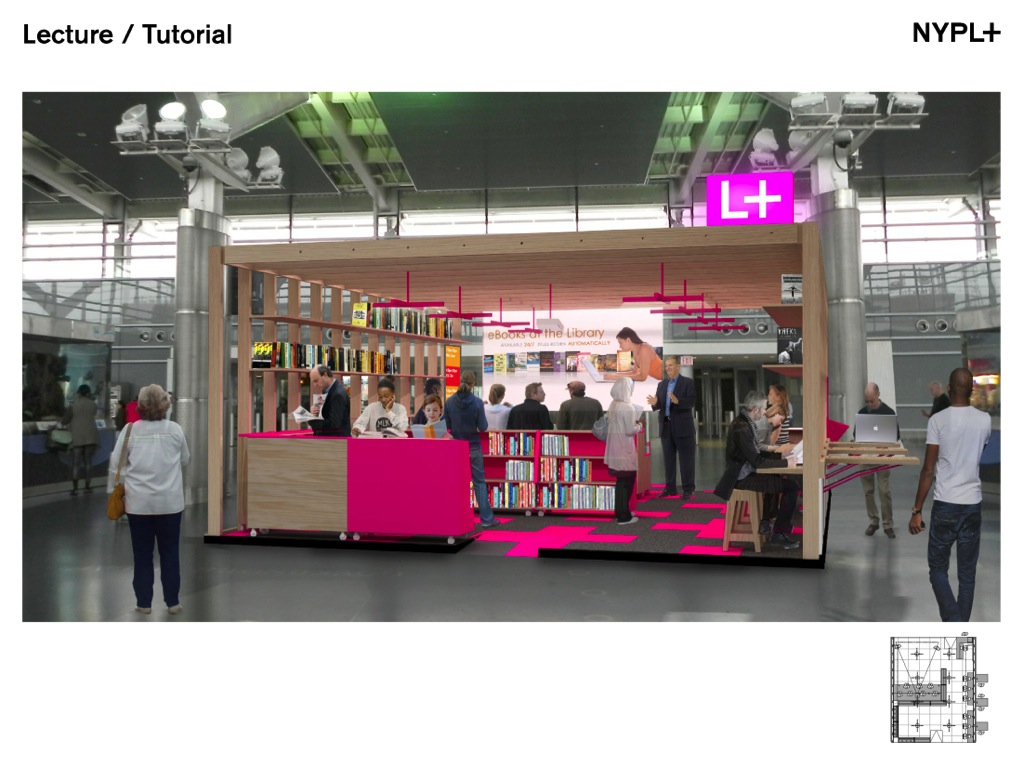
The St. George Outpost places a rotating library collection in the boarding area of the Staten Island ferry terminal, catering to a population in transit. In addition to book pick-up and drop-off available on mobile shelves, possible programming appropriate for this location includes exhibitions, lectures, and performances.
…
The L+ system acknowledges that the future of the library, including what services it will deliver and how, is uncertain; the iterative and experimental approach allows for new services and means of service delivery to be tested before they are codified. Outposts are feasible and affordable to implement, incubating and iterating ideas before committing to larger investments. Rachel Meltzer explored the financial feasibility of the Outpost model and contractual realities of leases between private landlords and the public libraries through conversations with landlords, brokers, and Business Improvement Districts (BIDs). In the dozen potential spaces analyzed, prices per square foot ranged from $25 to $150 and neighborhoods with BIDs to broker agreements were the most promising. Potentially appealing locations included developments with community space requirements, persistently vacant storefronts, ADA-compliant second-floor retail, and non-profit or City-owned spaces.
The proposal confronts the question of what roles the library can and should play in the contemporary city. While supporting the traditional image of the library as a repository of knowledge and book lending, L+ embraces the reality that libraries have a pivotal social and cultural function and are already doing much more than we generally acknowledge. The Kit of Parts is a response to the spatial limitations of many of the existing branches and the current mismatch between the activity of a library and its architecture. The proposals show how new uses can augment traditional programming to enhance the library’s place as a community anchor.
⋅⋅⋅
DOWNLOAD PDF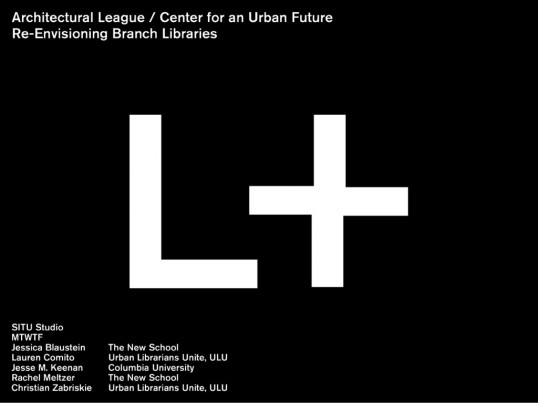
Download a PDF of the team’s presentation to see more on this proposal, including additional material on the graphic identity and economic feasibility.
VIDEO PRESENTATION
Brad Samuels presented this proposal at a symposium co-hosted by the League and the Center for an Urban Future on December 4, 2014:


