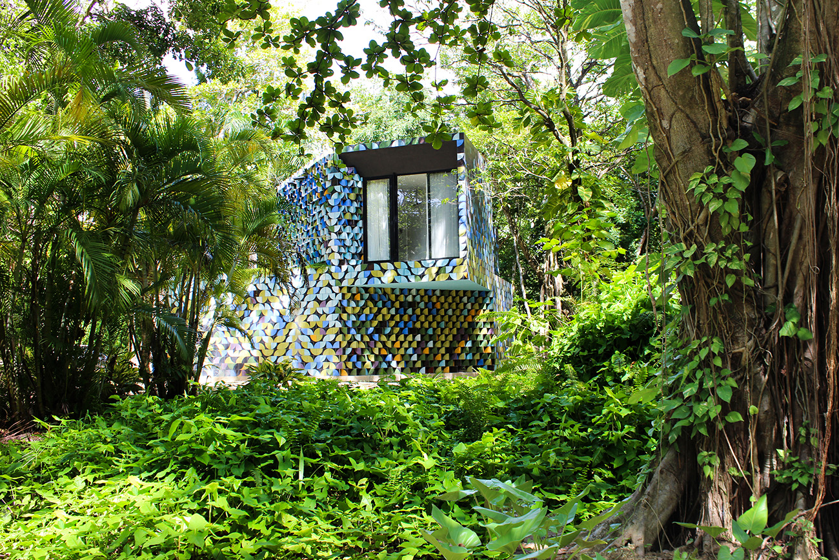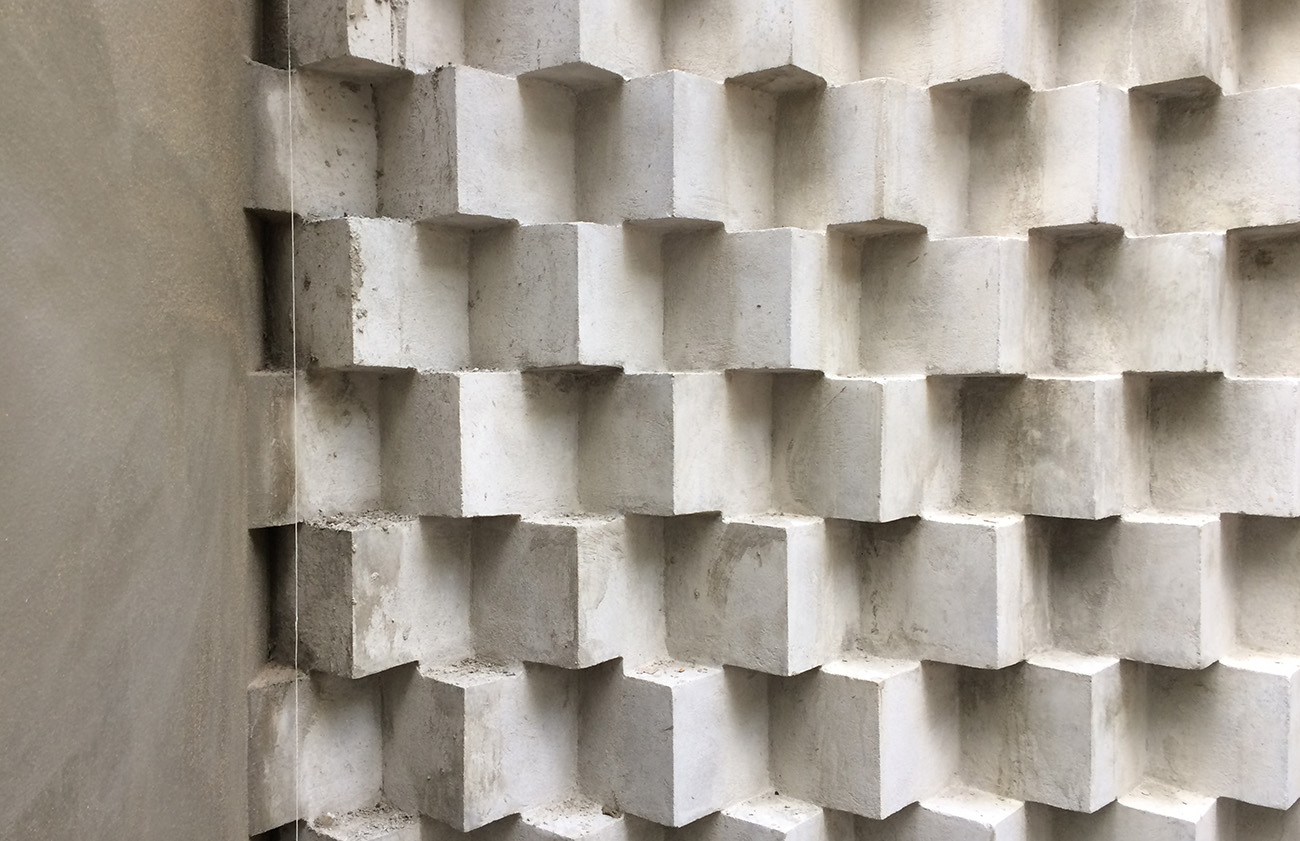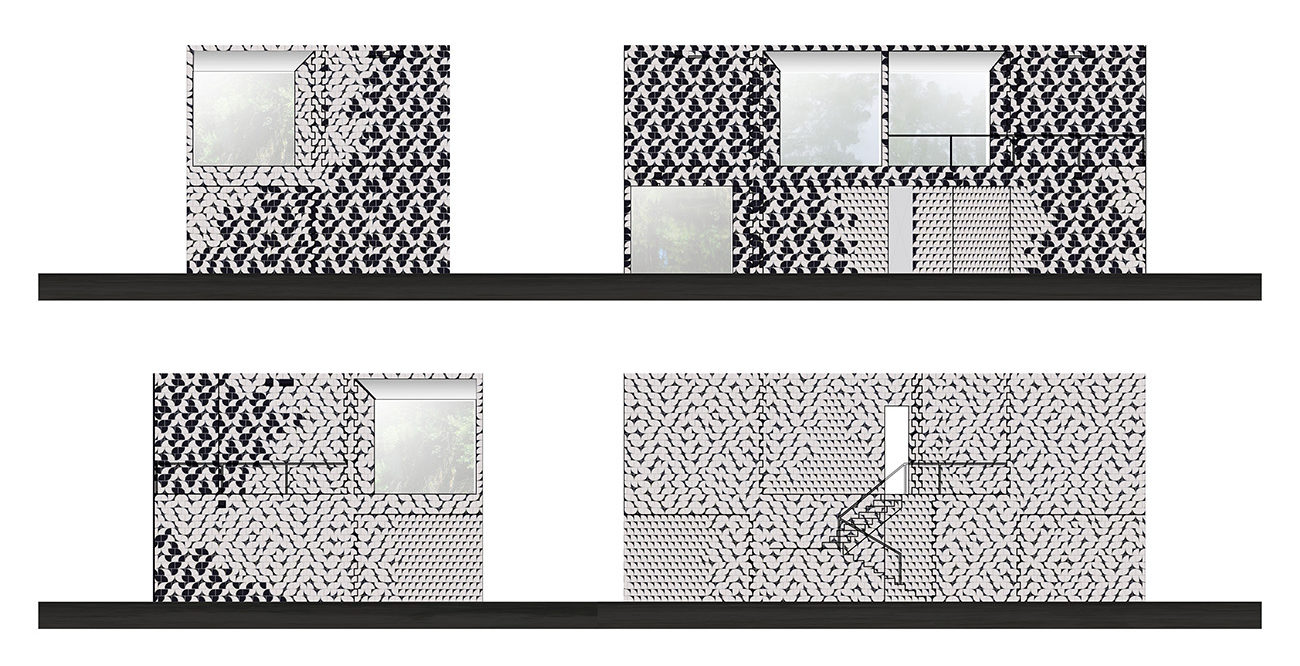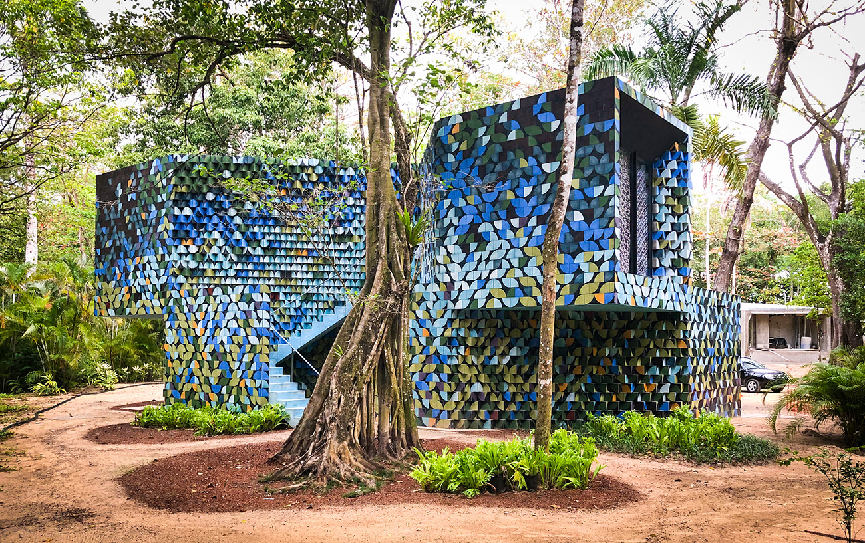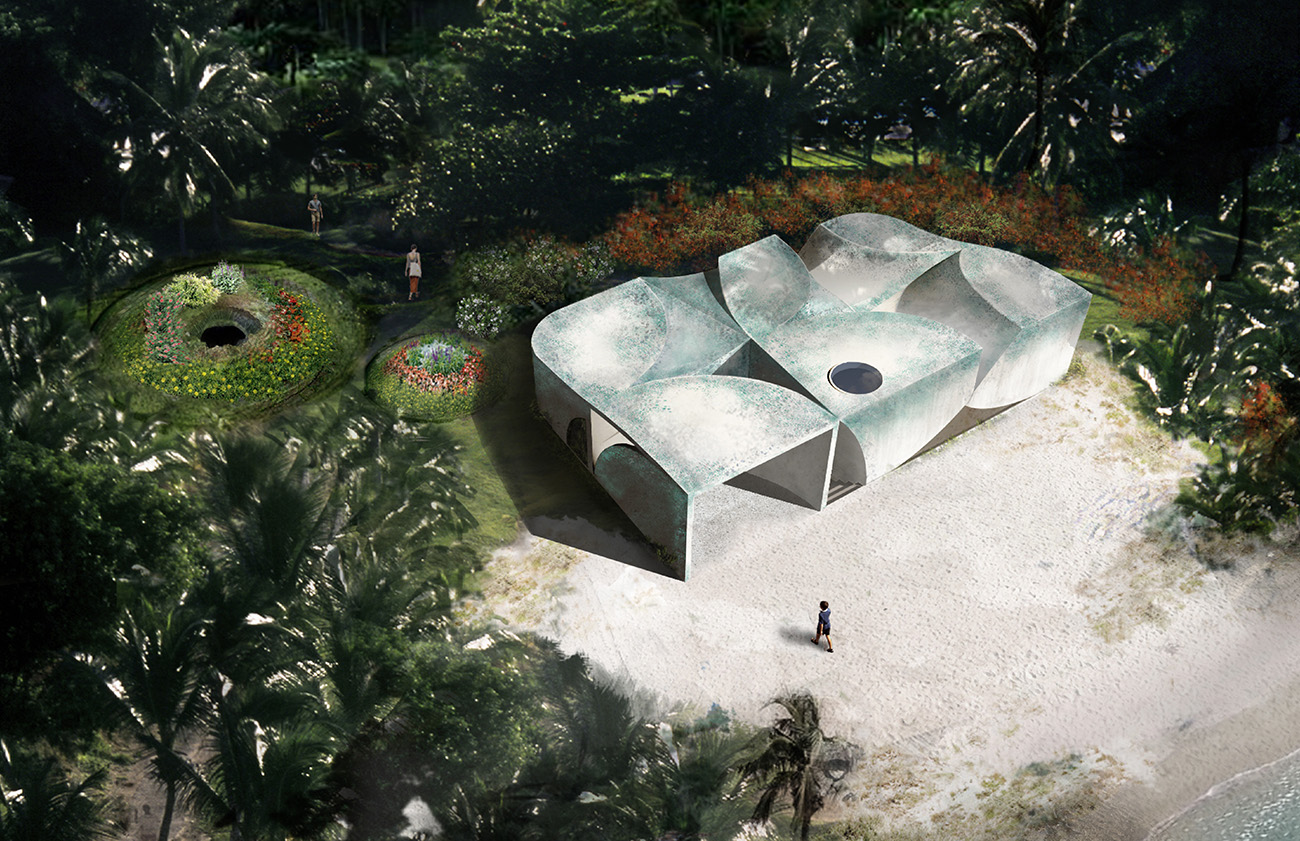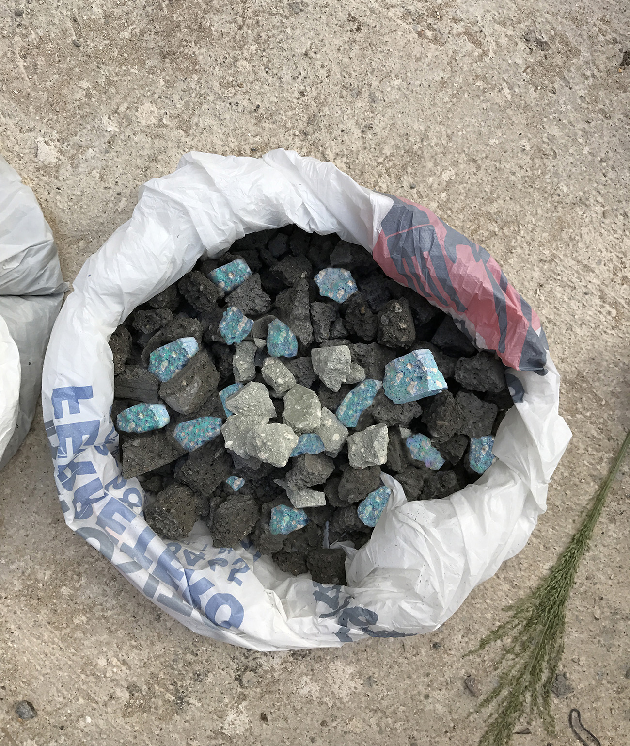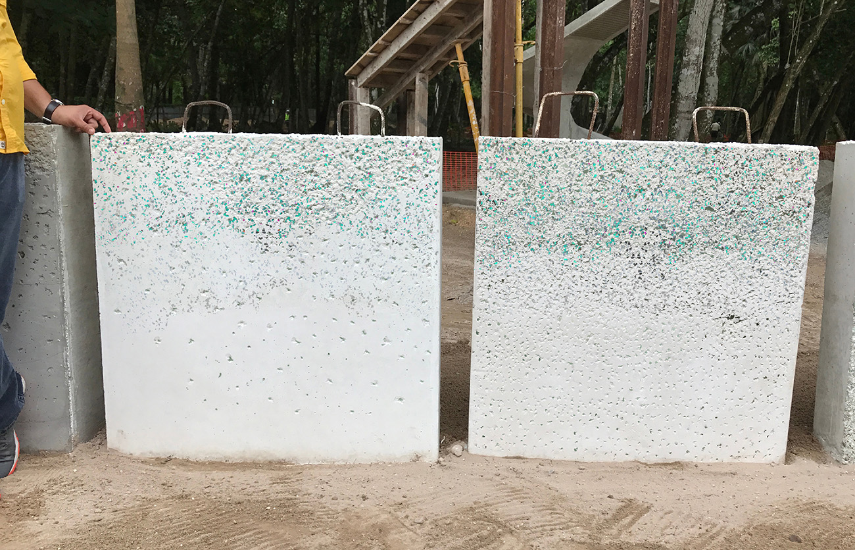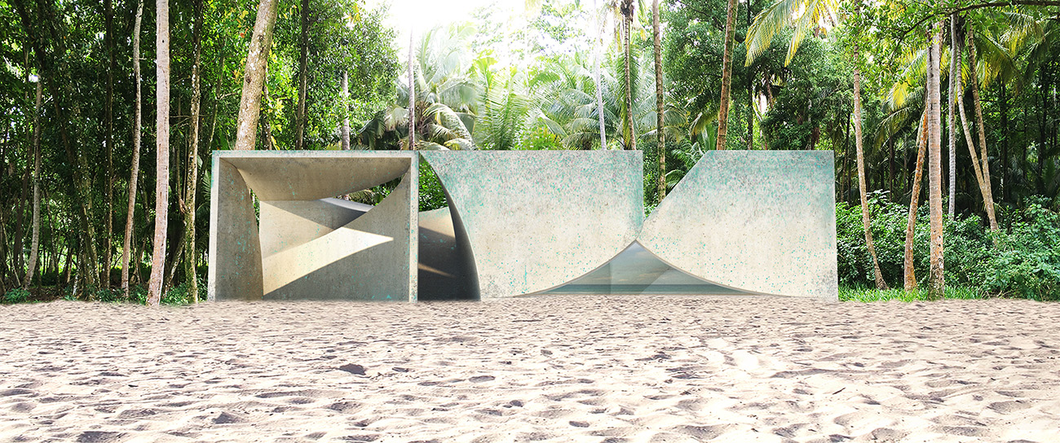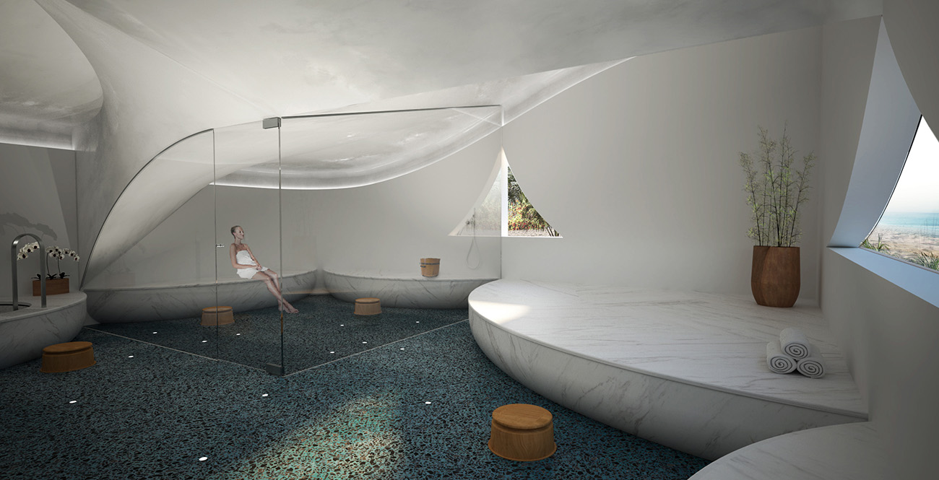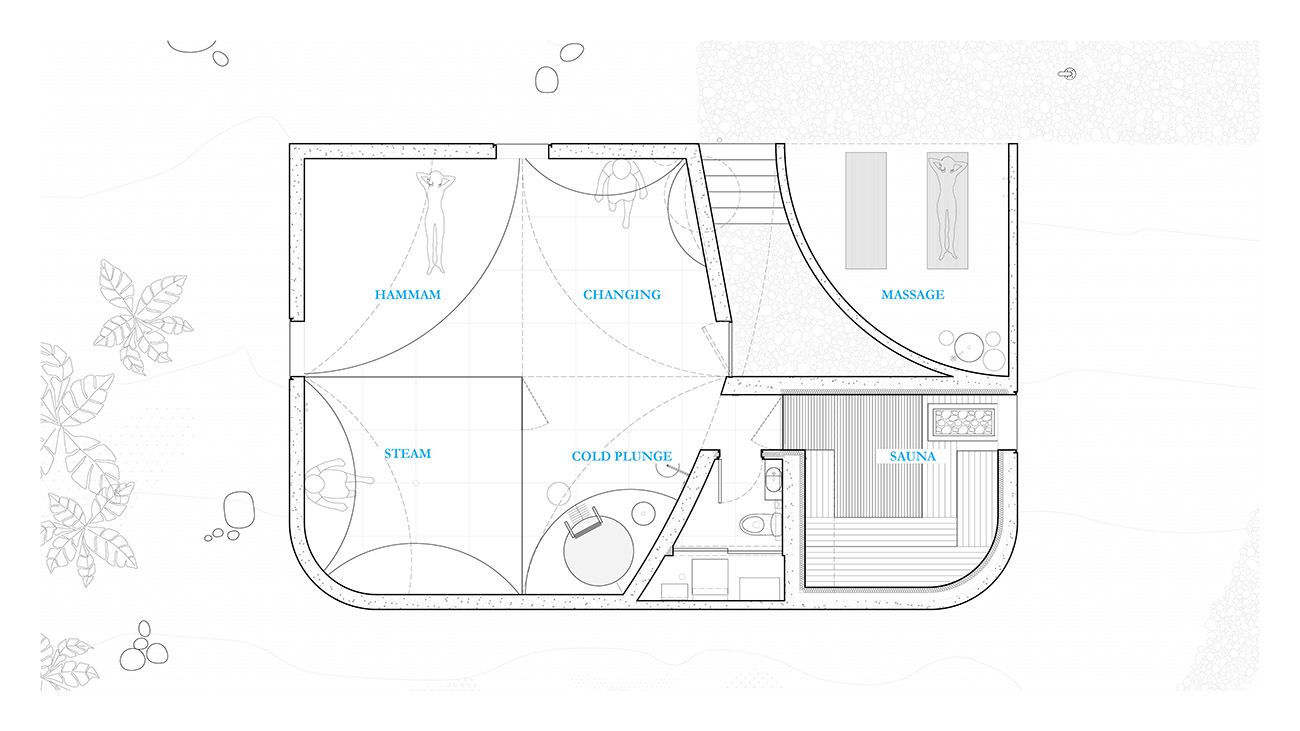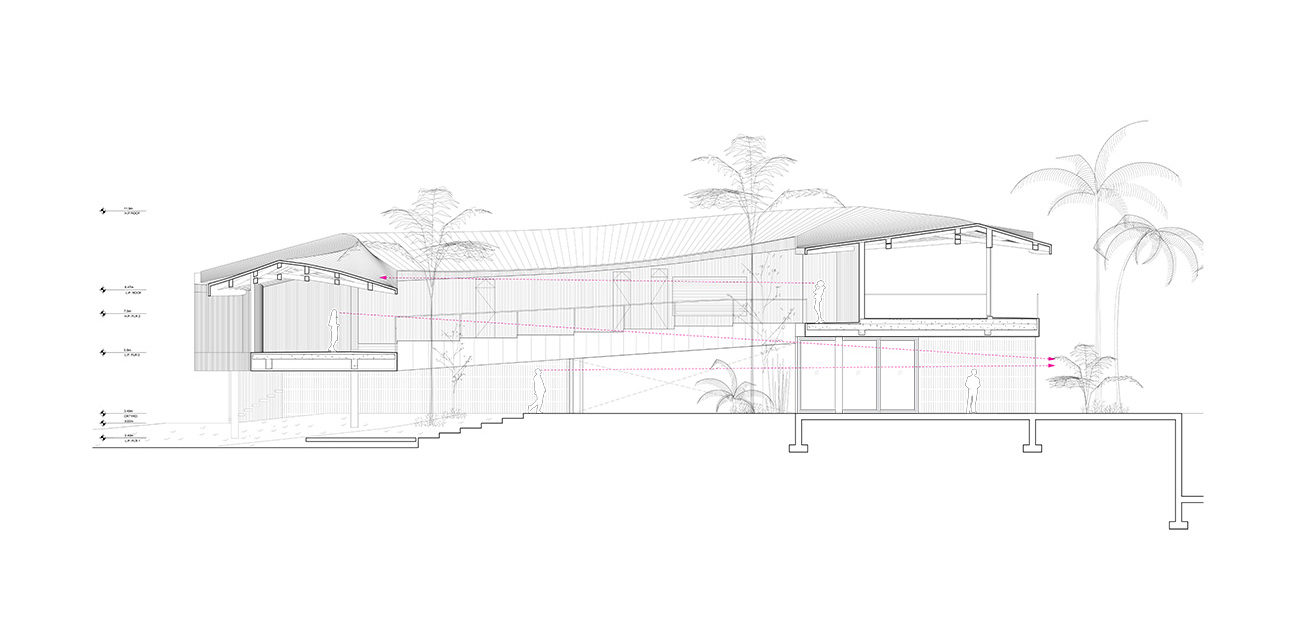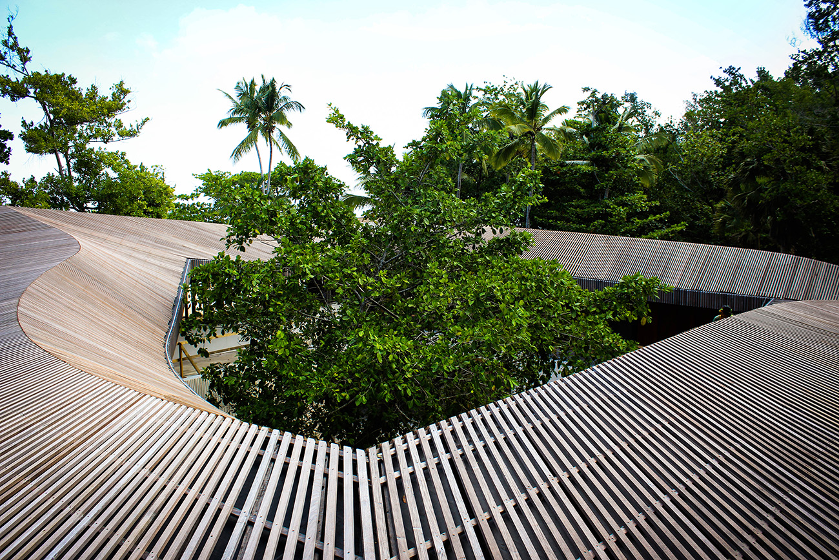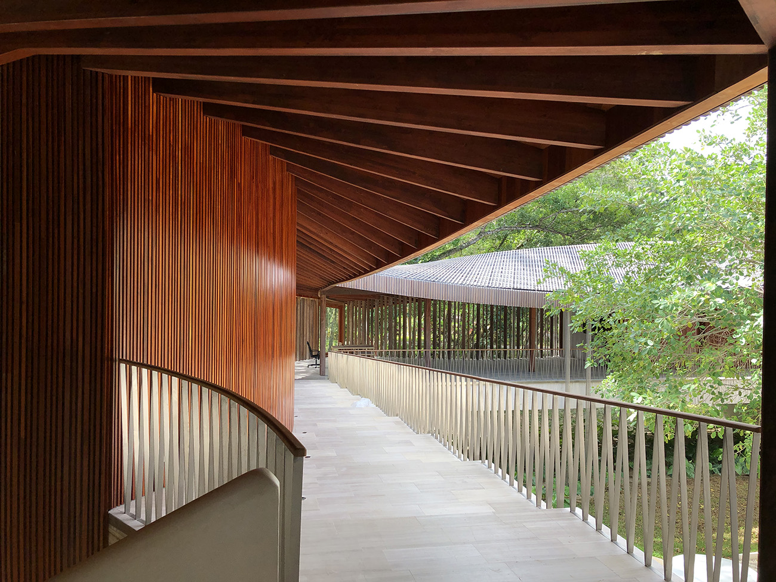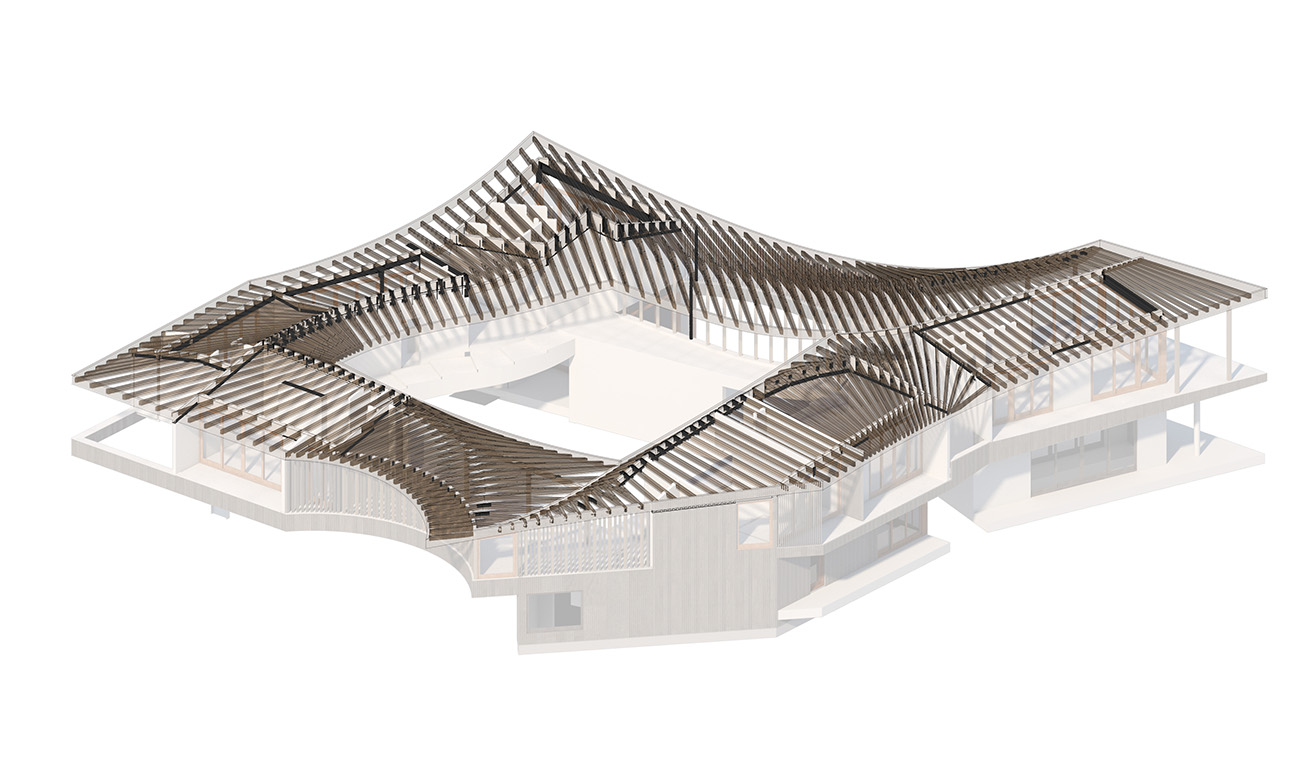Keep them guessing
Young Projects imbues buildings in a Caribbean retreat with spatial and material ambiguity.
April 21, 2020

Rock House, which houses a spa on the grounds of a private retreat in the Dominican Republic. Credit: Young Projects
By Sarah Wesseler
For Bryan Young, describing a design as slightly off is a compliment. His Brooklyn-based firm, Young Projects, seeks to create a sense of ambiguity or anomaly in its work, prompting users to engage with their surroundings in new ways.
Many architects seek to highlight the uncanny in their work, but the firm’s approach sets it apart, according to Young. “We’re interested in investigating the qualities of the anomalous through making,” he said. “We’re literally doing it in buildings, and in our prototypes and our materials, in addition to our representation.”
Young Projects’ designs for a private family retreat in the Playa Grande region of the Dominican Republic demonstrate how these ideas play out in practice.
The first building that visitors encounter on the campus, Glitch House, came out of extensive experimentation into the perceptual possibilities of simple materials—in this case, concrete masonry block and encaustic cement tiles.
Working with a modest budget, Young Projects devised a massing strategy that offers different readings from different vantage points.
On some walls, the firm rotated the concrete blocks 90 degrees.
It then covered the concrete blocks in 8” x 8” encaustic cement tiles produced in collaboration with Dominican artisans.
The pattern was the result of extensive research into which tile arrangements could best obscure the building’s form.
The studies also took into account the effect of changing light conditions throughout the day, which further complicate the interpretation of the underlying structure.
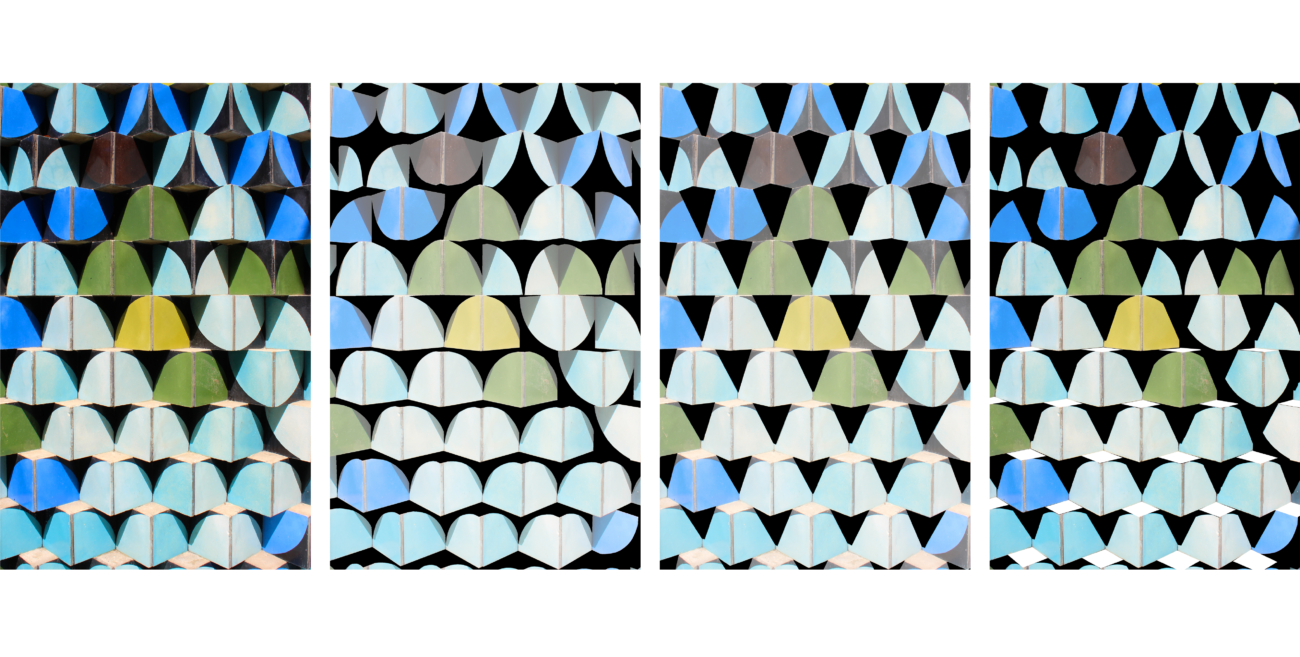
Left and middle images: A series of digital studies showing the layering of shadows over tiles. Right: A photograph of shadows on the finished building. Credit: Young Projects
“The glitchiness of it is that you start to misread what’s actually happening with the geometry, which is understood in part through shadows versus the graphic pattern on the encaustic tiles,” Young said.
For Rock House, a spa building on the retreat grounds, Young Projects wanted the exterior to look as if it had weathered and decayed over time.
The firm experimented with different techniques for producing this effect in site-cast concrete. The technique they selected, which Young refers to as “twice-baked concrete,” involves casting a colored concrete product called Increte, then smashing it to create an aggregate for use in the final mix.
Once the site-cast concrete sets, the builders can create the desired appearance by sandblasting and chipping away at it, producing a kind of gradient from smooth white concrete to rough, speckled mix.
This treatment will give the building a strange and ambiguous quality, Young said. “In a way, [the structure] reads as very modern and contemporary, but then because of the material technique that’s applied, it also reads as almost ruinous, or like weathered rocks, as if it’s been there for a long time.”
But the firm’s desire to make visitors stop and question what they’re seeing didn’t stop with the materials. From the outside, it’s not clear how the different components of the façade relate to one another, or how the interior might be structured. On the inside, however, it reads as a unified space.
Similar ideas can also be found in the retreat’s main residence, which is now under construction.
Young Projects harnessed the site’s sloping topography to heighten the sensation of contrast and surprise as occupants move through the building. Visitors enter through a narrow space beneath the structure, then immediately find themselves in an expansive courtyard with views to the ocean.
The house rises and falls by several meters as it rounds the central courtyard. The roof moves with it, creating a sinuous form whose shape is informed by the desire to minimize the use of air conditioning.
Over the bedrooms, the roof ridge rises, allowing hot air to rise in order to keep the space cool; in the open-air rooms, the ridge flattens out to encourage air to flow through horizontally.
In addition to the functional benefits, the roof’s changing pitch, coupled with the rising and falling section, offers constantly shifting vistas to occupants as they move throughout the building.
For Young, this quality is essential to the project’s success. “The shifting of spatial legibility, whether that’s a scale or a geometry or an understanding of the language of the project … is important to giving the work dynamism,” he said.
Explore
Hutchison & Maul Architecture lecture
The two founders of Hutchison & Maul Architecture discuss their recent projects.
Interview: Williamson Chong Architects
Donald Chong, Betsy Williamson, and Shane Williamson marry traditional materials and construction methods with emerging technologies.
On the Table: Dinner with Frank Jacobus, Marc Manack, E.B. Min, & Jeffrey L. Day
Frank Jacobus, Marc Manack, E.B. Min, and Jeffrey Day joined designers and critics to discuss partnerships, regions, and regionalisms.

