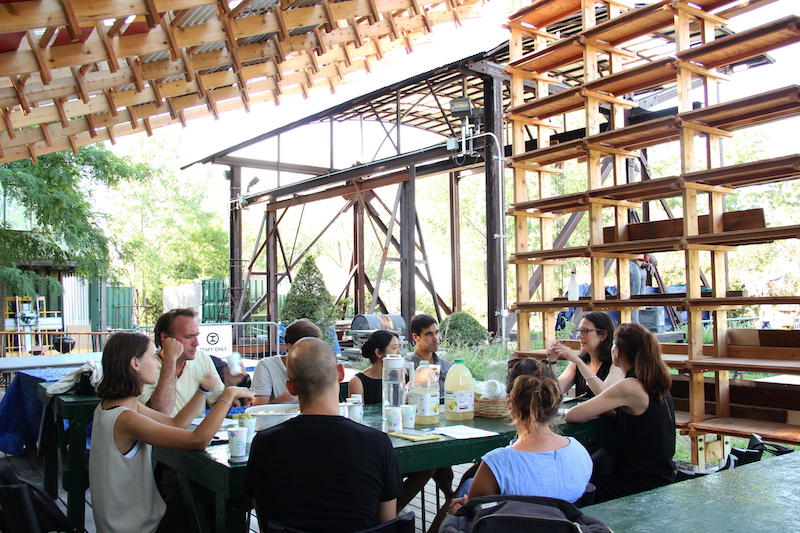Folly/Function 2016 roundtable
We sat down with Hou de Sousa, Jon Hatfield of Socrates Sculpture Park, and Stella Betts of LEVENBETTS to discuss the layers of function and folly in Sticks.
Participants:
Stella Betts, Partner, LEVENBETTS
Josh de Sousa, Principal, Hou de Sousa
Marta Elliott, Program Assistant, The Architectural League
Jon Hatfield, Executive Director, Socrates Sculpture Park
Nancy Hou, Principal, Hou de Sousa
Jordan Hruska, Communications Director, The Architectural League
Matthew Ragazzo, Program Associate, The Architectural League
Anne Rieselbach, Program Director, The Architectural League
RIESELBACH: John could you talk about the genesis of this project, and how you identified the site and the program this year, with reference to the theme “function” in comparison with years past?
HATFIELD: In previous iterations of the Folly project with The Architectural League, we investigated the intersection between sculpture and architecture, sort of blurring the lines and distinctions often made between those two disciplines. When we started to think about the historic moment of the park’s thirtieth anniversary, we developed a programmatic and curatorial theme of the park itself. In other words, how the park specifically functions, what it is, the sort of landscape that we occupy, and what kinds of projects could amplify and address the park.
With that as a lens, we decided to take almost a 180-degree turn from the concept of a folly and harness the creative power of architects to solve a functional problem that the park had with its education space: an awning that had been there maybe 20 years and needed to be removed and replaced. There was an opportunity for a creative solution, so that’s the evolution of the idea, the program, the need, and the incentive to turn this into a “folly/function” knowing full well that nothing is purely functional.
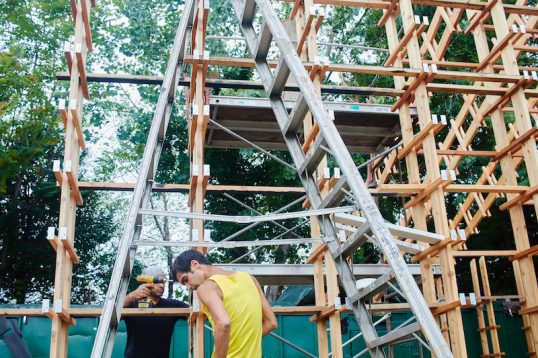
Photograph courtesy of Socrates Sculpture Park
ELLIOTT: A question for the architects: You’ve submitted an entry to the competition before, and we’re wondering how designing for function is different than designing for a folly. How did your understanding of the park for your previous submissions influence your solution for the needs of the education corridor?
DE SOUSA: Even though they were both for Socrates Sculpture Park, they were two completely different projects. With Mochi, the submission that we entered for the 2015 Folly competition, we had an opportunity to continue ongoing material research regarding the up-cycling of plastic shopping bags. We applied this thinking to a temporary piece that would not necessarily be site specific but could engage the public in a sculptural way. But this year’s proposal was intrinsically linked to the park itself – not only its physical context, but also its mission and educational program. What’s really fascinating to us about Socrates is that it not only showcases art but also provides the facilities and resources for artists to produce these pieces.
HOU: Very early on when we came to visit the park we realized that it was a really dynamic place. It’s always changing and we wanted our design to accommodate that. That was the seed for how we approached this project. We wanted the piece to be dynamic, to be something that people can interact with, and something that would evolve.
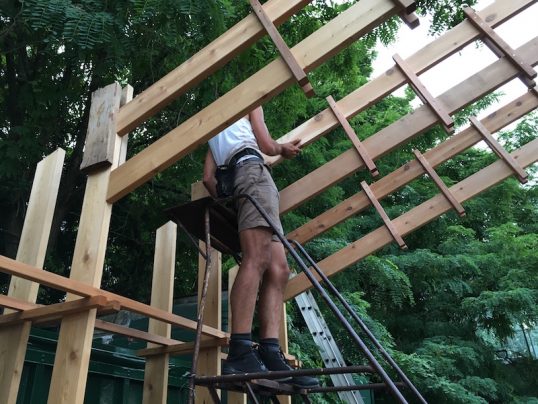
Photograph courtesy of Hou de Sousa
RAGAZZO: Looking at the theme of this year’s competition can you describe how Sticks reinterprets the folly by adding function as a design component as outlined in the brief?
DE SOUSA: This year we honed in on the functional needs of the park itself. The relationship of this project to how follies are typically defined is a little loose. We could describe certain aspects of the design as being exuberant and unnecessary. But for the most part, things are pretty well defined and set to a certain system, strategy, assembly, and application.
HOU: There are certain moments that were included in the design that may not be necessary, such as the cantilever, or wrapping the wood trusses over the container. But we kept these moments in order to remain consistent with a set of rules and goals that we set for ourselves and, in a way, you could say that could be interpreted as being folly.
DE SOUSA: But even that strategy could function as a form of communication about the potentials and formal properties of the assembly system itself, in that the system is able to fold and split and shear off at certain moments. It communicates how the system works, and in that sense it’s performing a type of function. It communicates how it was built, how it was conceived, and how it engages and integrates into its context. We could have kept things simpler and ignored most of the existing characteristics of the site but this would come at the cost of not fully illustrating the potential of the system.
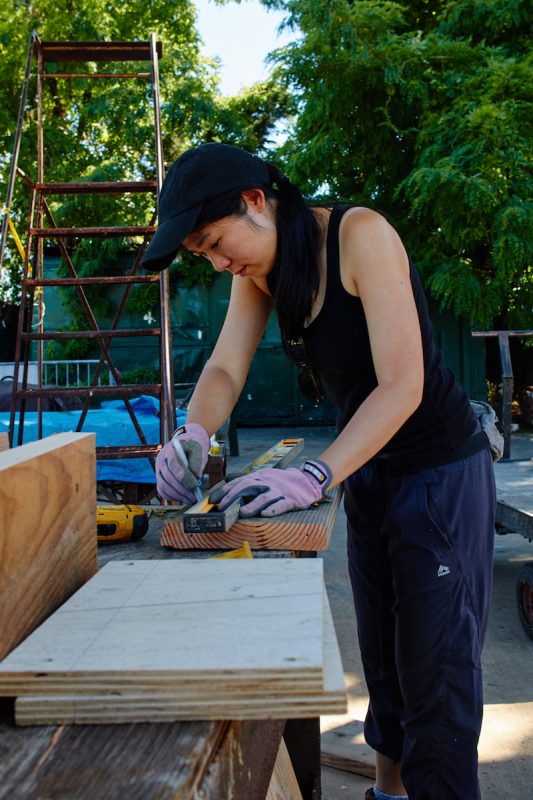
Photograph courtesy of Socrates Sculpture Park
BETTS: What was the criteria that shaped your decisions? The project is interesting in how it takes advantages of opportunities—site conditions, program, existing materials, existing structure. But what was the process of making decisions when there were multiple opportunities? Was it driven by program and experience or was it more driven by an idea, the structural system, or a kind of commitment to the materiality and the dimensions you were trying to get?
HOU: At the beginning we set some rules for ourselves. We wanted to work with dimensional lumber. Given the scope, budget, and many practical concerns, we thought this made sense, so we limited ourselves to it. We also wanted to address the existing location and take advantage of what was already there–the deck and the shipping container. Those were some simple decisions that we made early.
We asked ourselves, “What’s the simplest possible thing we can do?”
DE SOUSA: There was a tug of war between pragmatic concerns and trying to push the design as far as it could go. We didn’t immediately end up with this particular space, structure, and system as a design solution. We asked ourselves: How far can you push dimensional lumber? We designed organic and formally intricate schemes at first. The connection details were pretty complicated. But we began to question whether this approach could fully address program, use, the construction schedule, and the labor involved.
From there, we backtracked and asked ourselves, “What’s the simplest possible thing we can do?”, which was basically just a slanted roof that completely covered the site and shipping container. We went back and forth between simplicity and complexity, seeking out a balanced solution that could incorporate as many functional characteristics as possible while using the fewest design elements. The breakthrough was when we realized that a space frame structure could double as shelving and that storing materials on both a wall and roof could have beneficial attributes. There didn’t need to be a lot of formal complexity. We could just let the site dictate where the form should drop down, fold over, or open up. The spacing and size of parts could remain identical most of the time, allowing us to install the project relatively quickly.
BETTS: It’s design too. But what’s successful is that it’s simple and it’s still complex, but it’s not complicated.
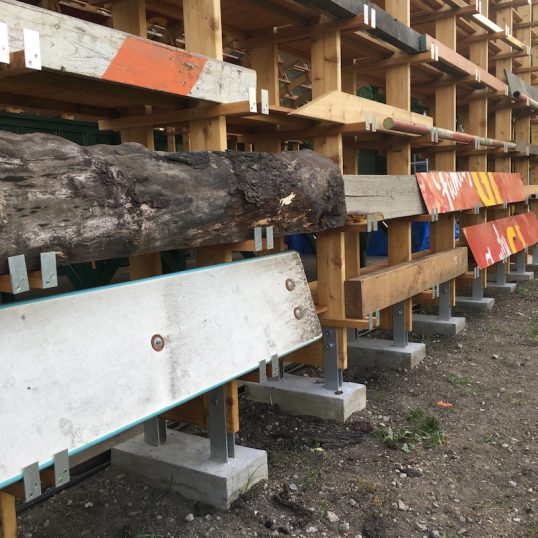
Photograph courtesy of Hou de Sousa
HOU: Since the subject of the competition was function, we also began by cataloging the various functional features at the park itself. We were inspired by a storage rack covered with recycled materials from previous artist projects. Our intuition was to make something out of the scraps themselves. We quickly realized it would be complicated for such a large structure, but we wanted to incorporate those materials somehow.
DE SOUSA: We were intrigued by the idea of showcasing both raw materials and relics from projects past. But there was also something fascinating about giving away some of the design control to the park and to its users. Delegating this dynamic curatorial duty could actually result in a better project and allow us to focus on creating the scaffold itself rather than designating the location of hundreds of unique pieces of scrap material.
HATFIELD: You use “exuberance” and “may not be necessary” to describe the folly realm. In other words, you were contrasting what is the purest functional solution versus what you’ve created. It’s like it may not be necessary. I think that is the most interesting thing about design and about the Folly program. I’m curious about how you feel about having to satisfy a program versus our other calls for a folly, which could be characterized as “nothing about it is necessary” and “it’s all exuberance.”
DE SOUSA: We have asked ourselves whether this could be considered a folly or not. Once the user and a program are included, it’s difficult to describe this as a non-necessary space. It performs a task, a few tasks. So it does something. But at the same time, there are easier ways to serve these roles. And one could say that maybe there is a level of folly in the details.
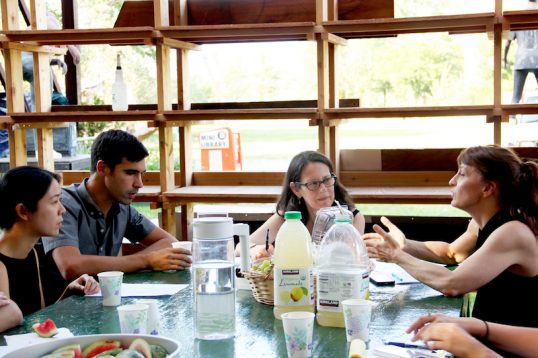
Photograph by Ariana Martinez
HATFIELD: We know so many artists who started their careers as architects. Their evolution went from understanding program and designing towards solutions to the extent where they call themselves sculptors because they wanted to unfetter and free themselves of that kind of constraint. I wonder how this experience carries forward in your practice and thinking about function versus things that are unnecessary.
HOU: We love sculpture and art for its own sake, but also really enjoy working on projects that address very specific problems. We look for the most pressing questions surrounding a project and aim for appropriate answers. It’s satisfying because this process tends to instill a sense of objectivity. But nothing is completely predictable. We were surprised when Sticks first opened, by how people started to use it. We created a tiny piece of infrastructure capable of hosting a variety of activities but many utilizations occurred that were never foreseen. To see the project grow on its own, evolve, and work well, creates a great feeling.
DE SOUSA: This was a problem-solving exercise. There were so many factors involved that we were ok giving up a little of our personality and letting the assembly system run its course. Not that we were totally absent from how it ended up looking and working. For example, the project is basically a set of trusses consisting of chords and webbing. The webbing protrudes outwards a few inches. This detail provides a tolerance that visually masks the crooks and kinks of the chords, but we also didn’t want to attempt to cut a bunch of lumber exactly to size. Otherwise they would either slightly overlap or it wouldn’t overlap enough. Having the webbing extend forward allows it to look more precise than it actually is. This idea is pushed at the façade, where the webbing protrudes outwards, even further so that it then becomes a support structure for the scrap material. There are maybe only two or three rules that happen throughout the structure. They get broken where they need to, just so it can be playful enough.

Photograph courtesy of Socrates Sculpture Park
BETTS: So were there surprises? Were there things that occurred that meant you then had to either adjust the rules or adjust the system? Were there unforeseen challenges that happened when you did the construction?
HOU: The biggest surprises occurred at the very beginning when we prepared the site. We knew that the container isn’t perfectly straight, but it was difficult to know just how twisted and torqued it was until the old structure was removed. We ended up building wood brackets that individually secure and level each of the roof trusses that rest on top of the shipping container. This detail had to be figured out on site.
BETTS: How could your system adapt to other sites? The project seems that it has an inherent DNA. Could you envision something similar in a different site, for a different project?
HOU: Definitely. Because Sticks can be deployed as both a wall and roof structure and makes use of standard dimensional lumber, it could foreseeably accommodate a variety of site conditions and spread across larger sites. The flexibility of the system could be ideal for connecting existing buildings. Another application could be for a program that anticipates future expansion.
DE SOUSA: While it took a while to demolish the existing structure and prepare the site, it was shocking how quickly the lumber trusses were assembled and erected. John [Hatfield] kept referring to it as “the barn-raising” and there was this incredible period of time when, in two weeks, all of a sudden everything went up.

Photograph by Ariana Martinez
BETTS: I think it was during a Kengo Kuma lecture that I saw a study of small pavilions that are studies for larger buildings. So you can imagine these systems in a larger manifestation.
DE SOUSA: Yeah, recently we’ve been looking at siphonophores. The most well-known is a Portuguese Man of War. They’re basically creatures that look like a single entity. Actually they’re a colony of small creatures that clump together, but some develop in a way that they end up being specialists. They’re either part of the tentacles that capture the food, or they are part of the sail that keeps it afloat. When grouped together into a larger whole the siphonophores assemble into an extremely intricate but also predetermined form. The arrangement is incredibly specific.
HRUSKA: It’s a question of seriality and repetition. I’ve noticed that a lot of your work has this quality, especially Raise/Raze, your project in Washington. I wanted to hear about how you thought seriality and repetition would relate to the design program and the education program at Socrates.
HOU: There are similarities between the two projects. With both we explore this idea of flexibility and dynamic structure. It’s funny because they are inverses of one another. Raise/Raze, consists of solid modules that can be moved around to create an infinite variety of sculptures versus, in the Sticks project empty pockets of space between the structure are entirely flexible and can be filled with artwork and materials.
We weren’t interested in creating an IQ test.
DE SOUSA: We utilize seriality as a means of simplification. For Raise/Raze it was important that the public easily understand the mechanics of the design, because they were ultimately going to shape the construction of the sculpture. So we had initially begun by combining various platonic solids that resulted in complex assemblies. We also looked at molecular structures. These things came to mind when we were working with these plastic balls. But we realized that simplifying the unit so that could it be repeated easily in three dimensions was the approach that made the most sense. It allowed for the most flexibility, rather than taking a complex puzzle piece approach that few would understand. We found that it could be more intuitive and tactile simultaneously and would free up the public’s imagination and effort and allow them to explore instead of trying to figure out what these wacky designers had set before them. We weren’t interested in creating an IQ test.
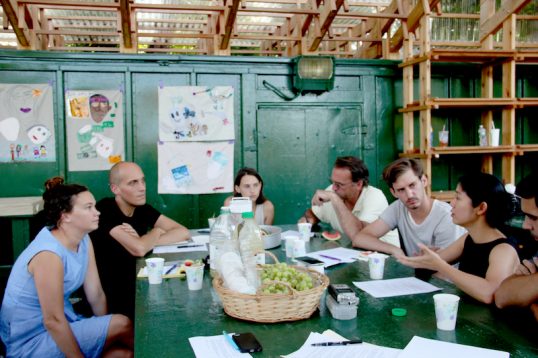
Photograph by Ariana Martinez
HRUSKA: There’s another interesting precedent in Enzo Mari’s Autoprogettazione furniture with his idea of making furniture out of standard dimensional lumber, or offering people the opportunity to do that through blueprints that he provided for free.
DE SOUSA: Doesn’t Socrates have some pieces by Mari?
HATFIELD: Yes, that picnic table is Enzo Mari designed and we ran workshops based on his open design program.
HRUSKA: This structure has a lot of the same kind of DNA in that it allows the public to see, as you’re saying, the systems in play. They can see how the structural systems operate.
DE SOUSA: There was this aspect when we designed it, not only were we concerned that we would be able to execute this project in the amount of time we had, so we didn’t want to overly complicate it for ourselves and make a really difficult carpentry task, because we’re not carpenters. We knew this had to be within the limits of our abilities as well, but that the actual structure could be illustrative of how it was put together and that one could deduce really easily how the thing worked.
HRUSKA: Inherently it ends up being educational as an educational structure.
DE SOUSA: With these last two projects, we’ve become more comfortable reducing tectonic complexity as a means of providing clarity to the users.
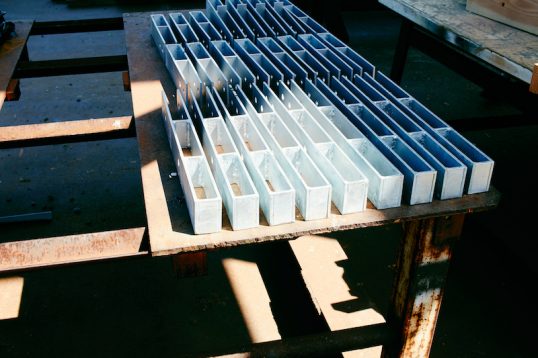
Photograph courtesy of Socrates Sculpture Park
HATFIELD: Living with Sticks and seeing how it operates, we’ve seen mostly very positive unintended occurrences. Again, I can’t help but think there’s something about the openness, the use of materials. We watched as the shelves, within an instant, became desks. Because of their different heights, they just became workspaces. And then, I’m looking above us, we used pieces of the old awning – just cut up – to shade the structure. So while you may have meant it as a library of materials to then be used and recycled, I see it more as an archive, because we had such great fun recalling, “Oh, that’s Noah’s project, that’s this person, that’s this person.”
DE SOUSA: The scrap material that we illustrated in renderings in our proposal consisted of all the past projects we could find at Socrates. This spoke to what exists here with things like material racks and the repurposing of materials going on all the time, which is fantastic. It documents what happens here. Even though things are seasonal and projects come and go, the memory of them remains. There’s a record of what’s been here and the people who’ve been here.
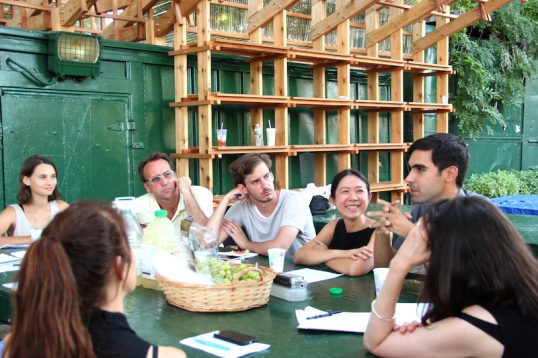
Photograph by Ariana Martinez
RIESELBACH: We’ve been talking about all the pieces and parts, but we haven’t been talking to the pieces as a whole, conceptually. We’ve referred to the cantilever. Could you describe it and just walk us through the structure as a finished piece?
HOU: We wanted to convey the potential of the system through a set of site specific moves. The roof is pitched for water drainage. The cantilever highlights the entry, lifting up where an existing pathway meets the space. The ceiling folds downwards in alignment with the shipping container doorway. And the ceiling folds upwards to rest on top of the shipping container. Then we wanted to maintain access longitudinally across the space. Those few very simple factors basically gave us the overall form of the building.
DE SOUSA: Utilizing a space frame system also allowed for a porosity and transparency that was great to maintain. One of the nice things about the previous structure that we replaced was the view out to the park. We didn’t want to completely block that. The project could simultaneously act as a shelf, but be transparent and open. Anyone doing work inside Sticks is still visually connected to what’s going on in the rest of the park and, conversely, visitors can observe the progress of art classes and engage with the activities occurring inside.
HATFIELD: There are also associations that I see now with the shape and form that you may have intended or not. Did you intend that the pitch be exactly the same pitch as the tent roof? Those angles are perfectly parallel to one another. Then in my other eye, I see the coffers of the studio shed and those elements of that grid, and it’s echoed here but in different ways. Because of that, contextually, Sticks feels like it’s a part of the park. Those little cues ground it to the place.
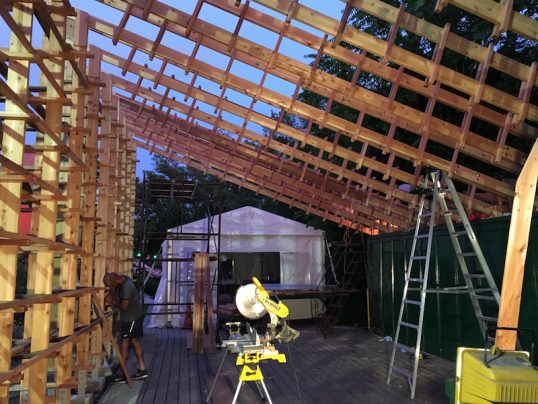
Photograph courtesy of Hou de Sousa
HOU: When we began the competition phase we visited and documented the site extensively, including taking measurements of the large studio shed and the small tent. This information was incorporated into the 3-D model and it informed the scale of our proposal.
DE SOUSA: It also helped us align the roof pitch. When one first enters the park the studio shed is the most visually dominant object. You then begin to notice all the containers, which are relatively small in comparison, and the tent, and also the greenhouse. It’s a park with objects and forms scattered across it. The space we inherited was sandwiched by a large and small object. It seemed natural to fill in the gap with a medium sized structure.
We also wanted to involve the shipping containers in some way. Some original ideas included moving them and all these crazy things. But taking advantage of their current locations, and the fact that there were these unique volumes occupying the site, we knew that would be a helpful challenge.
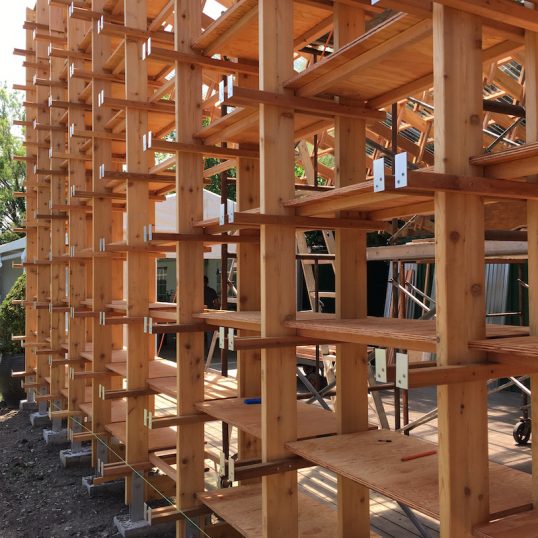
Photograph courtesy of Hou de Sousa
RIESELBACH: I just keep coming back to the question, follies can have activities, and still be follies, and in the end is this functional structure nevertheless still a folly? Can it be read on different levels?
There’s plenty of functionality to just having beauty
DE SOUSA: The whole folly question is interesting to begin with because it’s already this typology with a definition that’s extremely broad and loose, so it’s the perfect vehicle for exploring what something could be; what something could be defined as. It makes you wonder not only whether something’s a folly, but whether it’s a sculpture, whether it’s architecture. We could also ask, “Why do we have architecture versus just engineering? Why don’t we try to solve the built world in a way that’s just as rational as possible?” Because one could easily surmise that all of architecture in comparison to engineering is a bit of a folly. There’s a bit of the unnecessary in that activity, in that production. Of course it’s beyond pure rationality as well. There’s plenty of functionality to just having beauty, to all these things.
Folly is a competition co-sponsored by The Architectural League and Socrates Sculpture Park that invites emerging architects and designers to propose contemporary interpretations of the architectural folly.
Explore
Folly/Function 2016: Finalists
The League’s Marta Elliott discusses the two finalists in the 2016 Folly/Function competition.
Notable entries I: Material exploration and experimentation
These Folly/Function 2016 entries experimented with unusual or traditional materials.
Sticks and the activation of place
Pasqualina Azzarello, former Director of Public Programs at Socrates Sculpture Park, discusses the integration of Hou de Sousa’s Sticks into the park.

