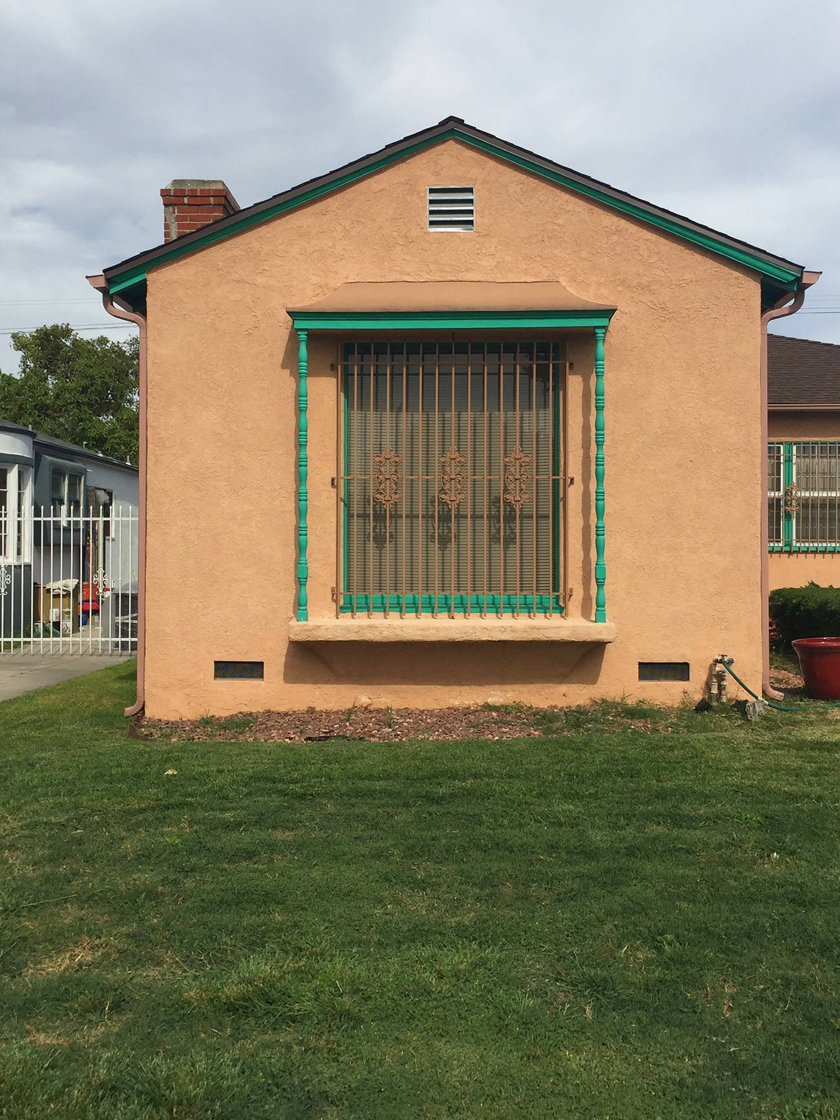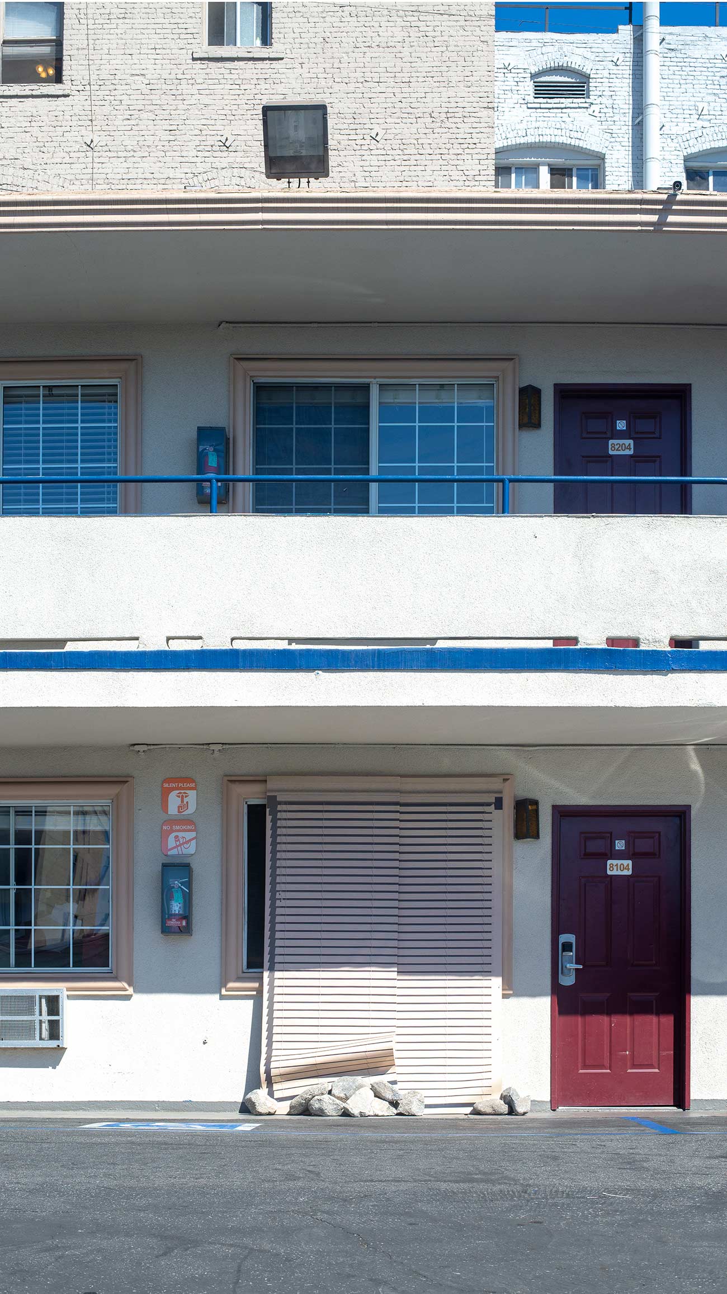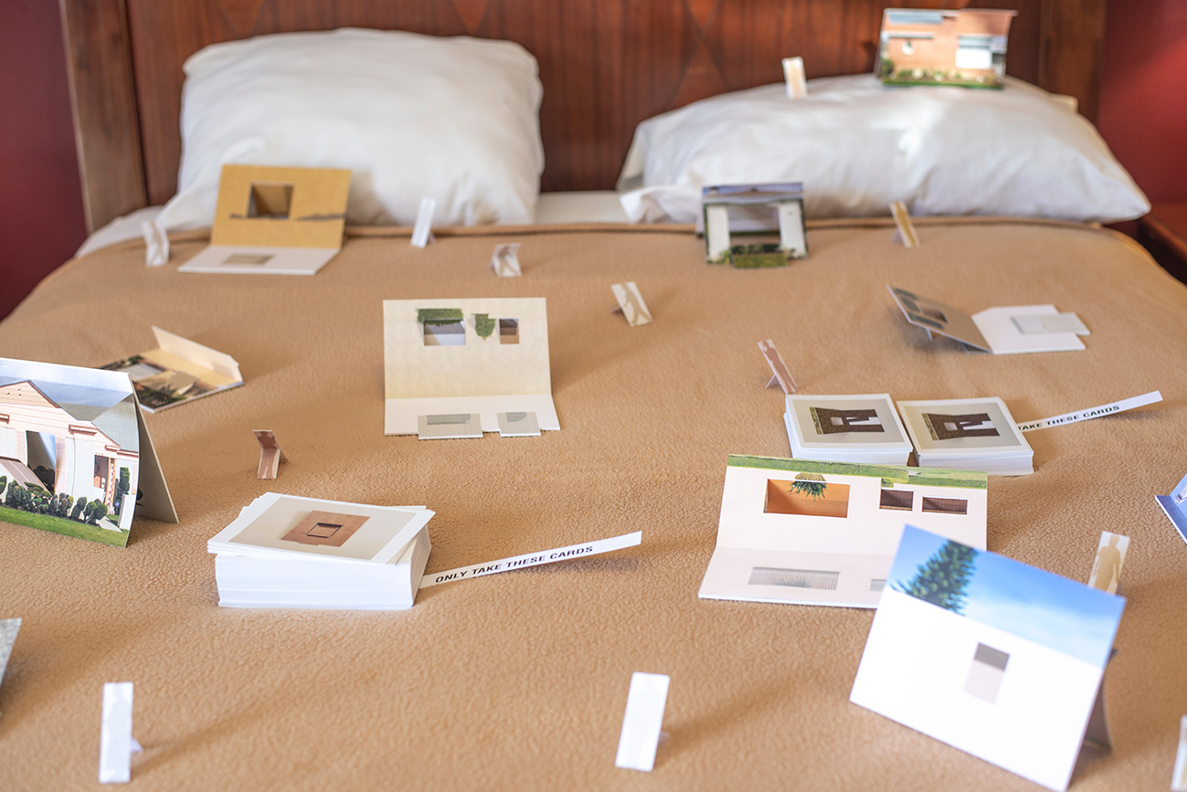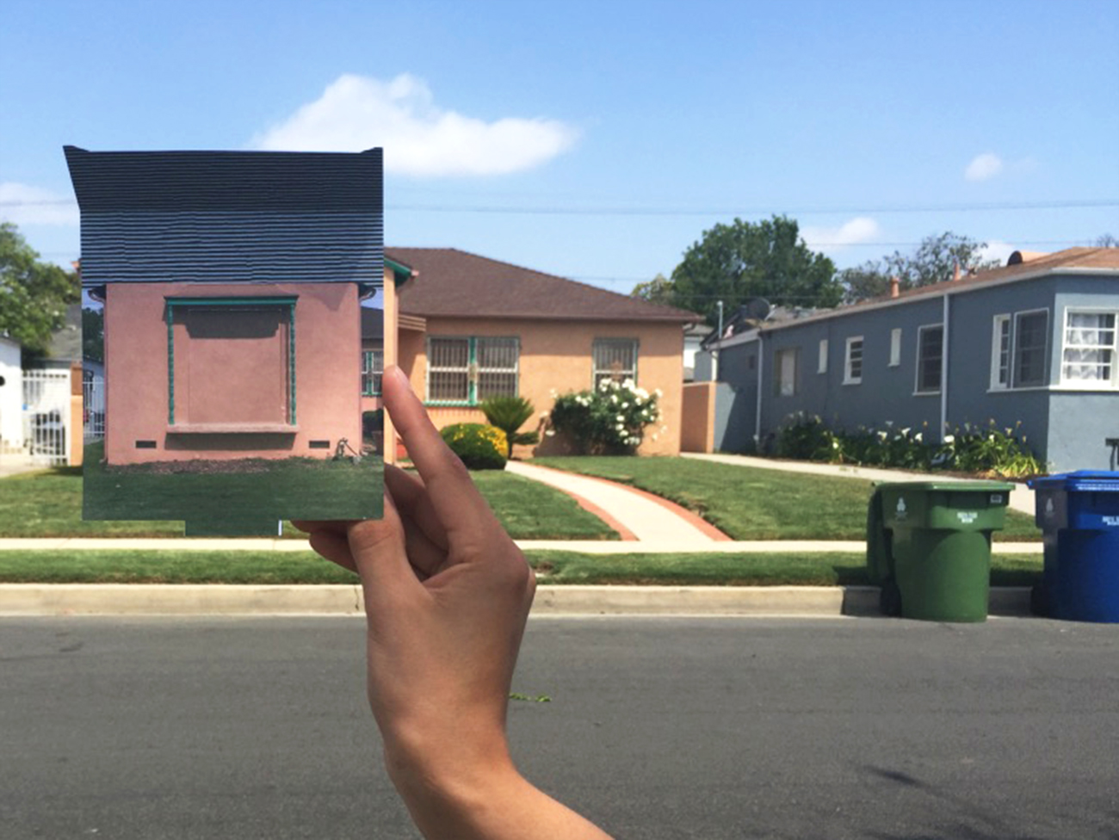Flipping things upside down
In her Not White Walls project, Mira Hasson Henry explores issues of personal expression, cultural identity, and architectural value systems.
Mira Hasson Henry of (HA) is a 2019 League Prize winner.
Los Angeles-based Mira Hasson Henry founded (HA) Henry Architecture in 2016. With her project Not White Walls, Henry highlights the ability of vernacular architecture and building accessories (e.g., curtains, blinds, and awnings) to express social and personal histories and identities.
The League’s Catarina Flaksman spoke with Henry about the project.
*
How did you begin working on Not White Walls?
This was in 2017, coming out of 2016, when I first founded my own practice. I had just had my second child, and my point of view returned to home. I wanted to build a new body of work that was the beginning of something, and not too heavy or difficult to make. And I was interested in trying to reframe history and precedent through a different set of values, within the context of vernacular, modest homes in a particular area of South Los Angeles—my neighborhood, actually. I began by doing a sort of survey of these houses.
You talk about basic building elements like awnings, curtains, and cladding in your work in general, but specifically in this project. Can you talk about how you approach these elements?
I surveyed maybe 150 houses, and they became about a sort of repetition and pattern, but not so much in terms of building type. There were various building types, built somewhere between the 1930s and 1950s, but they tend to be situated on the property in a very similar way. They are all at the 20-foot setback line, with flat grass in front. And then at the edge of the building there’s a lot of layers.
This is where it became really fun to unpack. All the layers are within a very narrow distance of five feet between the exterior and what is perceived as an interior: the shrubbery, which is usually very particularly manicured; the awning and exterior shutters; exterior bars; sometimes tinting of exterior windows; various layers of cladding; highly saturated paint colors. And then, in the interior, layers of drapery, vertical blinds, horizontal blinds. All these things existed in every house.
I loved it, because it was a collapse of a lot of things: personal expression and identity, but also the history of postwar housing. I was reading Little White Houses, by Dianne Harris, which looks at the ways class and race were codified in postwar houses. There’s also environmental protection—this is in the flats of LA, and it’s hot. And also real expressions of security, a response to ideas of threats and violence. We’re really close to where the ’92 riots took place in LA, and there’s a great deal of memory of physical violence in these neighborhoods. All those things begin to overlap.
That’s why this project is a linchpin, in a way, for many things that I’m thinking about in my practice. How to find projects and vocabularies that traverse multiple identities? It’s a super aesthetic project with an interest in composition, as well as an uncanny, almost surrealist representational project, but it also unpacks things like the history of the city, ideas of race, ideas of personal expression and style, practices of maintenance.
All of this was built into the project, which began as a series of frontal images of these houses. Elements such as the drapery and the awning become signifiers, and also helped produce an aesthetic vocabulary for things that exist in the background of our discipline—you don’t usually think about building accessories as primary subjects in architecture. I’m trying to carve out vocabulary and time for things which are considered tertiary, but nonetheless are really loaded.
You began the project with photographs, which you then turned into models, and then they became an actual spatial installation. Can you talk about the idea of translation, and the use of different types of representation, in your work?
I began with a series of photographs, thinking about the tradition of photography in architecture—like the photographs of Hilla and Bernd Becher, which have a very stable, frontal point of view with particular lighting; or Ed Ruscha and his side glance image; or Denise Scott Brown and Robert Venturi and their idea of photographing the city on the move. I thought about all these things as I was taking these photographs, but I’m not a photographer. I always think about images and image production as something that can set up instructions for making another technical step.
When I take a photograph, I understand the shadows in a certain way, and compositional overlaps and adjacencies can become ways to then fold, pop out, and three-dimensionalize things. A lot of my work has to do with flatness: real and perceived three-dimensionality, tricks of the eye. I’m always trying to figure out new ways of working so that existing subjects can become new, in a way. So I understood these flat images as things that could flip and pop up, like a little pop-up book. They became funny, awkward, floppy little figures. Rather than thinking about the model as a drawing, I thought about it as reconstructing the image in different ways, and undoing the perceived understanding of these little houses.
I’m always looking for ways to expand my own palette and aesthetics. Unfolding things, doubling things, making flat things stand, flipping things upside down, helps loosen the identity of the actual point of departure. That’s where the translation becomes really fruitful.
And then, for the installation, each participant got one hotel room for the night. I re-read the facade of the hotel, which worked in a very similar way to the houses in terms of windows and drapery, and began to think about ideas of privacy that were present there. The context of the installation became wrapped into the actual exhibition—I redrew, at a one-to-one scale, all the blinds that were in the interior of the hotel room and mounted them on the exterior as a rendered image.
I took my little models, photographed them, and turned them into postcards that people could take. It expanded the memory of the project.
And you’re still developing this project?
I am. The question of translation is the big one for me. I’m looking at two different formats. One is a written format; it seems like it’s a project that requires writing. It’s about writing, in a way. The other is beginning to work on things that are larger, like full-scale wall sections—maybe not of these particular homes, but pursued with the same lens. So we’ll see.
Can you speak about your experience living in this neighborhood and how it affected the way you thought about this work? And what kinds of encounters did you have with people while you were photographing the houses?
The way I was trained, it’s a violation that you would start where you live. The way I’ve learned to be an architectural thinker tends to encourage you to separate your own identity from the subject of the work. There’s no place to even just say, “This is my neighborhood.” I was interested in breaking that down.
How do you get to know a neighborhood? On foot, neighborhoods are much bigger. An area of about a mile, which feels very intimate, actually becomes very dense, very particular and loaded. So how do you work in a very focused way?
I’ve been in conversation with Lauren Halsey, whose work is about what I consider the interior of black space in South LA, but my point of reference is clearly not the interior. I wasn’t trying to make a statement about what’s on the interior of these homes, or on the interior of the community, which I don’t have a deep history with—10 years in a neighborhood is nothing compared to people who’ve been there for 50 years.
I’m on the outside, trying to closely read a neighborhood that, like many others, tends to become a subject for architects only in a pathological way—like, “Let’s fix this place.” That was not what I was interested in. For me, it was, “Look at all the style, look at all the swag. There’s a lot happening here; let’s recognize that.”
In terms of interactions with people while I was photographing—people did come out of their houses when they saw me taking photographs. They were very suspicious at first. They wondered if I was scouting as a real estate agent, or if I was trying to rob them, or what the heck was going on. And it quickly turned into really nice conversations, and I began to learn about people and their experiences in the neighborhood.
In the statement you submitted for the League Prize competition, you talk about the “myth of cultural neutrality” and advocate for an architecture informed by contemporary concerns of race, gender, and desire. Could you expand a little bit on that?
I think my responses up to now have attempted to evoke this, in that the things we choose to look at and the inflection of our work can be layered and must not choose between the formal and the political. I think our discourse is built on the relentless repression and denial of how race and gender have shaped the vocabulary and modalities of our discipline.
Now, what does this mean for a designerly approach? I don’t have answers, but this is the space that I’m trying to occupy.
Interview edited and condensed.
Explore
All the Queens Houses
All the Queens Houses features photographs of 273 houses in Queens by Rafael Herrin-Ferri.
Mexico’s Traditional Housing Is Disappearing—and with It, a Way of Life
Mariana Ordóñez Grajales and Onnis Luque are fighting to preserve their country's vernacular architecture.
Maurice Cox lecture
Detroit's director of planning and development offers insight into the city's revitalization efforts.





