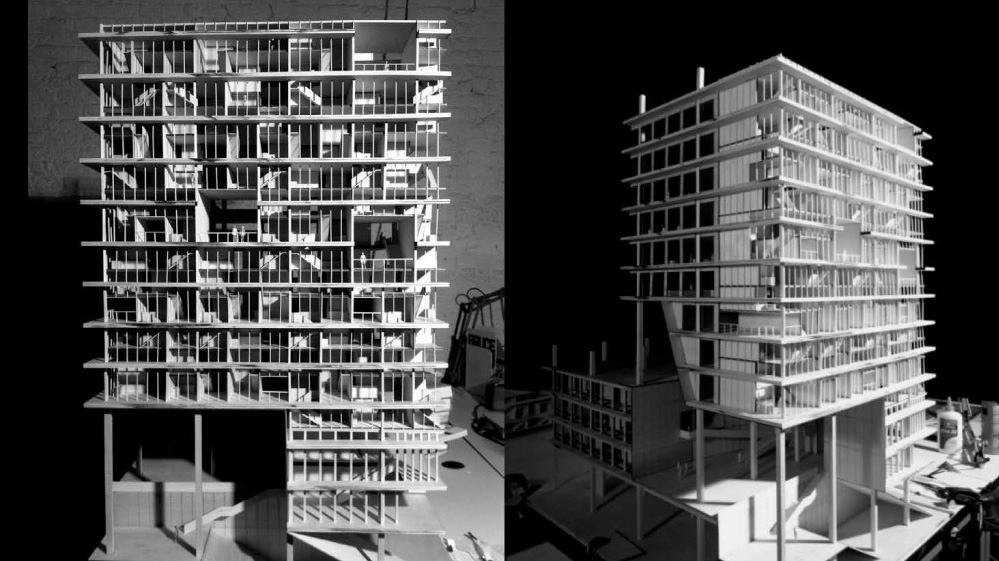Block/Tower
For the Making Room design study, Stan Allen & Rafi Segal propose transforming commercial office space constructed in the 1960s and '70s into housing.
Our proposal leverages the original Making Room idea to address a large under-utilized resource: the millions of square feet of commercial office space constructed in the 1960s and 1970s that are rapidly becoming obsolete today. Built during a time of abundant energy and technological optimism, many of these buildings are now approaching the end of their useful life. Using a typical Midtown Manhattan office tower as a case study, we propose to take advantage of the existing structure as a platform for a new mixture of living and working in the city. Mechanical systems and building envelopes can be upgraded, and there are rich architectural opportunities in the re-use of the structure, floor plates, and cores. In addition to innovative new living units, we propose a flexible service infrastructure that can unfold within the existing structure, creating a fine-grained mixture of domestic, commercial, and public programs.
In order to accomplish this, the conventional organization of the tower around the “spine” of the core must be re-thought. While the existing cores are maintained for economic and functional purposes, a second system, a spiraling garden/atrium, is inserted into the volume of the building, running from street level to the upper floors of the building. The spiral garden creates a network of public programs throughout the building at the same time as it provides an alternative local circulation for the new matrix of living and working programs proposed.
The project experiments with a variety of residential types and relationships between commercial, residential, and leisure activities. At the upper levels of the building, the higher floor-to-floor dimensions of the existing structure allow the insertion of three residential floors within two office floors, yielding a flexible matrix of living units, from duplexes for families to micro-units for singles. The shifted section creates a new urban typology that allows both proximity and separation of activities: living and office spaces sometimes share single floors yet can function independently. At the lower levels a new single-room occupancy layout was conceived: the Urban Cabins, in which individual units are combined with generous collective facilities, housed within a new base for the tower, which restores the street wall and counters the urban and social isolation of the 1960s tower.
As a sustainable strategy, our proposal conserves the energy embedded in the original structure—carbon units spent many decades ago—at the same time as it serves a more diverse and mobile population living and working in the city today.

