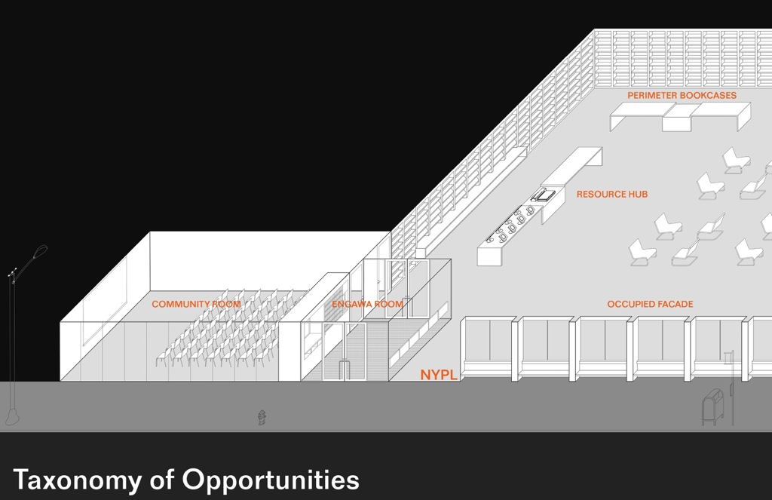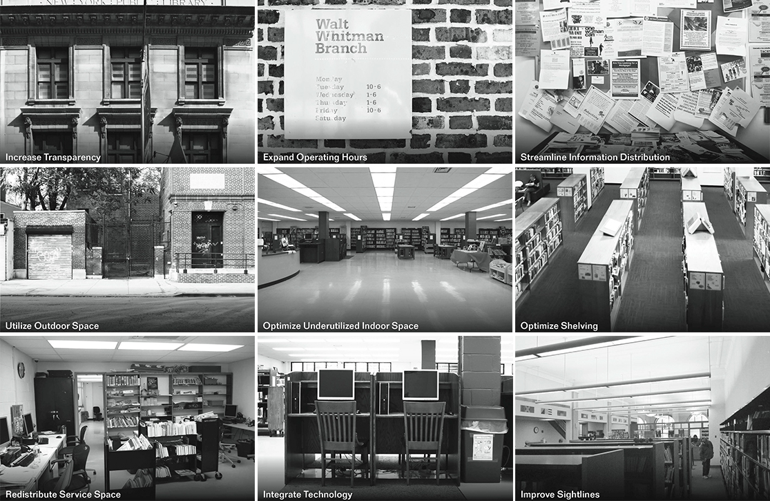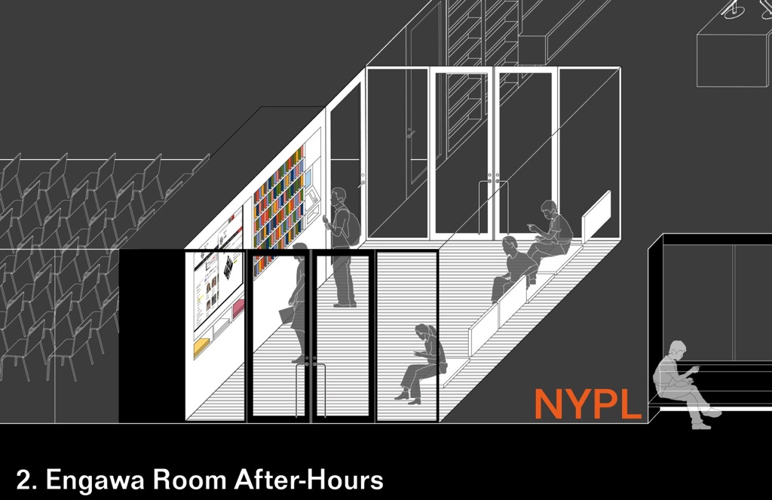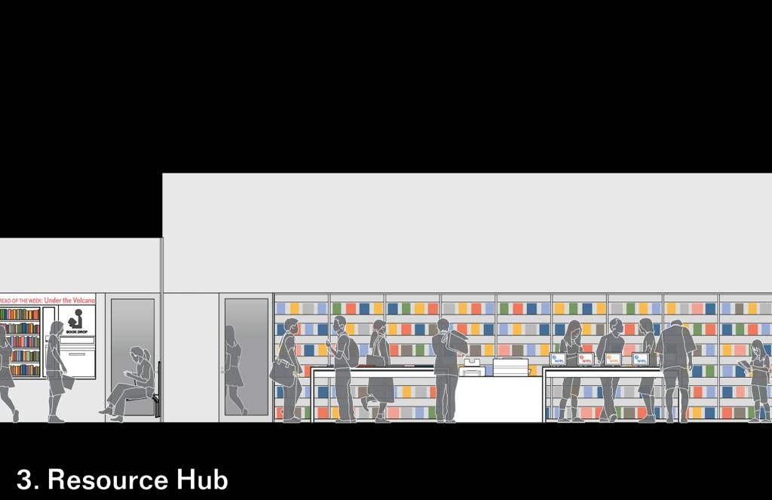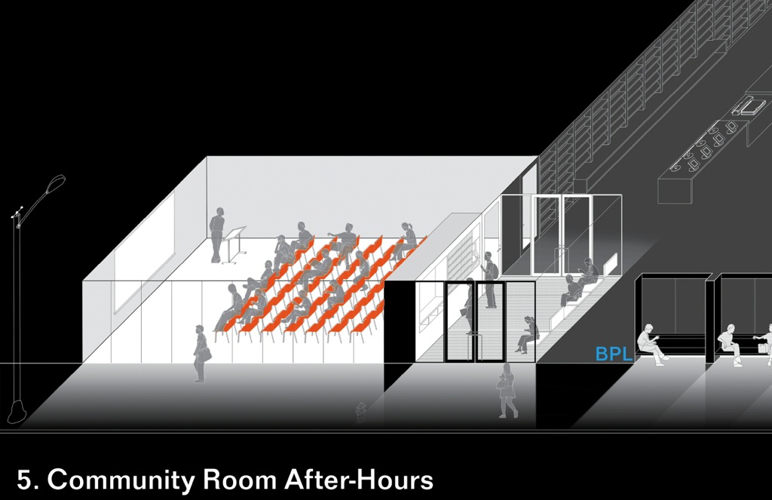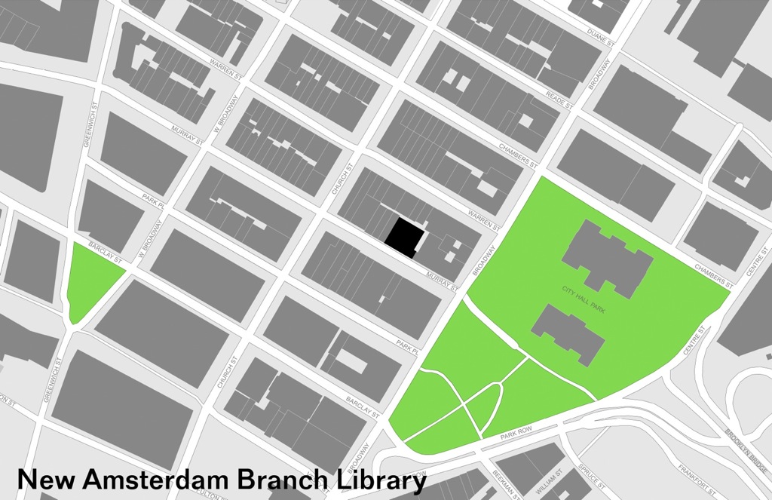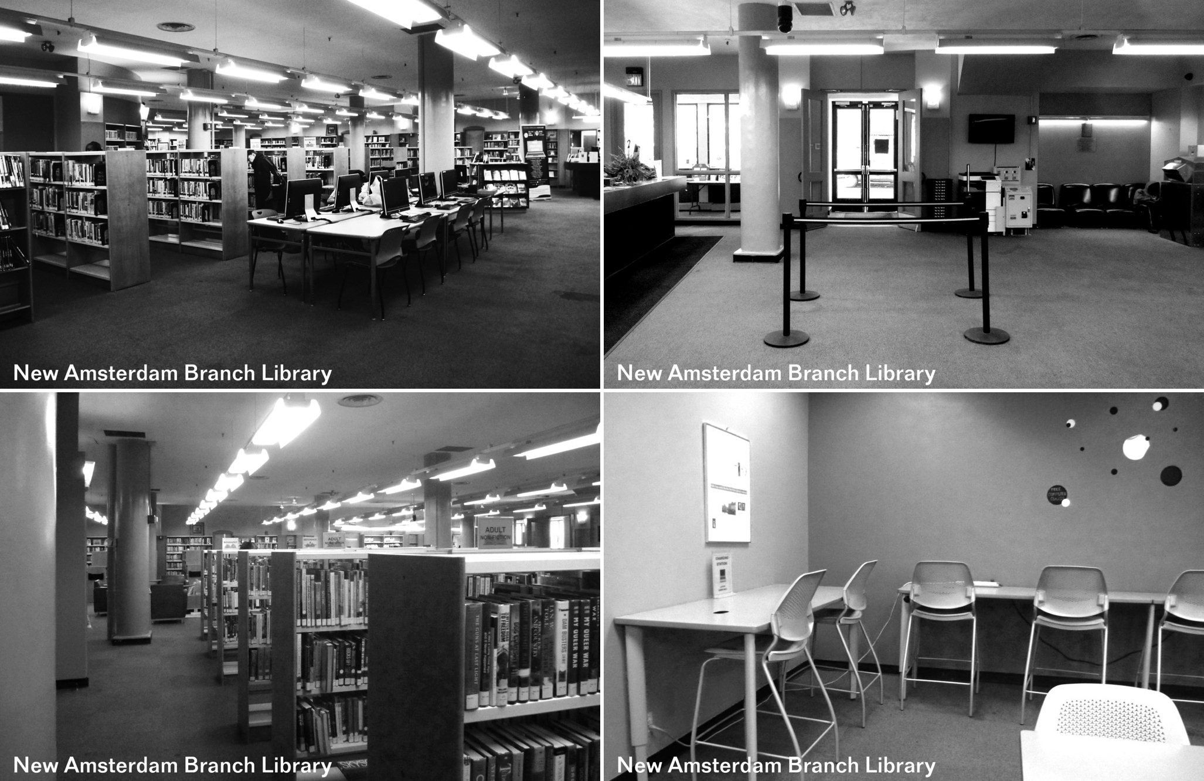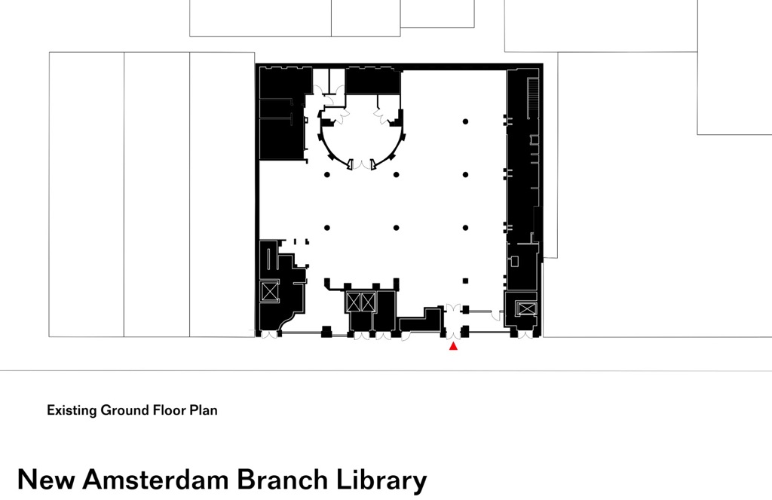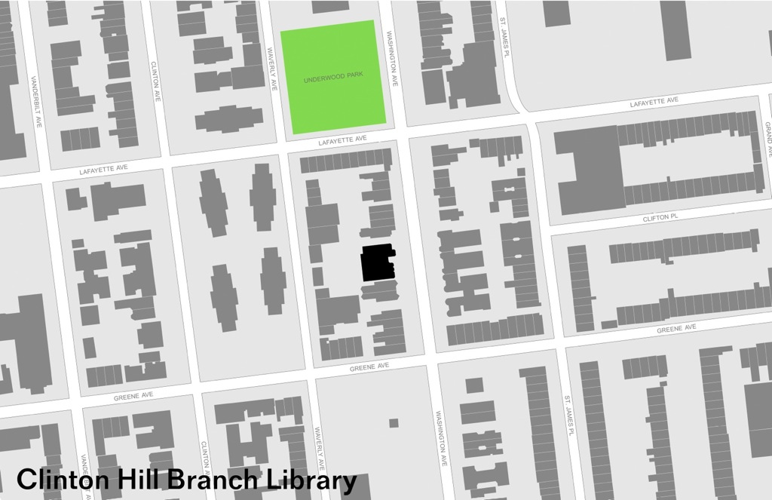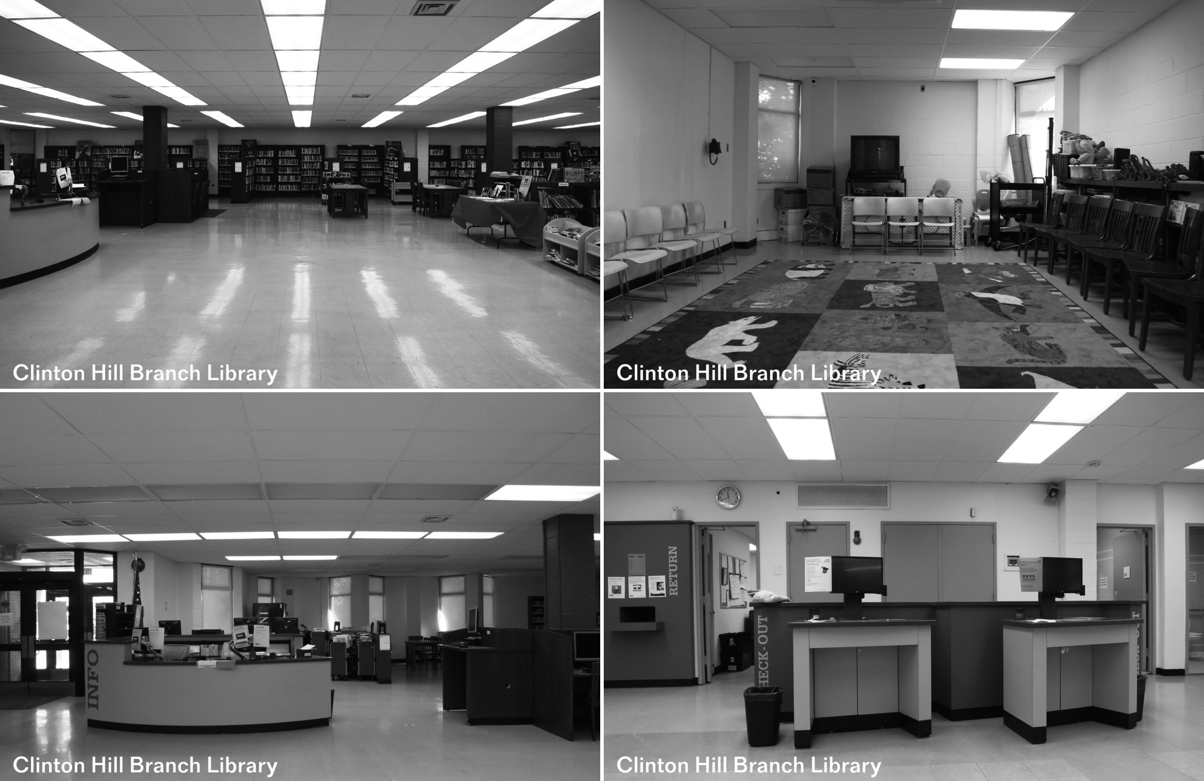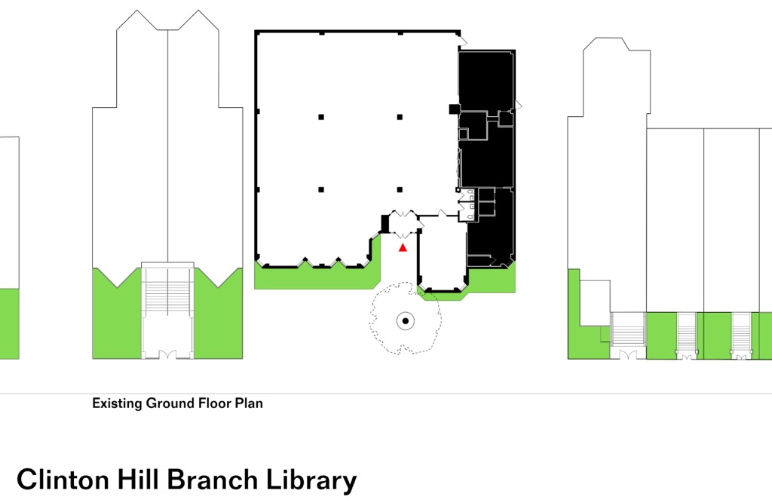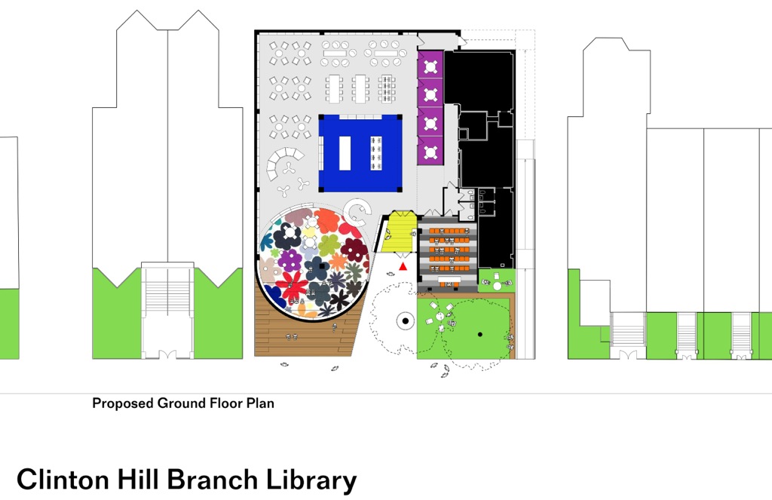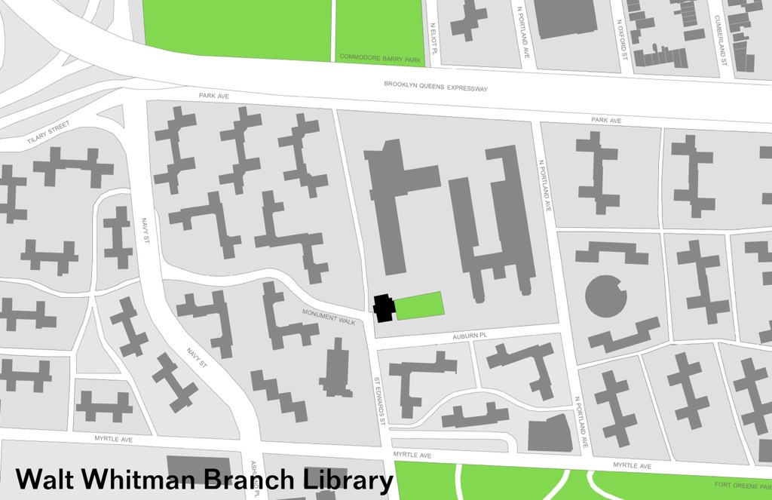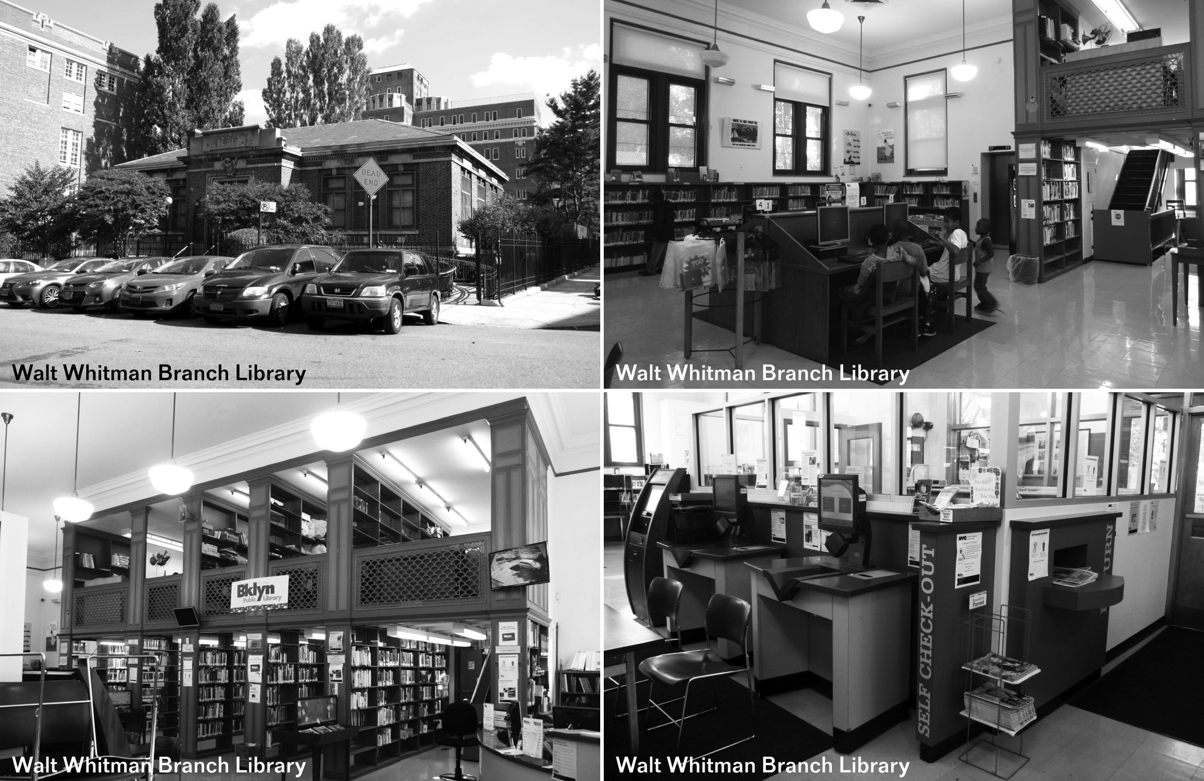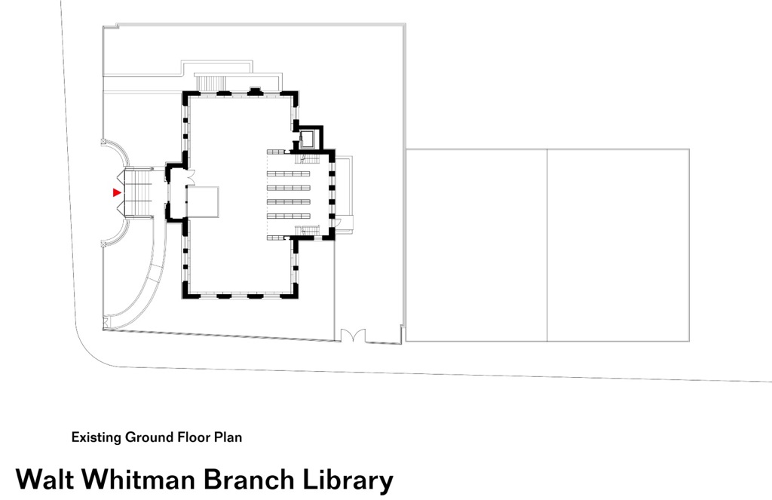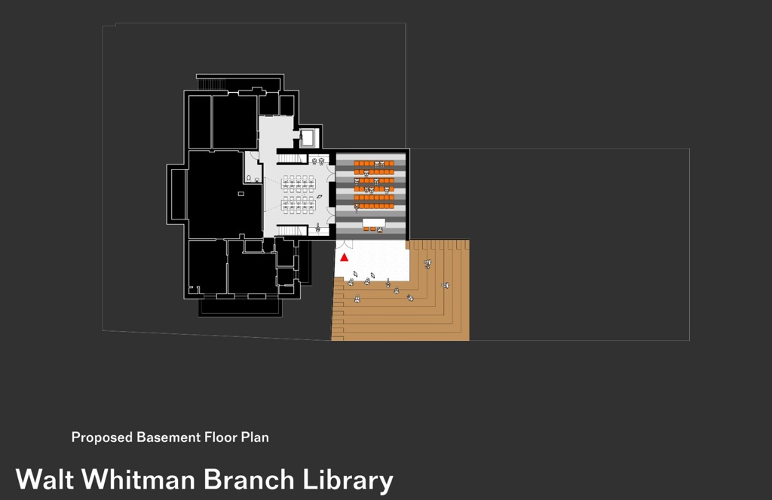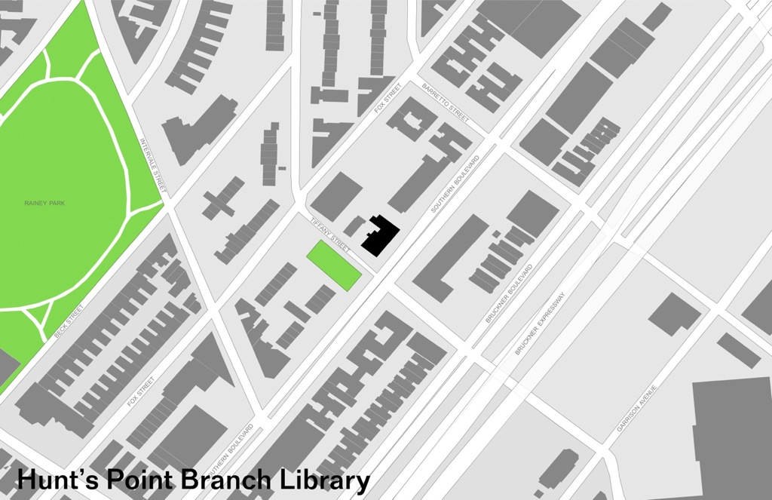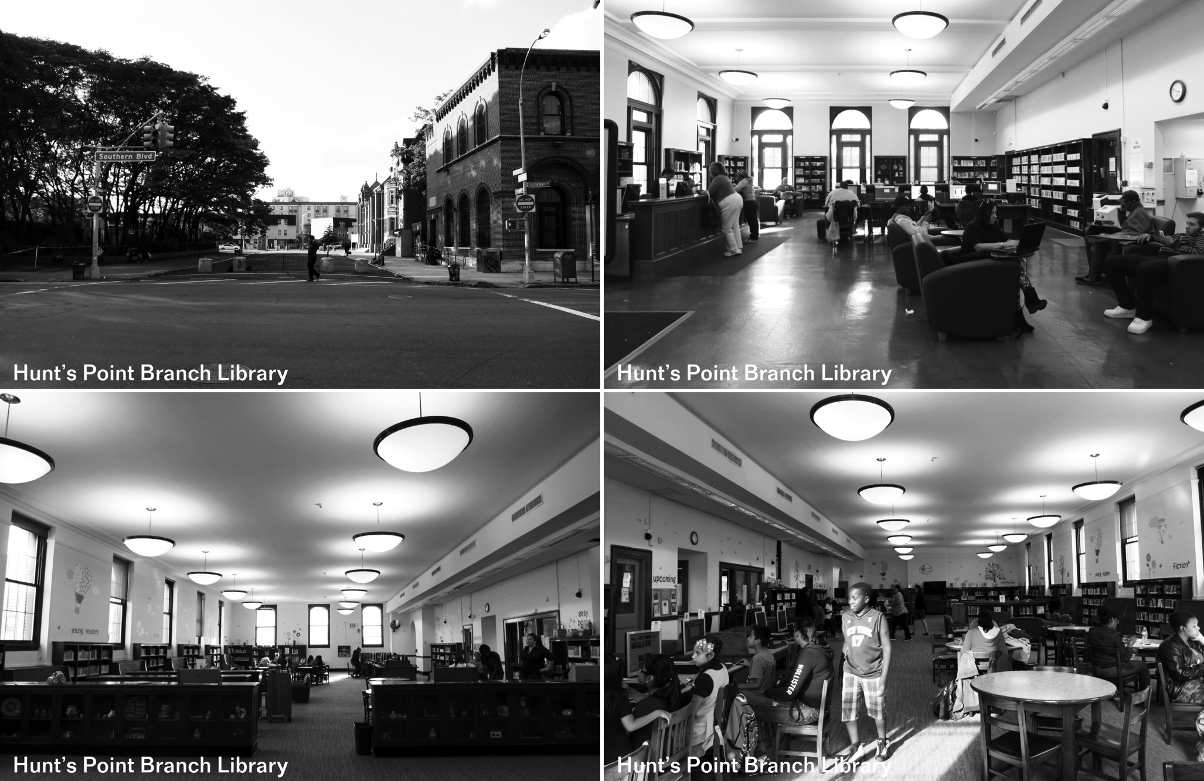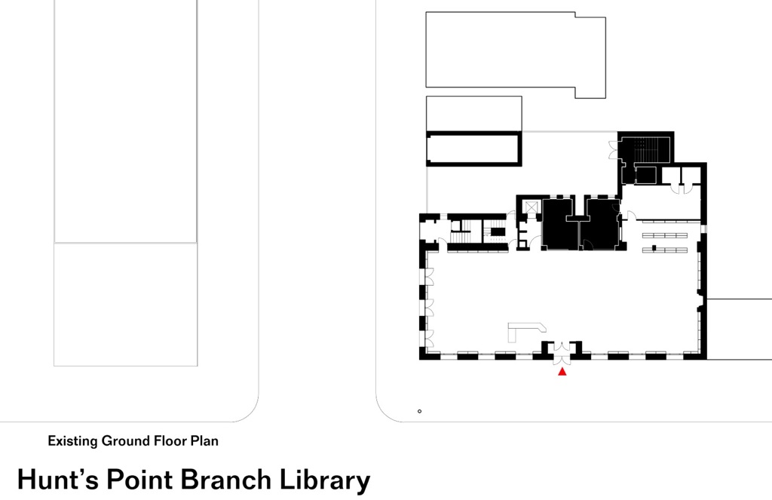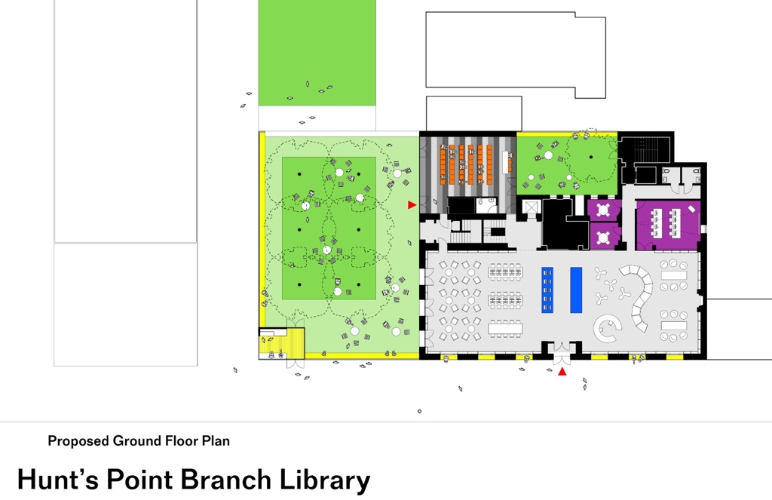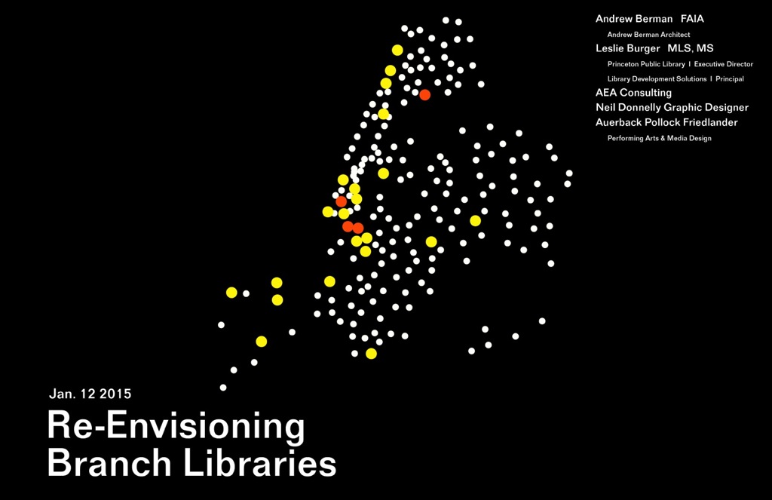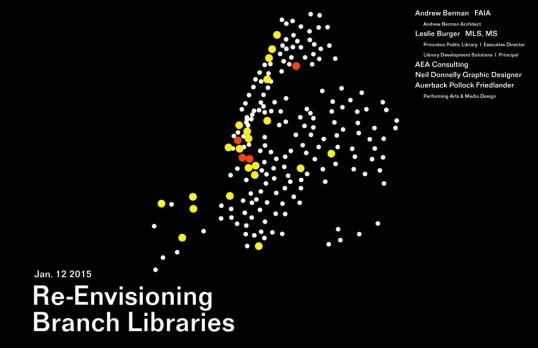Proposal | Andrew Berman Architect
Andrew Berman Architect, Library Development Solutions, Neil Donnelly, AEA Consulting, Auerbach Pollock Friedlander
Andrew Berman, Leslie Burger, Neil Donnelly, Adrian Ellis, Elizabeth Ellis, Daniel Payne, and Steven Friedlander
The team led by Andrew Berman Architect was one of five interdisciplinary design teams selected to participate in Re-Envisioning Branch Libraries, a design study organized by the League and the Center for an Urban Future in 2014. Read about their proposal below.
The design solutions put forward by Andrew Berman and his team are rooted in their five tenets of what a library should be: public, comfortable, aspirational, community-based, and a resource for books and technology. Recognizing the city’s existing 207 branch libraries as physical assets with enormous latent potential, the team aimed to develop immediately implementable strategies that would not require major capital investment or significant structural modification. Andrew Berman Architect’s experience working with The New York Public Library — on a major addition and renovation of the Stapleton Library as well as children’s libraries for the Washington Heights, Dongan Hills, and Port Richmond branches — and currently with the Princeton Public Library grounds the team in a significant understanding of the needs of contemporary branch libraries.
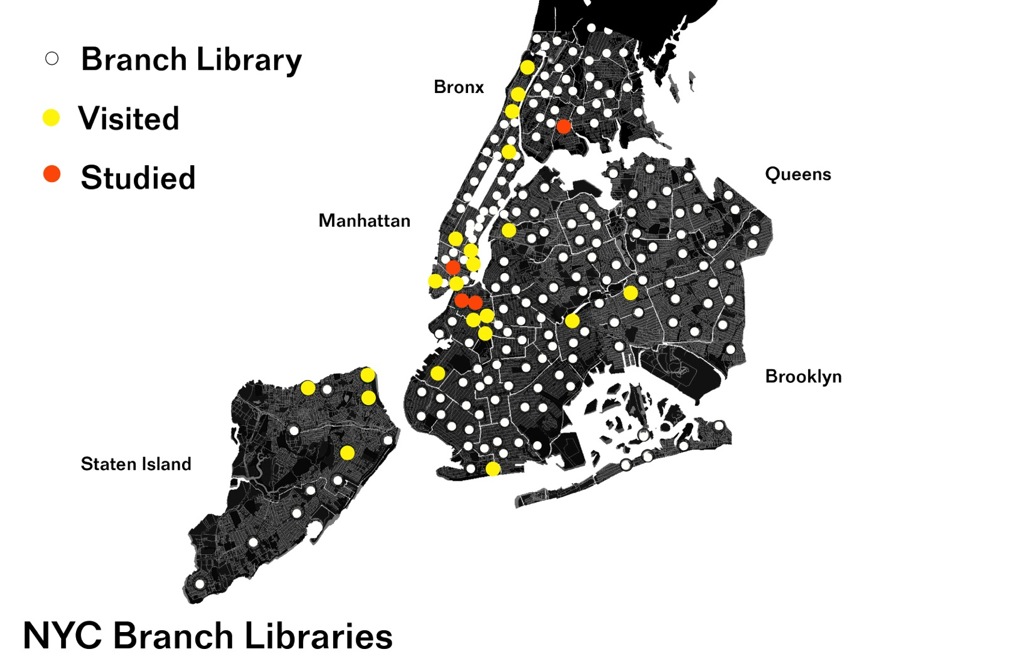
The team studied the conditions of branch libraries in the aggregate as well as at specific locations. Visiting 27 branches across the three systems (13 percent of the city’s libraries), they diagrammed existing spatial distribution, observed how patrons use the space, and held conversations with the librarians and administrators that operate these branches.
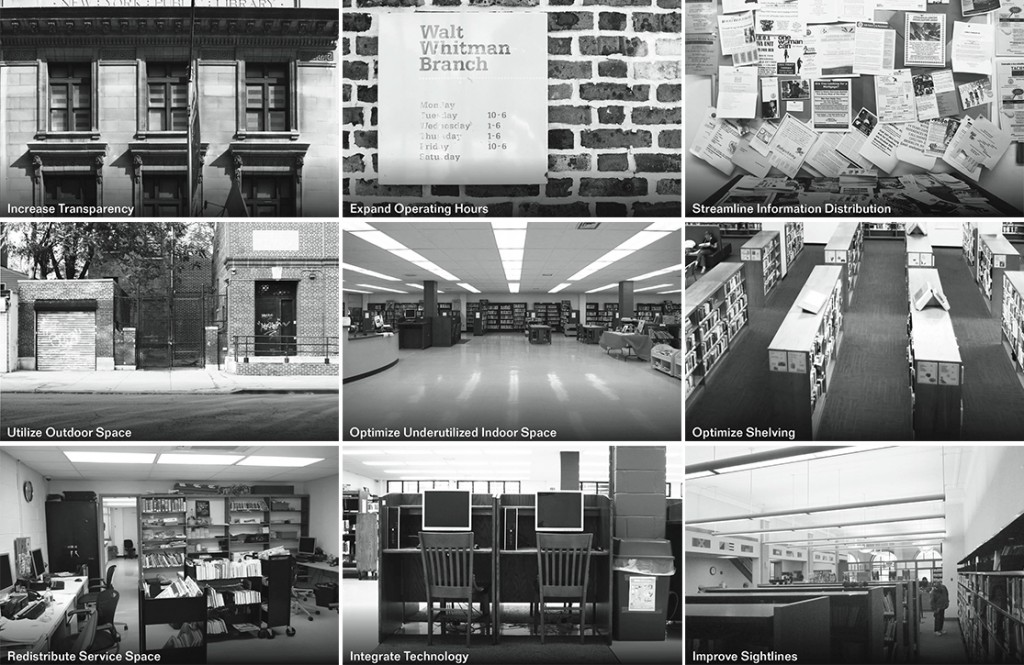
This inquiry led the team to identify a number of systemic issues to address, which they distilled into nine goals for the study: increase transparency between the exterior and interior, maximize access to library resources despite limited operating hours, streamline information distribution about services and resources, optimize exterior and outdoor spaces, better utilize interior space, optimize space-consuming shelving placement, consolidate service and administrative space, better integrate technology, and improve sightlines within the library. The proposed renovations and retrofits thus seek to create more accessible, flexible, and around-the-clock community resources without major capital investment.
Berman sees the branch library system as a “public resource that needs to be shepherded to the future,” which can be accomplished by taking building stock that is “lodged in the past” and making it good for today. Thus, the interventions proposed are applicable across the three systems in the belief that most, if not all, of the existing branches can be improved by optimizing available space in and around each building.
To achieve this, the team proposed six opportunities for intervention applicable across the systems:
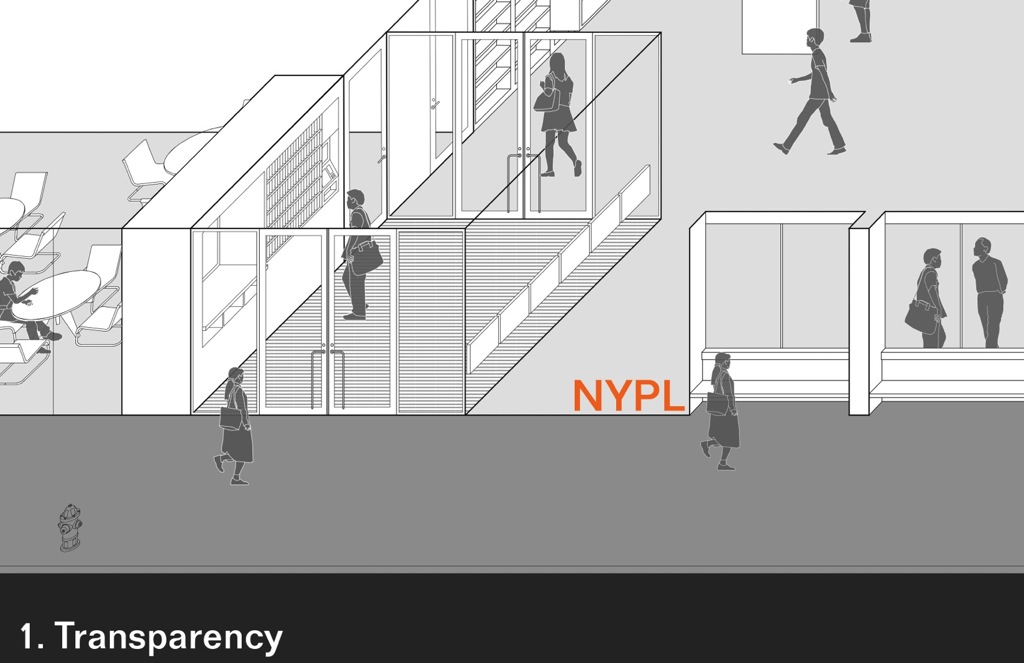
Transparency
Each library should present itself as accessible and welcoming by making the interior visible and lighting the exterior.

Engawa Room
Inspired by the Japanese engawa, a narrow passageway between house and garden, this room will serve as a vestibule where daily transactions such as book returns and book pick-ups can occur without entry into the building proper. With a library card, the room can be accessed outside of operating hours.
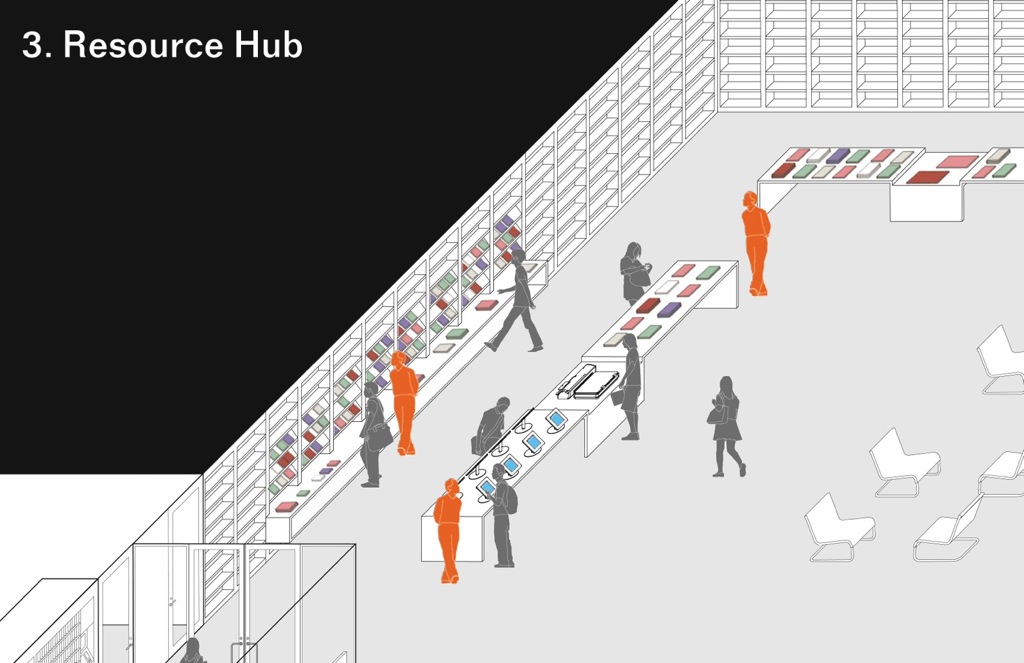
Resource Hub
The “patron’s portal” to the resources of the library will replace the traditional circulation desk, creating a “social mixer” space in a central location with librarians, computers, and popular materials.
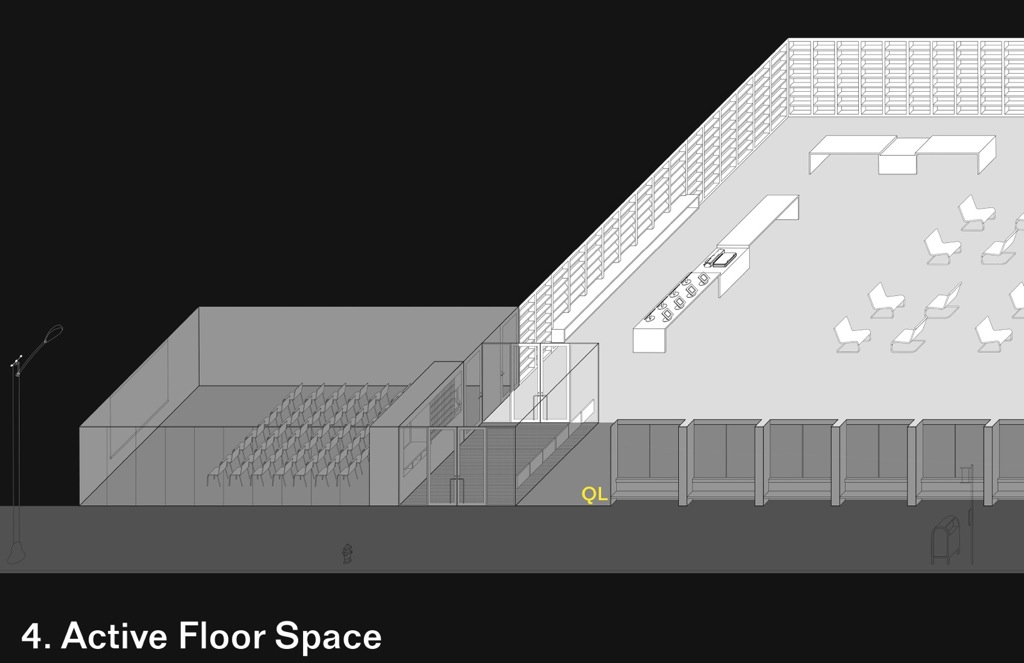
Active Floor Space
Moving books to the perimeter, and reducing or eliminating the freestanding bookcases, opens the library’s interior for patrons and improves sightlines for comfort and security. Smaller zones are then dedicated to specific uses such as a children’s area and co-working rooms.
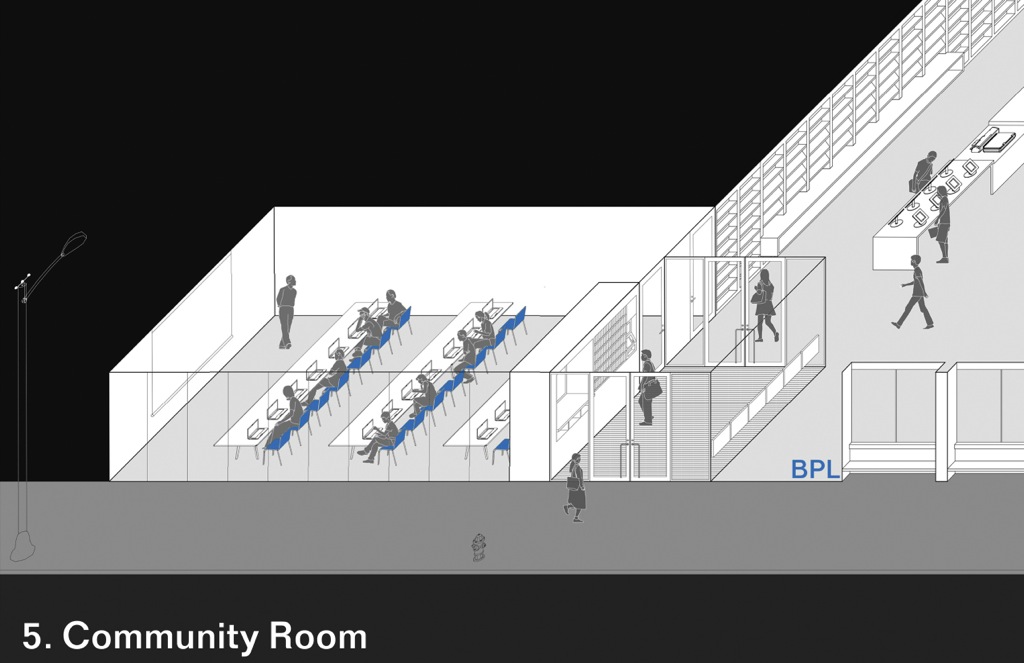
Community Room
Every library needs multi-purpose space that accommodates a range of programming. Accessible from the building’s exterior, the room could be open after library operating hours for patrons and community groups using a web-based reservation system.
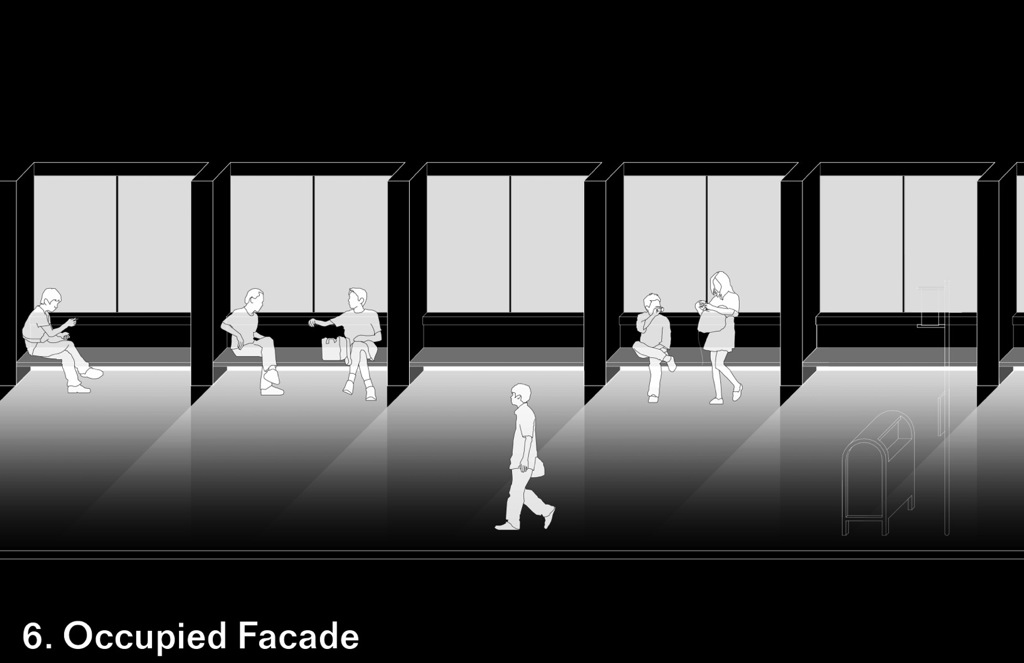
Occupied Façade
Incorporating outside seating into the façade of library will increase its presence in the public realm as well as provide space for rest and WiFi access.
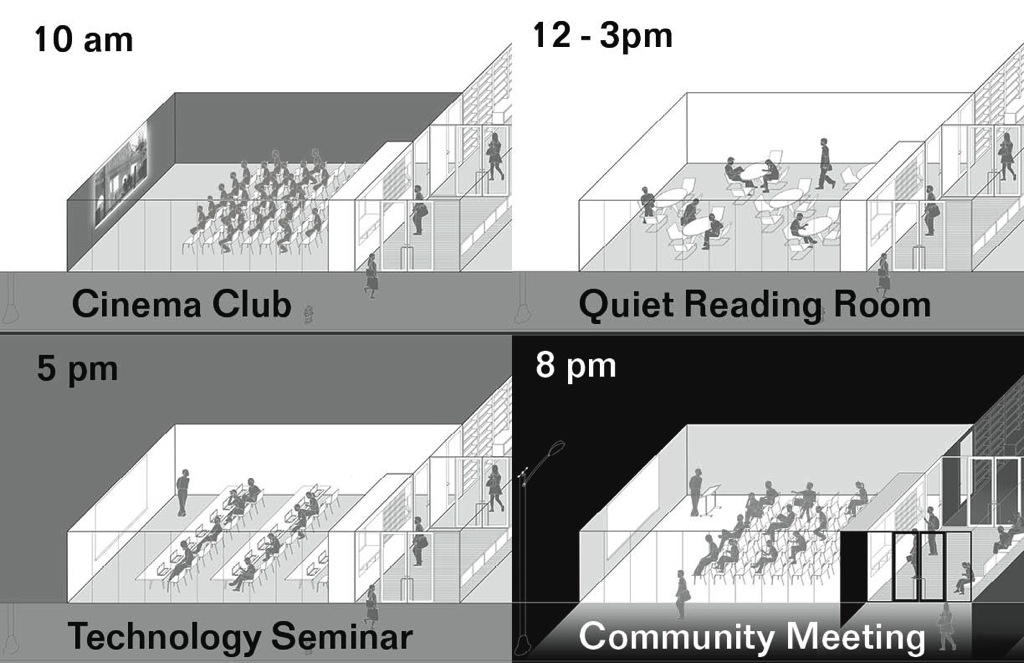
⋅⋅⋅
CASE STUDIES
While considered universally applicable, the interventions are considered “in sympathy with their context” and developed based on the unique needs of each respective branch. Four case studies explored the design proposals, implementing all or most of the interventions in a manner specific to the site.
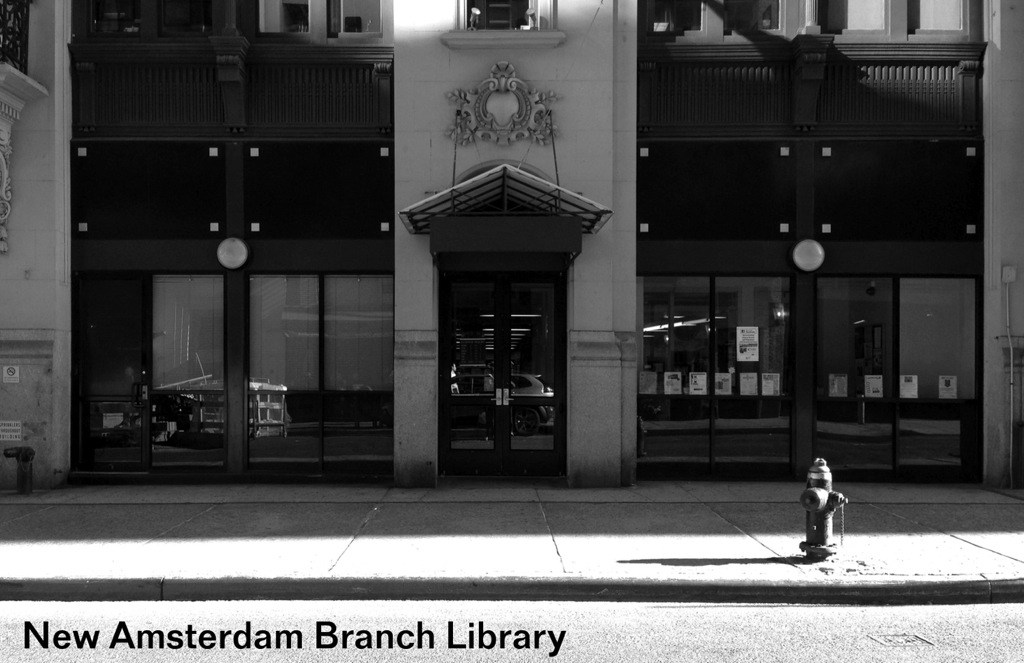
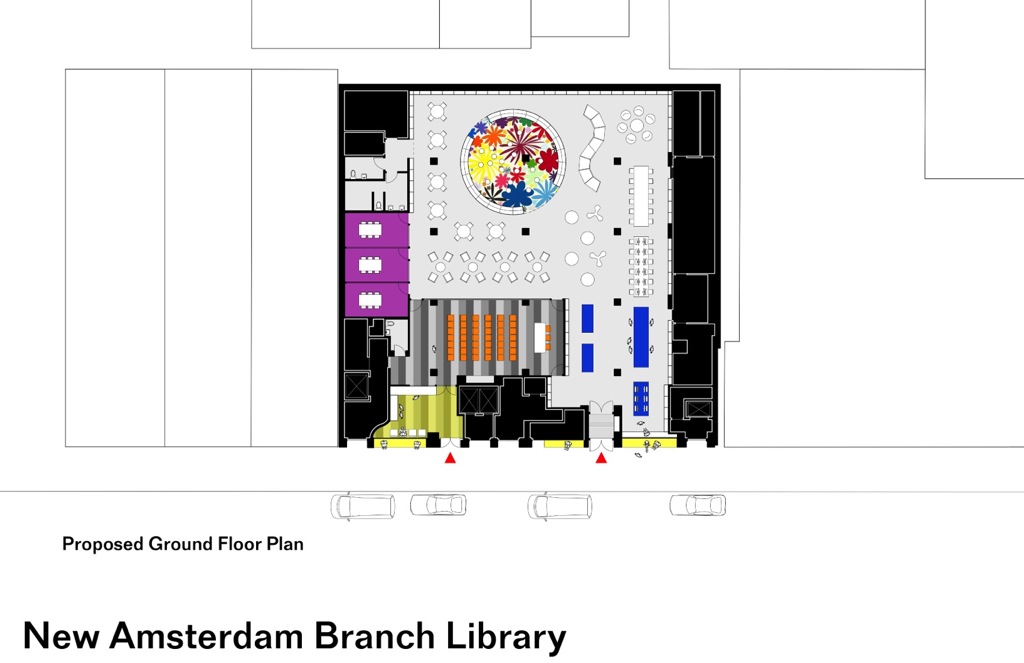
At the New Amsterdam Branch, located in the ground floor of an office building in downtown Manhattan, the cluttered space is opened up and a new graphic identity created for the exterior to be more welcoming to patrons.
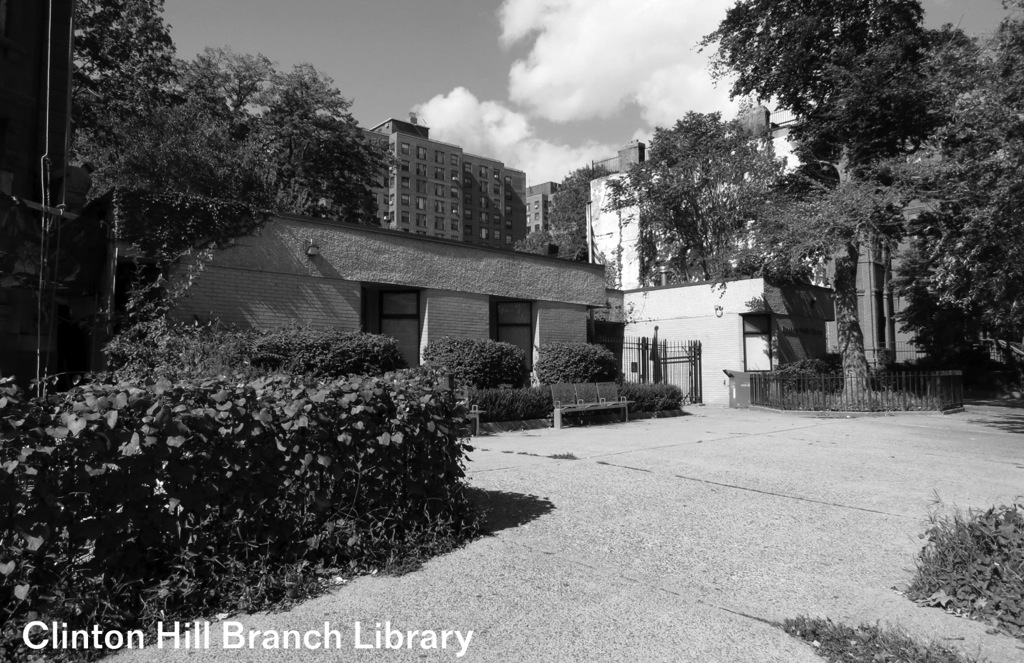

At the Clinton Hill Branch Library in Brooklyn, a 1960s brick box set back on a residential street, a new glass Community Room announces the library while the flat roof is transformed into a reading garden connected to the street.
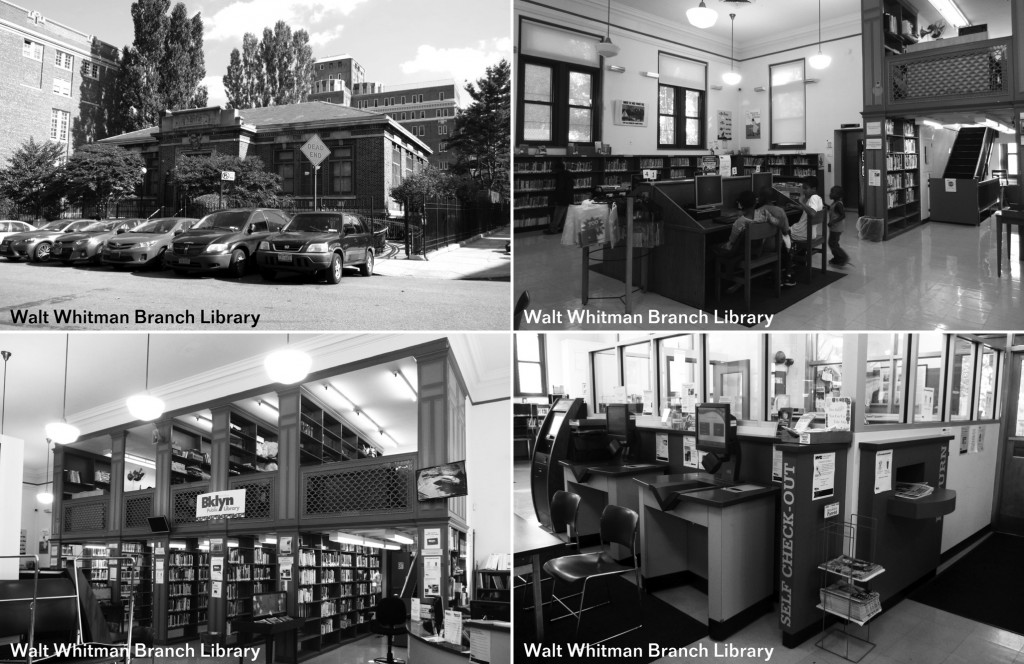

At the Walt Whitman Branch Library in Brooklyn, a Carnegie library that is fortress-like in the midst of housing projects, the existing steps are expanded to create public seating and a small addition at the back opens the library to the street and takes advantage of existing outdoor space.
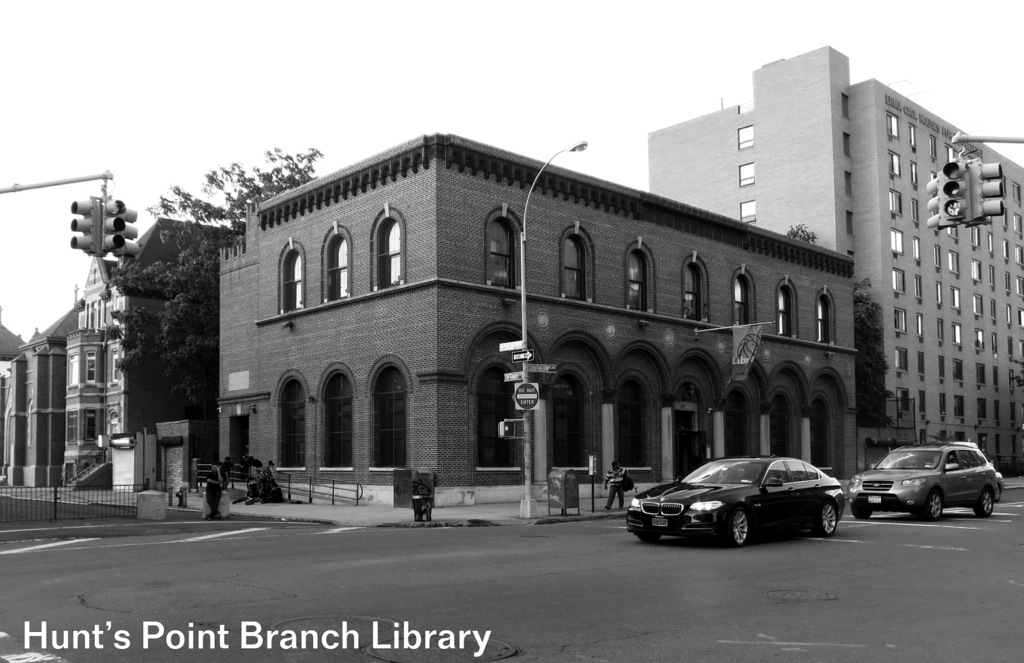
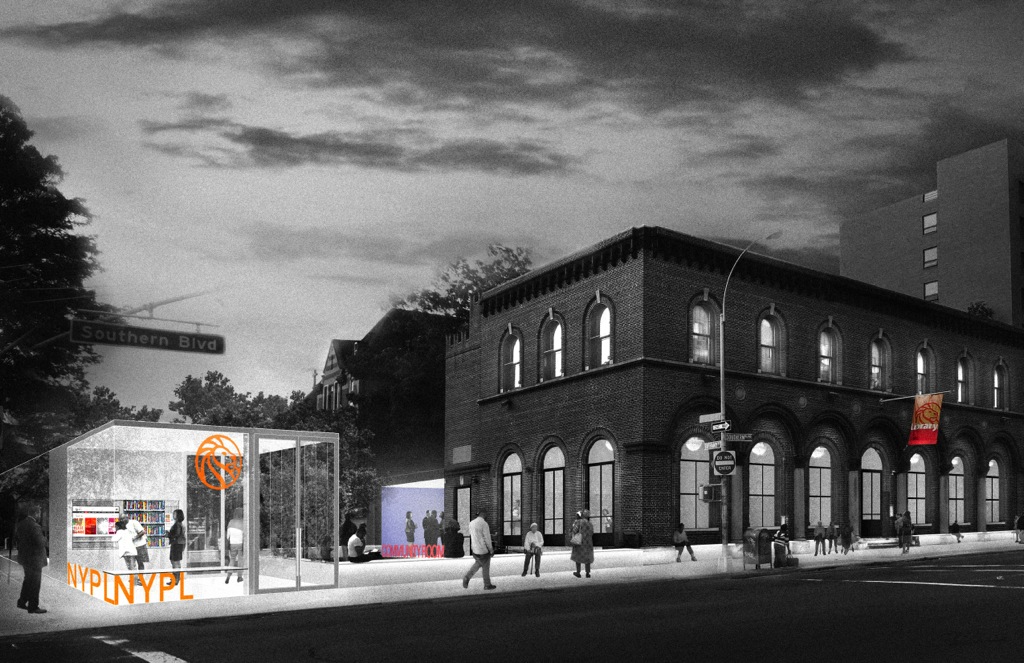
At the Hunts Point Branch Library in the Bronx, an abandoned garage and unused rear court are used to expand the library, the Occupied Façade is implemented, and a new Engawa Room and outside reading garden are created along a decommissioned street.
At the core of the proposal is belief in the library as a place of discovery and empowerment that should be welcoming and comforting for all. “I believe that libraries, like public schools, are real opportunities for community building,” Berman explains, and that “we could all benefit from meeting a great librarian.” Thus transparency is a guiding principle behind all the interventions, attempting to traverse the barriers that may prevent someone from coming inside — that the building is imposing, closed off, or not obviously a public institution. Turning “the public into patrons” begins with making “the institution porous and accessible.” The design is about supporting the work of the librarians who “create atmosphere, connect with patrons, and get the most out of the resources that they have” and the communities that determine how the libraries are used.
⋅⋅⋅
DOWNLOAD PDF
Download a PDF of a recent presentation to see more on this proposal, as well as images of Andrew Berman Architect’s completed designs for New York’s Washington Heights and Stapleton branch libraries.
VIDEO PRESENTATION
Andrew Berman presented this proposal at a symposium co-hosted by the League and the Center for an Urban Future on December 4, 2014:

