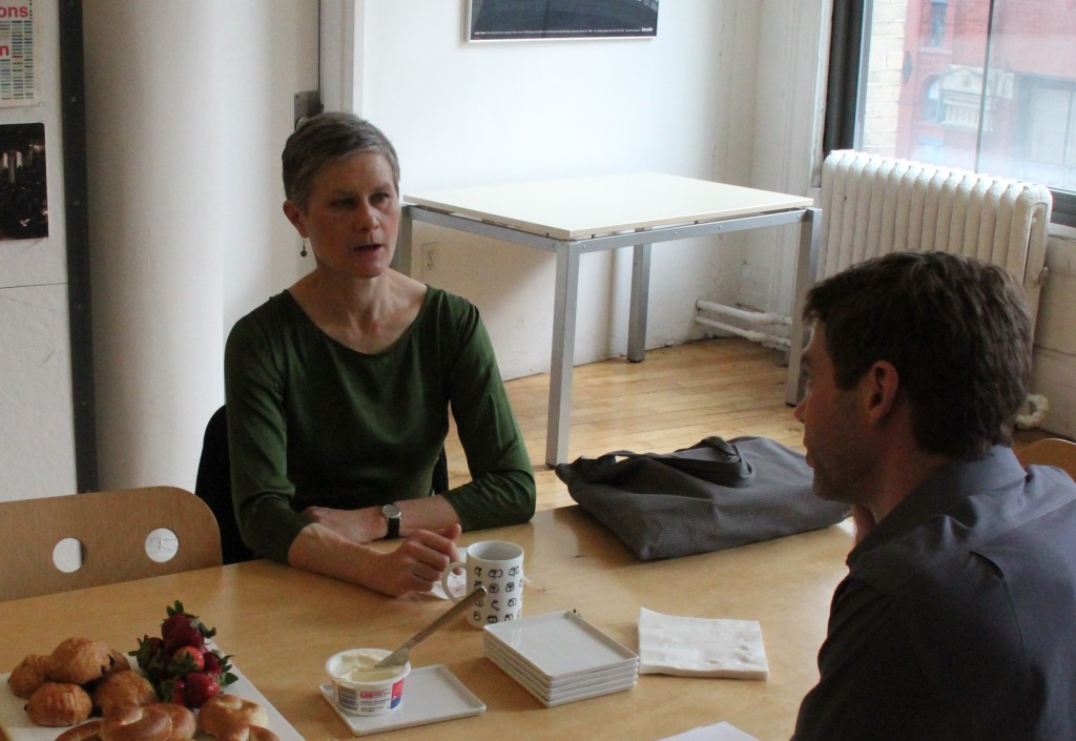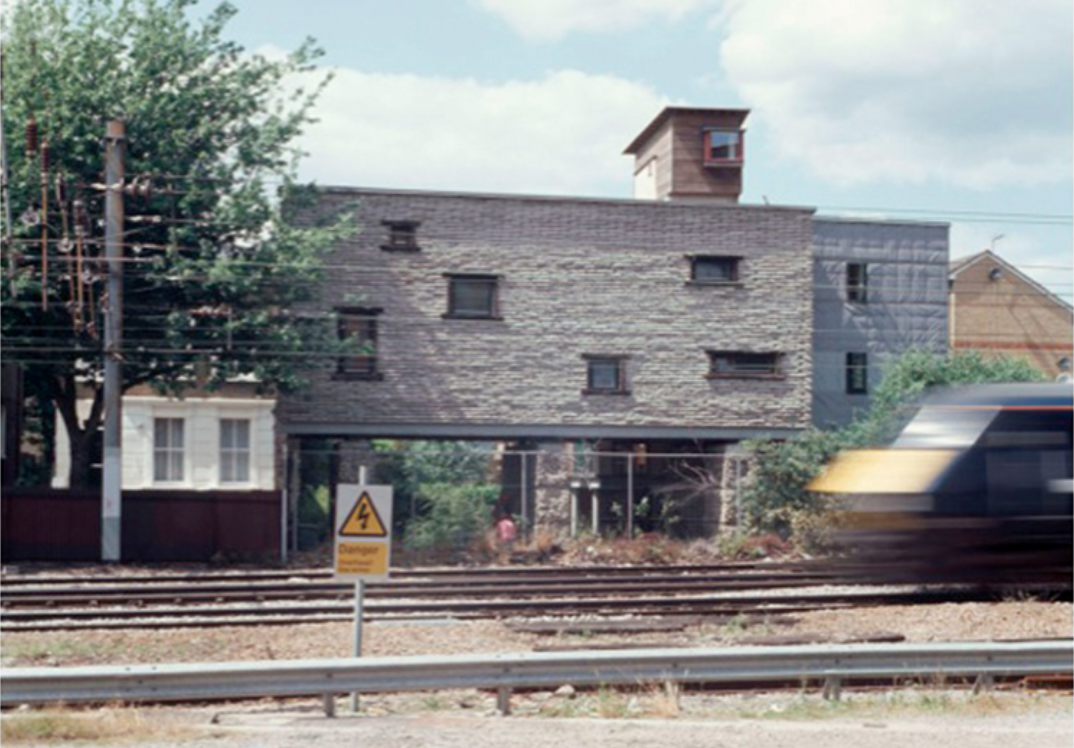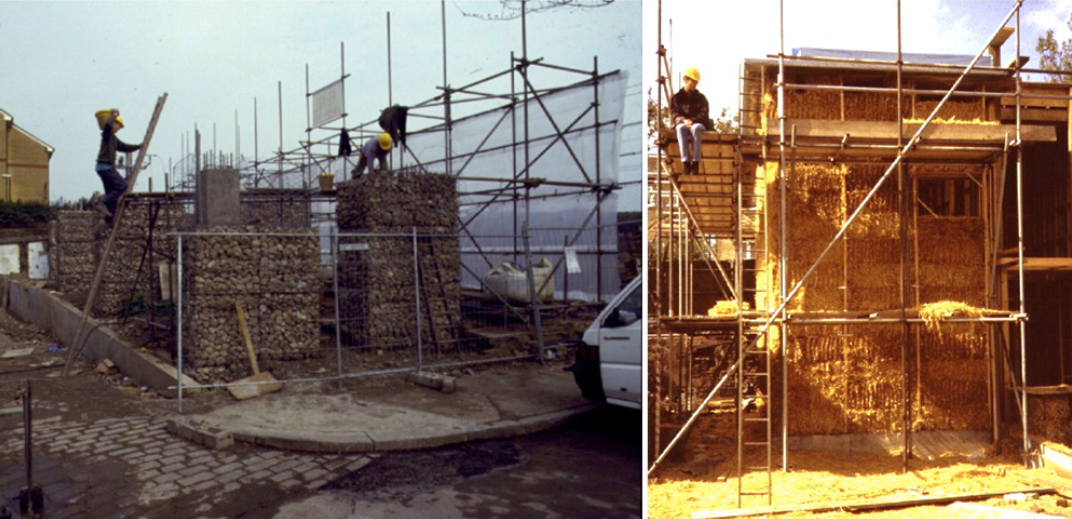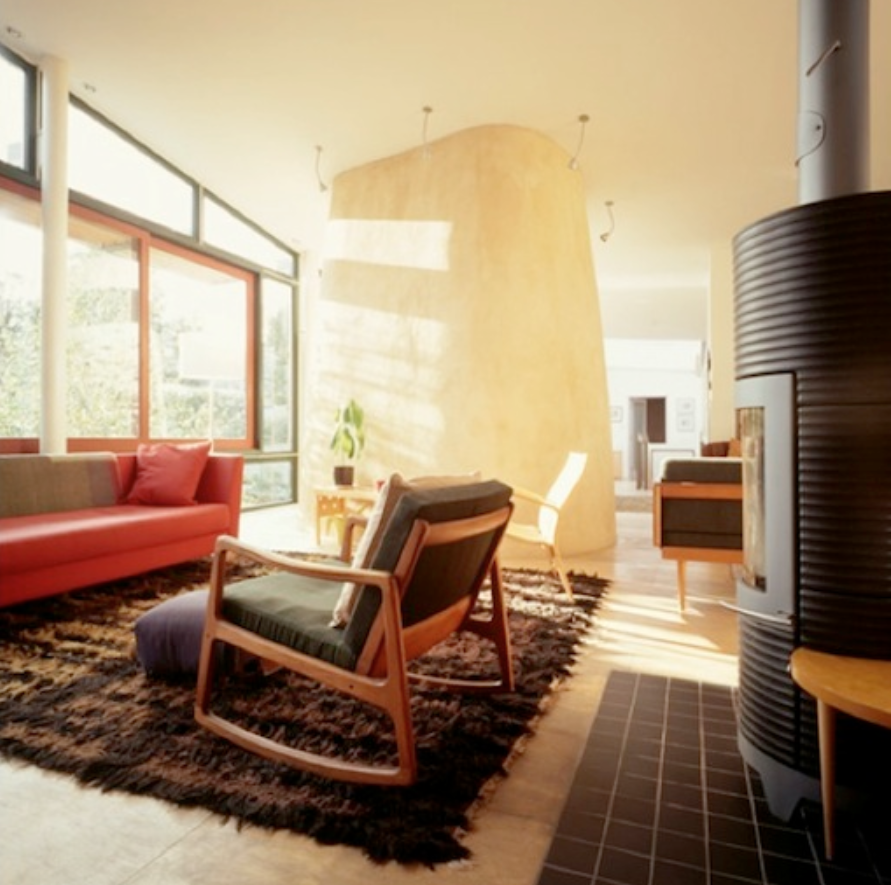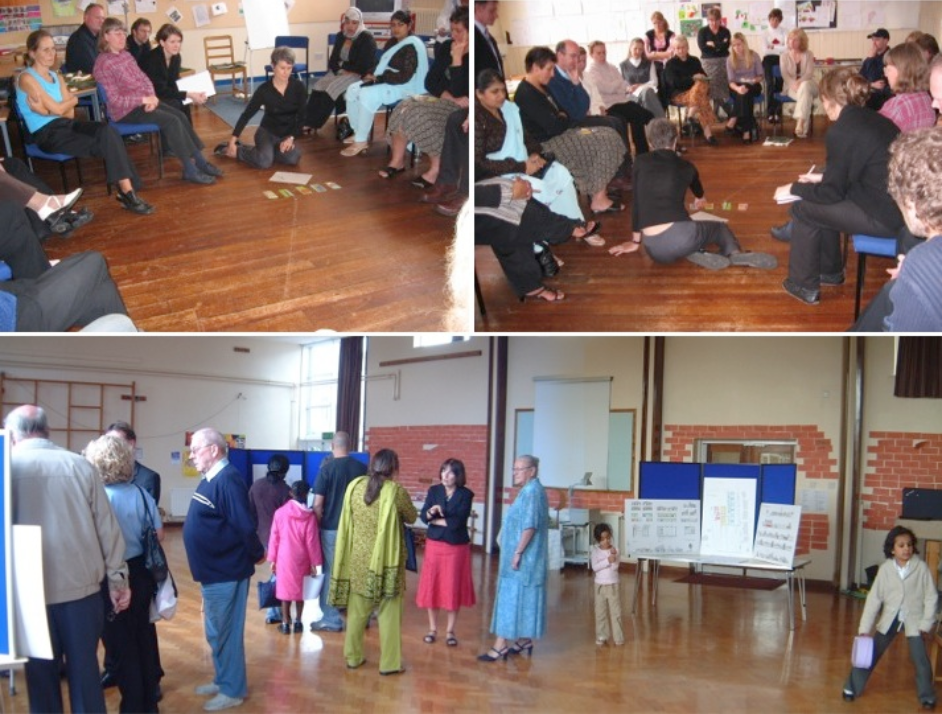On January 28, 2013, Sarah Wigglesworth spoke as part of the League’s Current Work lecture series. Since founding her London-based practice in 1994, Sarah Wigglesworth has developed a reputation for bringing great design to ecological buildings with innovative materials. At the heart of her firm’s interest in sustainability is a professed desire to help things run more efficiently, improve people’s well being, and make life more enjoyable.
Working primarily for public organizations and their communities, Sarah Wigglesworth Architects focuses, in both research and built work, on issues surrounding sustainable futures. Since 2006, the work of the office has grown in scope and has begun to encompass neighborhoods and master plans, such as the plans for Houghton Regis, Bedfordshire and New Cross, Lewisham. Wigglesworth explains that this scale is of interest “because of the greater opportunities it offers to help build truly sustainable communities (socially, financially and environmentally).”
The day after her lecture at the Great Hall of The Cooper Union, Wigglesworth sat down with League staff members Andrew Wade, Anne Rieselbach, and Rosalie Genevro to expand on some of the projects and themes laid out in the lecture. During a wide-ranging conversation, Wigglesworth offered insights into the process and reception of her 2011 book, Around and About Stock Orchard Street, her experience designing several community-oriented projects, and her perspective on what it means to be a woman practicing architecture today. An excerpt of that conversation is below.
All images courtesy of Sarah Wigglesworth Architects.
Stock Orchard Street: Design, Writing, and Criticism
Andrew Wade: Professionally, you wear many different hats: architect, academic, author. How have designing, teaching, and writing informed your work? Do you feel they have been mutually supportive processes?
Sarah Wigglesworth: Absolutely. I don’t think my practice would be what it is without the confluence of these three things coming together. I don’t think it was a deliberate plan. When I went into practice, I was shocked with what I found there – the lack of debate, and of what I perceived to be integrity. When I got an opportunity to teach, I grabbed it, because I thought, ‘I’m going to find something I can’t find in practice.’
In a way my whole life’s mission is to try to bring the two together and I think that’s a very urgent issue. Writing and teaching, it all adds up to reflect a life of what you do – put it into practice and then reflect on what you’ve done. I think that’s a really interesting oscillation and an important one in architecture that possibly doesn’t get enough attention because they mainly operate in separate spheres.
There are problems with being in the gap – which is where I perceive myself to be – because I think you are accepted as neither one nor the other. My perception is that I have a lot of problems being accepted as an academic and yet, at the same time, a lot of problems being accepted as a practitioner. I think of myself as a designer – I think I’m a good designer and I like designing. That’s the thing that makes me want to get up in the morning. But I think my writing has had a far greater impact than my built work, and I find that a bit depressing.
AW: In 2011 you published a beautiful book called Around and About Stock Orchard Street, which details the design process and critical reception of the live/work space you designed with Jeremy Till. How did the idea for that book come about? What was it like seeing such a personal project through the eyes of others?
SW: Jeremy and I have been lecturing about Stock Orchard Street for a very long time now, even before it was built. We had gathered a lot of material – photographs and anecdotes of things that were happening during the process, and we thought this would make a brilliant document in some form. One of the things I was most concerned about was that I didn’t want to write the whole thing; I didn’t want to be blowing my own trumpet.
Quite a few people had written about the buildings already, or shown a lot of interest in them. Some of these are people who I think have interesting perspectives on it: how we found the site and what we were trying to do; how we built it; and finally how it was received. I think that’s quite an interesting way of constructing a book because architecture has multiple narratives and I like the way it doesn’t have a focus other than around and about this project. It’s not all about the project. It’s about issues that are raised by it. I think it’s just a lovely way of discussing architecture.
AW: It’s rare to find a collection of different voices reflecting on one project. You were quite bold in choosing to republish criticism of the project as well. Were you able to see your project in a new light?
SW: While we were doing it, I had no doubts and no sense of how it would be received at all. The criticism that came after – it just really knocked me sideways. We were written off by the green movement. We were slighted by the mainstream architectural press. It was just unbelievable. I suppose we went into it very naïvely not knowing that would happen or how many sacred cows there were out there. Some of it was quite vicious, but I thought, why not show people what others thought of it?
AW: What was your process of selecting materials for this project?
SW: We wanted to make a building that was made out of things that were easy for people to learn to build with. Part of that was a critique of the kind of expertise that exists within architecture. The techniques we eventually found were things like [straw] bale building, things like gabion building, and simple stuff like building with timber. In addition, when we were looking for materials and trying to work out whether they were good or bad for the environment, we were using various guides that existed at that time. We tried to avoid any material which had really high embodied energy, like aluminum, which is a big no-no. It’s horrible for the environment, it’s polluting to make and degrades the environment etc. So we began to audit all of these materials. We were just trying to establish a set of different categories that satisfied our criteria. That’s how we did it. It was a bit rough and ready.
Anne Rieselbach: What prompted your post-occupancy evaluation [POE] of the project?
SW: Part of the POE is in the book, and it takes the form of an energy and water monitor. Green buildings make a lot of claims, and I was quite interested to know if our building was performing well. I suspected it wasn’t performing quite as well as we expected, but I was a bit shocked by how badly it was performing. That’s what we have found with a lot of buildings in the UK. The predictions are miles better than the performance is in reality, and one has to know why that is. I don’t want to airbrush the issue. I’m just interested as a bystander in what that building brought about and it’s a subject that’s not often talked about. I think architects often want to put a gloss on their work and tell lovely stories. But you put something out and you need to learn from it. That’s our profession’s R&D. I think that deserves some airing. Why not?
AW: Was there a tension between your design goals and your sustainability goals? Did you find yourself sacrificing one for the sake of the other?
SW: Absolutely not, they were completely meshed. In some ways, I think we didn’t push the green thing as far as we should have. On the other hand, we were trying to do multiple things with that building. Part of it was making a critique of mainstream architectural ideologies. For example, we wanted to make a house that could exist in a complete mess: blow away that myth of the beautiful image that’s always in the architecture magazines. There is an image of minimalism in architecture and we wanted to make a gross, fat architecture that’s not about shiny glass and skinny walls. That’s where we developed the ideas of the gabions and the [straw] bales.
Social Sustainability
AW: You spoke yesterday about the interface between people and buildings and how the user operates within buildings. I find that buildings tend to become inanimate backdrops to their users. How do you use the design process to create a conscious relationship between the user and the building?
SW: I think you have to involve the users in the process right from the word go. I take the view, unlike many architects, that the buildings are not mine; they’re the users’. You have to get them involved to find out what the building is really about. Consult early and get them involved with the brief so that they’re the people who tell you the way they want to do it. Offer them opportunities, solutions, and ideas but work that through yourself. So they have a stake in it and they feel “Yeah, that’s the solution that fits me because I was involved in making that decision.” Having said that, you need a client who is prepared to be fully engaged in that conversation. Many of them aren’t, or there are peculiar mechanisms that stand in the way of getting you and that client together that make life very difficult. In England, lots of processes try to keep you apart deliberately because that relationship can interrupt the project manager’s streamlined way of thinking about it. I think that’s incredibly detrimental.
AW: In the UK in particular, there is much discussion around the idea of social sustainability. In your mind, how do you work with social sustainability and does that factor into your process in a vital way?
SW: Social sustainability is a wide canvas, but part of it is asking, how is this building serving the community? How is it relevant? How does it figure as an emblem or symbol in their lives and of their community? What does it supply for them as a resource? Do they love it? Is it a beautiful thing that they feel proud of and want to feel a part of? Is it something that makes them feel, “Yeah, that’s our building”?
So it’s partly aesthetics and partly how it resonates with them as a local feature, but it might also be more than that. It touches on economic aspects too. In the case of Sandal Magna [Primary School], it provides something incredible for the women of that community where they can feel safe to come to the school on their own. When they bring their children to school, they can participate in classes that help them be better parents and gain confidence to become more active in their community, and can assist them in making their lives better. All of those things are about making resilient communities.
AW: What influence do you think the design of school buildings can have on the educational system in the UK? Do you think it’s too ambitious for design to have such a goal?
SW: Not at all. I think great architecture should be everyone’s right, like fresh water and health. I think the tragedy of the UK at the moment is that we’re living in an era where civic dignity is really denigrated. We used to have local architecture departments that were doing the best work in the country — they rebuilt the country after the war – building schools and hospitals and the rest of it. But this ethos has disappeared.
Local authorities don’t really have architecture departments and they have all been privatized – the market rules. Architects have an enormous role to play because a good environment says a lot about what we think about a community. So if we’re providing a school and it makes that community and those kids feel valued, then it’s going to assist them in their sense of well-being and dignity. If, through the architecture, we communicate that they’re valueless, it’s a terrible indictment. If we want a civil society, we ought to be investing in these kinds of things and it’s a tragedy that we’re not doing that at the moment. The feedback from the Labour Party’s Building Schools for the Future program is that pupils are doing better in well-designed schools, but our government has suppressed this information because they don’t want people to know. It is ideologically against what they’re doing, which I think is really shocking.
Feminism, Gender Roles, Women in Architecture
AW: I’m interested in knowing a little bit about how the notion of gender plays into your understanding of architecture. I feel your work engages with reconsidering gender roles in society. How can buildings address issues of gender in architecture?
SW: I think academia is miles ahead of the profession. In our School of Architecture [University of Sheffield], gender issues are very much on the surface. But I think in the profession, they think the “F word” is really out of order. People don’t want to rock the boat. They don’t want to be strident or critical. They don’t want to talk about the problems in architecture. They don’t want to be seen as a problem. It’s a self-imposed gag order. Interestingly, The Architect’s Journal has been running an anonymous online survey where they’ve been gauging women’s experience in practice. They found all this terrible stuff about how women are underpaid compared to their male colleagues. They feel bullied and undervalued. They are made redundant in recessions more quickly than men. Quite a lot of men have taken the survey as well. The results show what we’ve all known anecdotally for a long time. People say things they’re not prepared to say in public. It’s when young architects get into practice that all the trouble begins to happen. When they’re at school, they think it’s fine and all very equal. The moment they get into practice and they see what happens, that’s when the shock starts to set in.
The competition system is always about celebrating one winner. There has to be a hero at the end of the day. Why is that?
There’s the whole thing about “Is there feminist architecture and what might that mean?” I get asked all of the time, “What would that look like?” It’s a stupid question. It might look like all kinds of things. It’s about the underlying issues that you want to address.
Stock Orchard Street was an exploration of ideas through the program. The scenario was a discussion about the idea of being a female – a female that was both in the household and the architect working in the office. How does life separate itself and come together in terms of work and leisure? These are issues pertinent to anybody, but the ideas are often confused in women’s lives. I don’t have kids but I have a lot of housework to do, gardening and all of the rest of it, and sometimes I feel like a mother to my staff. You don’t ditch those roles because you happen to wear one hat or another.
There was also critique of expertise that I found very interesting when I was a young architect. I remember trying to maintain authority with people who didn’t want to respect it – it was really problematic. That often happened on the site with elder workmen who said to me, “I’m not going to listen to what you’re saying because I’ve done it this way all of my life and I don’t accept your authority.” That was very difficult.
Another theme was a critique of power relationships – the way the architect always thinks they’re right. How can you encourage people to be more vocal and participate in their environment and stimulate a better debate and rapport with the public through getting them involved – maybe getting into the debate at a level where people can actually participate in it? I had this critique of male expertise going on at the time. That was one of the reasons we began to develop really simple materials that anybody could pick up, because I didn’t want to get into that position of the dictatorial architect bossing everyone around.
In a way, I think it is a feminist agenda that you collaborate with people; you don’t just act like the master who hands down the law. I think that’s incredibly important. That idea suffuses everything in the competition system, which always distinguishes the individual rather than the collective. When people collaborate, it critiques this behavior, but the competition system is always about celebrating one winner. There has to be a hero at the end of the day. Why is that?
Rosalie Genevro: There are many accomplished women in architecture, but there’s a bit of nervousness or reluctance about saying that there’s anything significant about being a woman in architecture. People want to be perceived as an architect and not just a woman architect. Two questions: Do you find the same thing to be true? And secondly, do you think it’s valid to identify that there’s some kind of different relationship between a woman architect and her client?
SW: I don’t think it’s very easy to generalize about those kinds of things. I think if you read feminist critiques, someone like Luce Irigaray, for example, she’s interested in whether there might be relationships that are more networked and collaborative, more equal, rather than a kind of top-down, dictatorial approach, which tends to be the way architects work. I think that is still a strong stereotype in architecture. I’m interested in a reconceptualization of what we do and who we are. In a way, the thing that makes it doubly difficult as a feminist agenda is that we are all programmed to think in cultured ways.
I say this and yet my staff would probably say, “Well, Sarah is the dictator in our practice.” It’s true. I’m the head of the practice. On the other hand, they look to me for guidance and I have to drive this thing forward. I have to show leadership. So how do you show leadership when you don’t believe in the pyramid? I don’t necessarily want to be at the top of the pyramid. I’m always saying, “We’re a team. We network.” But at the same time you have this role thrust in front of you. It’s the model that people think about leadership, so you’re deconstructing while you’re playing the role.
Equally, I’m pretty sure we’ve lost jobs because a prospective client thinks, “Oh, she’s really wishy-washy. She’s not providing enough leadership. We want someone who’s a really strong leader.” They have preconceptions about the way they want their architect to behave. I think there’s a lot of that. People expect architects to be the leaders of the design trade, telling everyone what to do.
I think a deep, structural issue has to do with what Dana Cuff has talked about a lot, which is that clients and institutions tend to appoint people who they feel mirror their own values. If I’m the female head of an organization, I don’t necessarily resonate with a bunch of men who may have a different value system. I do find that to be a bit of an issue. When I think back on the clients for the projects we’ve undertaken in our practice – Siobhan Davies, Julia Simpson, Maggie Brough, Mandy Line — they’re all female. They’re heads of schools. There are a lot of interesting, powerful women in there, and I don’t think that’s an accident. There are obviously other clients who are not women, but I think there is something about that synergy that is important. Having women represent themselves as clients is incredibly important for helping women develop themselves in a career in architecture. I think these are power games that are very latent and subliminal. It makes me slightly upset and angry with my fellow female architects because they are playing that game of how to be accepted, how to appeal, how to be attractive, and all the rest of it.
I think young women don’t understand how feminism has helped them. They don’t acknowledge how they benefit from it. They think you don’t need it.
Explore
Amanda Levete: A tale of two museums
British architect Amanda Levete explores recent cultural projects in Lisbon and London.
Tatiana Bilbao lecture
Bilbao discusses her design process for projects ranging from an artist's home to public housing.
Frida Escobedo, Taller de Arquitectura lecture
Escobedo explores the concepts behind projects in Mexico, the US, and Portugal.

