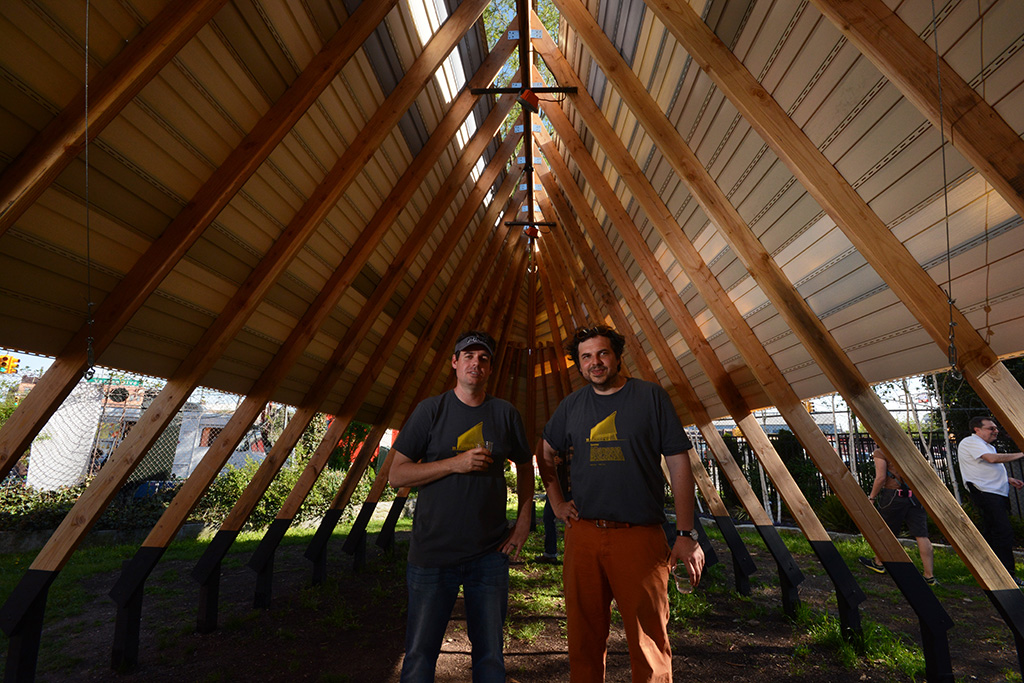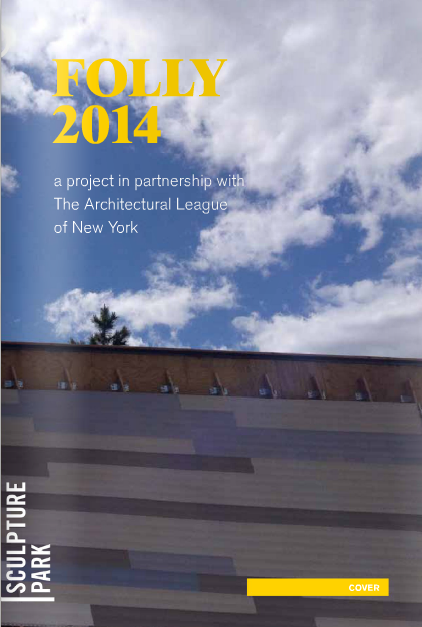In conversation: Jason Timberlake Austin, Aleksandr Mergold, and Elissa Goldstone
The winners of Folly 2014 engaged in an email conversation with Elissa Goldstone, the exhibition program manager at Socrates Sculpture Park.
Elissa Goldstone: How did Austin + Mergold start?
Jason Timberlake Austin: Unofficially, our partnership started when we were undergraduate classmates in Cornell’s architecture school in 1995. After graduation and stints working at offices in New York, we attended graduate school—Aleks received his Masters of Architecture from Princeton University while I received my Masters of Landscape Architecture from the University of Pennsylvania. We continued to collaborate on competitions and exhibitions while working in different offices in different cities, then officially started our practice in 2007 after receiving a design commission for an affordable housing development in Central Pennsylvania.
Aleksandr Mergold: We also come from very different geographical areas and from very different modes of living. Jason grew up in Central Pennsylvania, which at the time was basically rural. I am from Tashkent, Uzbekistan, an area that has been urban, supposedly, for at least 2,000 years. So in a way, we are from the two ends of the spectrum of human habitation—rural and urban. Which in hindsight, I think has very much shaped our work.
Goldstone: Do you maintain individual practices, or do you always work collaboratively as a studio?
Austin: We physically work in two different spaces but collectively collaborate as a single studio with shared resources and staff—Aleks is in Ithaca, while I am in Philadelphia. Mobile applications and cloud storage provide us flexibility and, we think, improve our efficiency. We doodle and sketch a lot and circulate these drawings to one another. Maintaining two offices also allows us to widen the catchment area of our work and its diversity.
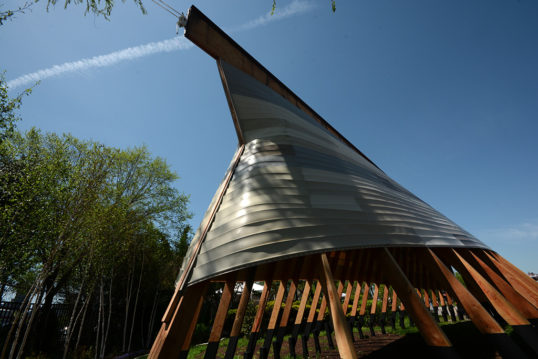
SuralArk | Photo by Nate Dorr
Goldstone: Your installation at Socrates Sculpture Park, SuralArk, is a continuation of your investigation of hybrid American regions. You’ve created trademarked classifications for these composite landscapes, such as “Sural” and “Rurban.” Can you tell us about these concepts and definitions?
Mergold: Traditionally, the vast majority of non-urban building in the U.S. happens without architects and without a clear continuation of a vernacular tradition; and this territory has remained outside of any architectural discourse. The attributes and amenities of urbanity are spreading further into suburbs, and rural living finds its way into cities. We wonder what shapes this architecture. The clarity of traversing a city, suburb, and countryside is now being replaced by a gradient—a hybrid condition of all three territorial designations. This resultant—the in-between, which manifests itself in multiple scales, media, and cultural experiences—is a bizarre, almost surreal, liminal condition sculpted by both local and global metrics. Since the classic designations—rural, suburban, urban—no longer apply here, we call for a new classification: Sural and Rurban as the extreme ends of the same gradient range.
We found ourselves working on our first big project, in Central Pennsylvania, and realized that in dealing with these classifications we were in a “brave (not so) new world.” Then we rediscovered for ourselves Andrea Palladio, the author of The Four Books of Architecture, who had written about architecture driven by agrarian production, among other things. There hasn’t been a serious investigation of these blurred settlement transitions and borrowed classifications and their impact on architectural form and contemporary vernacular construction methods for a considerable amount of time. To us, Palladio was the first Sural architect, and that was 500 years ago. Now, we hear Rem is interested in the Rural.
Goldstone: Wow, nice to beat Koolhaas to the punch. Perhaps he will have Rural be a central focus of this year’s Venice Biennale?
Mergold: This year’s Biennale theme is Fundamental. We proposed to include a Sural/Rurban project as part of the US pavilion since it would very much fit with the ethos of the exhibit proposed by Rem. We have been invited to participate in the Biennale as an “OfficeUS Outpost.” So perhaps there will be some Sural/Rurban in Venice after all. We’ll keep you posted.
Goldstone: Congratulations! Tell me about some of your favorite past projects and how they relate to SuralArk.
Austin: Our past projects are quite diverse. They range from private residence renovations to vineyard maps to master plans to a mini-golf course to speculative grain silo starter homes. We don’t really pick favorites—it’s more about how much we’ve learned along the way from working with a project’s site conditions, economic constraints, materials, etc. We find the projects of greatest discovery—those that challenge the limits of materiality or making methods—to be the most interesting.
One of those was the 4BKS of Archiculture, a traveling exhibit that commemorated the 500th birthday of Palladio. The installation showcased the work of our practice with similar techniques to those that he utilized. It was comprised of a series of wood blocks constructed from conventional plywood, but we used laser-engraved etching in lieu of hand carving for the encryption of information within the wood block. That’s how we discovered Palladio.
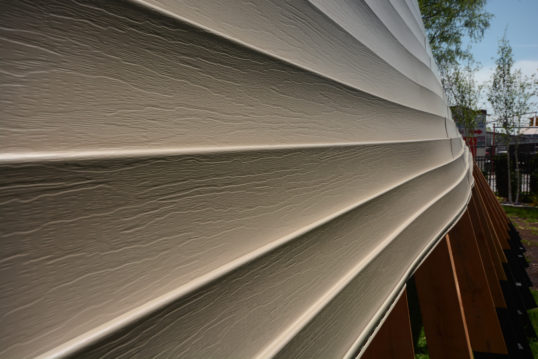
SuralArk’s vinyl siding | Photo by Nate Dorr
Mergold: House-In-A-Can is an ongoing research project that looks to the traditional building forms of the rural, agrarian landscape and proposes the re-appropriation of vacated metal grain bins for affordable housing.
Sural Wall I and Sural Wall II, the predecessors to SuralArk, were two separate art installations in which we were testing the metrics of the most ubiquitous material in suburbia—vinyl siding—which was combined with a structural frame manufactured from contemporary CNC milling techniques. Sural Wall I demonstrated the capacity of vinyl siding to transmit light when backlit; Sural Wall II utilized the maximum flexibility or formal curvature of vinyl siding. We saw a real beauty in these mundane and, to us, ugly things.
Goldstone: The mundane can be beautiful and valuable; SuralArk certainly pushes us to see that. Given your interest in describing landscapes, how would you classify the part of Queens around Socrates Sculpture Park?
Austin: That area is a great example of moments of both hybrid conditions. When you experience this part of Queens, especially walking down Broadway and the parallel streets in between the subway and the park, the urban density and social activity that spills onto the street clearly suggests that this is an urban condition. It’s not much different in terms of scale or density to many places within Philadelphia. However, relative to Manhattan and based on building typologies, one could argue that this is truly a suburban condition. And this suburban reading of Queens is further supported by the landmark diner along Broadway, the Costco adjacent to Socrates, and the material palette of suburbia—hence the inclusion of vinyl siding in SuralArk. But within the park and along the shore of the East River, the rustic, seemingly untamed nature of the waterfront provides a buffer between the urban/suburban scape of Queens to the east, setting the stage for a moment of rurality adjacent to the Manhattan skyline beyond. As your eye moves north and east of Socrates’ waterfront, you notice relics of the post-industrial landscape colliding with new high-rises seen above the three-story horizon of Queens—all foregrounded by Socrates Sculpture Park. Seems pretty Sural/Rurban to us!
Goldstone: The waterfront is a unique element of the Socrates landscape, and obviously the nautical ark in SuralArk relates to the site’s proximity to a waterway. Is that another hybrid condition—architecture for both land and sea? There is a certainly some irony of an upturned ark at Socrates, in a lieu of the recent flooding from Superstorm Sandy.
Mergold: Supposedly, the typical wood framing used in most single-family houses in the United States has roots in shipbuilding. We were told by an old professor of ours in undergrad that whaling ships would stop for repairs along the east coast of the U.S., and the captain would ask the shipwright to build a cabin. Flipping that upside-down was the most efficient way to frame a watertight vessel. And if you go to the early basilicas around Italy, they more or less look like overturned ships, and the names of building parts are related to boats—nave, for example. So there is a symbiotic relationship that one cannot escape.
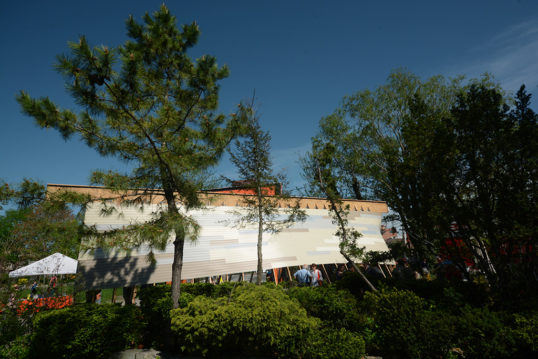
SuralArk | Photo by Nate Dorr
Goldstone: Are there other architects, designers, or cultural producers that you feel are making work around or about similar concepts?
Austin and Mergold: Andrea Palladio, DROOG, Alejandro Aravena / Elemental, Alexander Brodsky.
Goldstone: Do you see the Sural/Rurban concept as a you define it as a movement or a style?
Austin: Neither. For us, it’s simply dealing with a reality that for various reasons has been largely ignored. It’s a re-consideration of settlement patterns, urbanization classifications, and a re-examination of the contemporary American vernacular traditions. There has been a resurgence of interest in supporting the vernacular tradition of place as the rapid exchange and sharing of information, ideas, and culture at the global scale has led to deterioration of local identity over the last several decades.
Mergold: For our generation and for many Americans and citizens of the world, that tradition of place has been rooted in an architecture of mass production and homogeneity—driven by economics, not aesthetics. We are working on a project for a biennale in Slovenia that deals with similar issues. So perhaps our work should be understood as a commentary to these physical and phenomenal forces at play within the American landscape, not as a movement or style.
Goldstone: What appealed to you about the Folly project?
Mergold: Follies, by definition, are somewhere between sculpture and architecture, so that meant there was a bit more latitude for experimentation. That was very important for the Sural idea and for working with some abnormal (but also very normal) materials.
Austin: And the opportunity to construct at 1:1 scale is invaluable to the education of an architect. The act of making is learning, and in the act of construction, we gain a deeper appreciation for the work and choreography that is carried out on the construction site.
Goldstone: I think you’re touching on something that is incredibly interesting about architecture, as opposed to the fine arts. The partial project or proposal stage for an architectural project is so robust that it can satisfy as its own product. It is interesting to have you mention the benefits of constructing at full scale as educational for an architect, as if realizing a physical work is more experimental than exhibiting the partial or imagined idea.
When we initiated Folly with The Architectural League in 2011, we did so to explore the relationship between sculpture and architecture. On Socrates’ end, we were receiving an increasing number of project proposals from architects and designers for non-programmed structures, while simultaneously artists were proposing more and more architectural works—pavilions, riffs on A-frame houses, bridges, etc. There was a blurring of lines and delineating of disciplines.
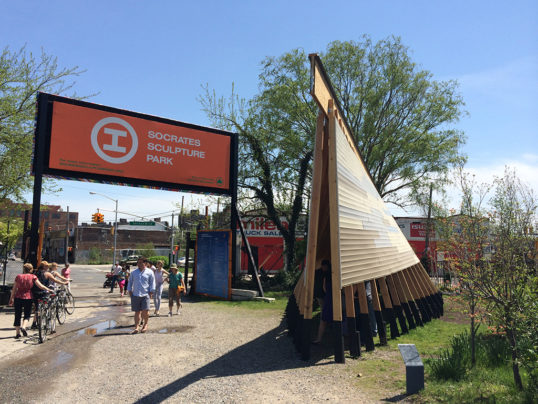
SuralArk | Photo by Nicholas Anderson
Over the years, the roles seem to be merging even further. Artists are increasingly aware of the value of the unrealized, again taking cues from the architectural community. I am thinking of projects like “The Agency of Unrealized Projects” by Hans Ulrich Obrist, which aims to record, highlight, exhibit, and maybe even elevate unfinished or unrealized artists’ projects, which historically disappear with the artist and rarely have art historical or critical relevance.
So I’m curious, what are the differences between the SuralArk proposal and theSuralArk in Socrates Sculpture Park right now?
Mergold: There were a few adjustments that we decided to make in the field based on the material, scale, and aesthetics. That’s exciting, because you can’t really do that to a building under construction, especially when there’s a client involved. In that sense, it is a sculpture, and we are very happy for it. But all in all, it is remarkably close to the proposal, which is both a miracle and a puzzle. We sometimes think about an interview with Aldo Rossi in Domus in the 1980s, in which he said, “in a scary way, some of my sketches are equal to the final result.” We always wondered what he meant and why he found it scary. That seems clearer now—what seems like an innocent sketch is a very powerful and potent force even before it becomes a reality.
Goldstone: Be careful of what you render, it may exist one day. Did the Folly program and the realization of SuralArk alter or advance any previous ideas that you had about your own studio and works?
Mergold: We always liked the idea of making and thinking through making. It may seem somehow counterintuitive, but this way of establishing a relationship with material, site, light, horizon, gravity—the fundamentals of architecture—seems particularly productive to us. We do not really have a preconceived notion of what ought to be there; we tend to tease it out. The SuralArk was very much “teased out” of its surroundings and context and then informed by our preoccupation with the mundane American vernacular.
Goldstone: Moving beyond SuralArk, what’s next?
Mergold: Gather our thoughts; finish projects that we had to put on hold while constructing the Ark; have a drink with our fantastic helper crew. We have been harboring the idea of a book—a Sural Atlas. But a book, like a building or sculpture, takes a lot of time and work. So we might be jumping into another one of these ordeals.
Goldstone: Logical next steps, for sure. A book is a tremendous amount of work, and it can have a really meaningful and extensive presence. Finally, let me say thatSuralArk is a fantastic building/sculpture. The vinyl surface creates exquisite lighting effects, and its massive scale is extremely impressive at the entrance to the Park. Socrates and The Architectural League are so thrilled to see it brought to life. Thank you for all of the creative and physical energy that brought SuralArk into existence and for sharing it with the public.
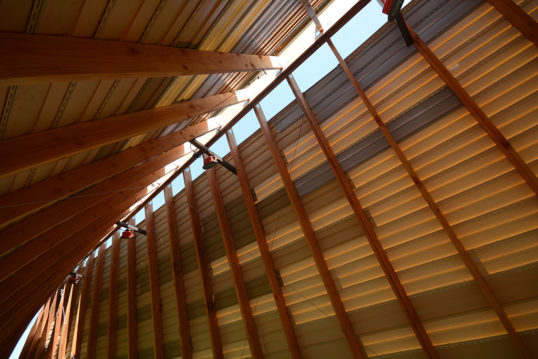
SuralArk | Photo by Nate Dorr
Folly is a competition co-sponsored by The Architectural League and Socrates Sculpture Park that invites emerging architects and designers to propose contemporary interpretations of the architectural folly, traditionally a fanciful, small-scale building or pavilion sited in a garden or landscape to frame a view or serve as a conversation piece.
Explore
Folly 2014: Notable entries
A look at the finalists for the 2014 competition.
Folly 2014: SuralArk
Images and renderings of the winning entry by Austin + Mergold.
Folly 2013: Talking treewood
A conversation with the 2012 and 2013 winners of the Folly competition.

