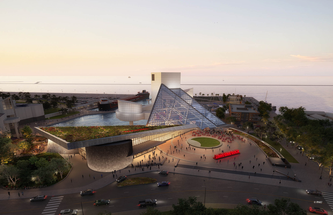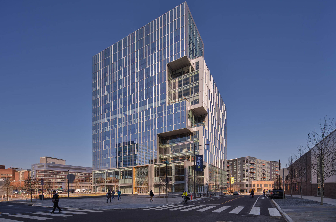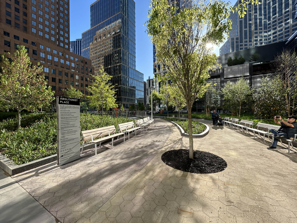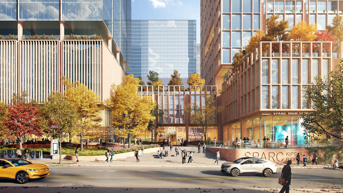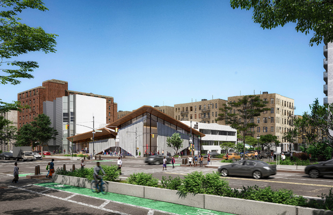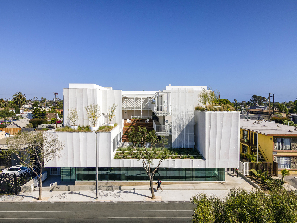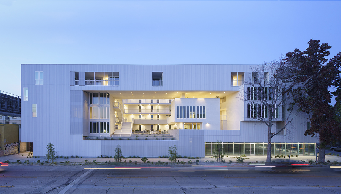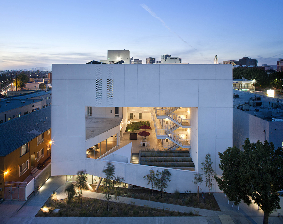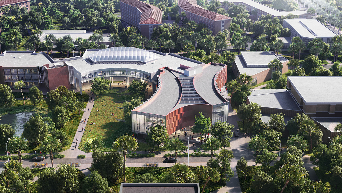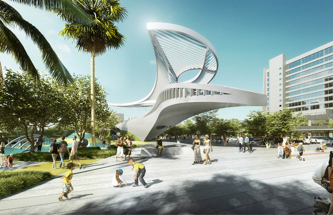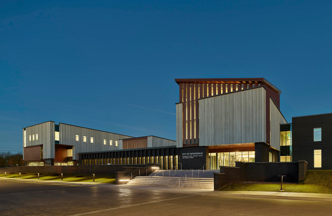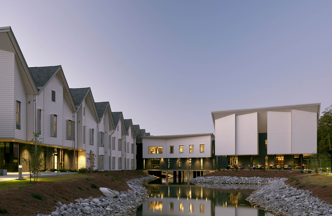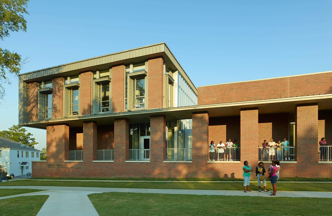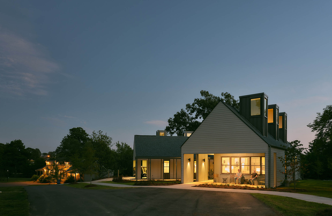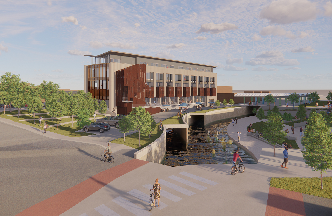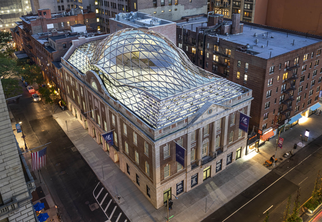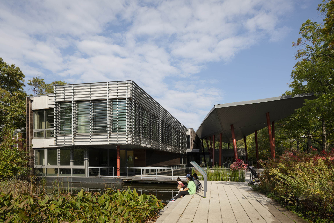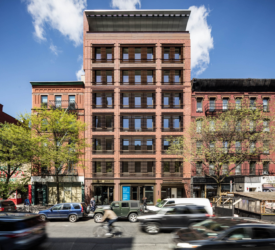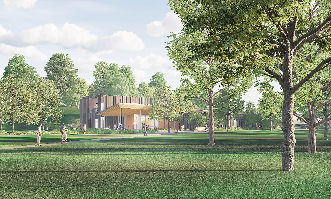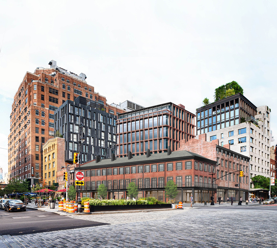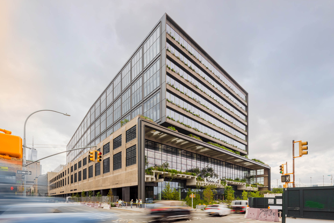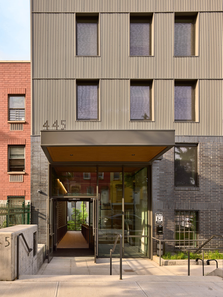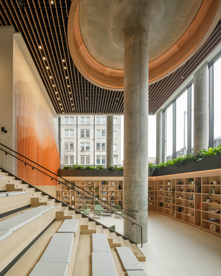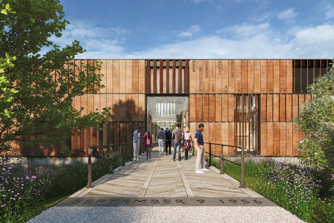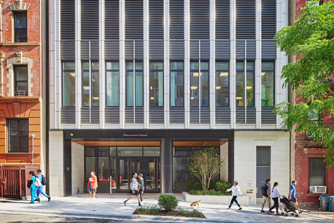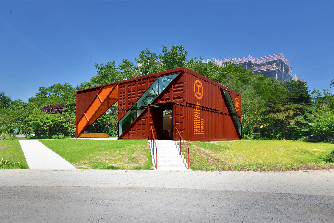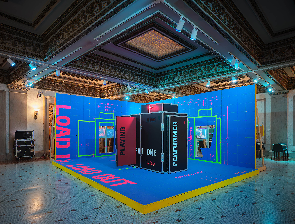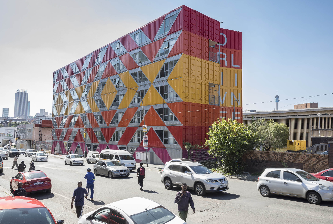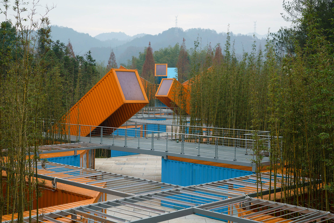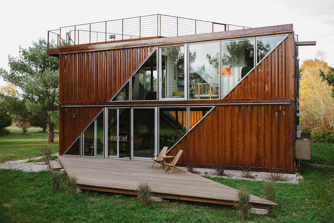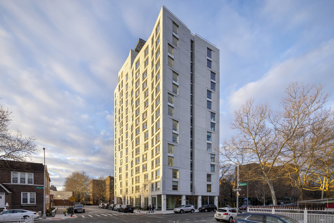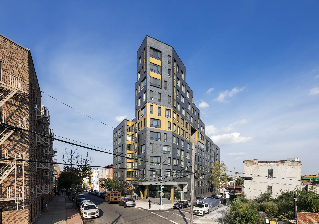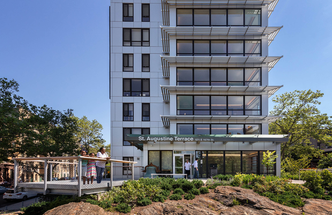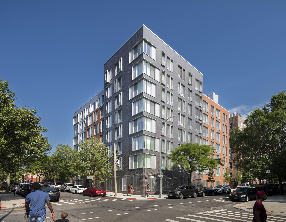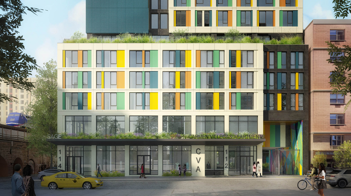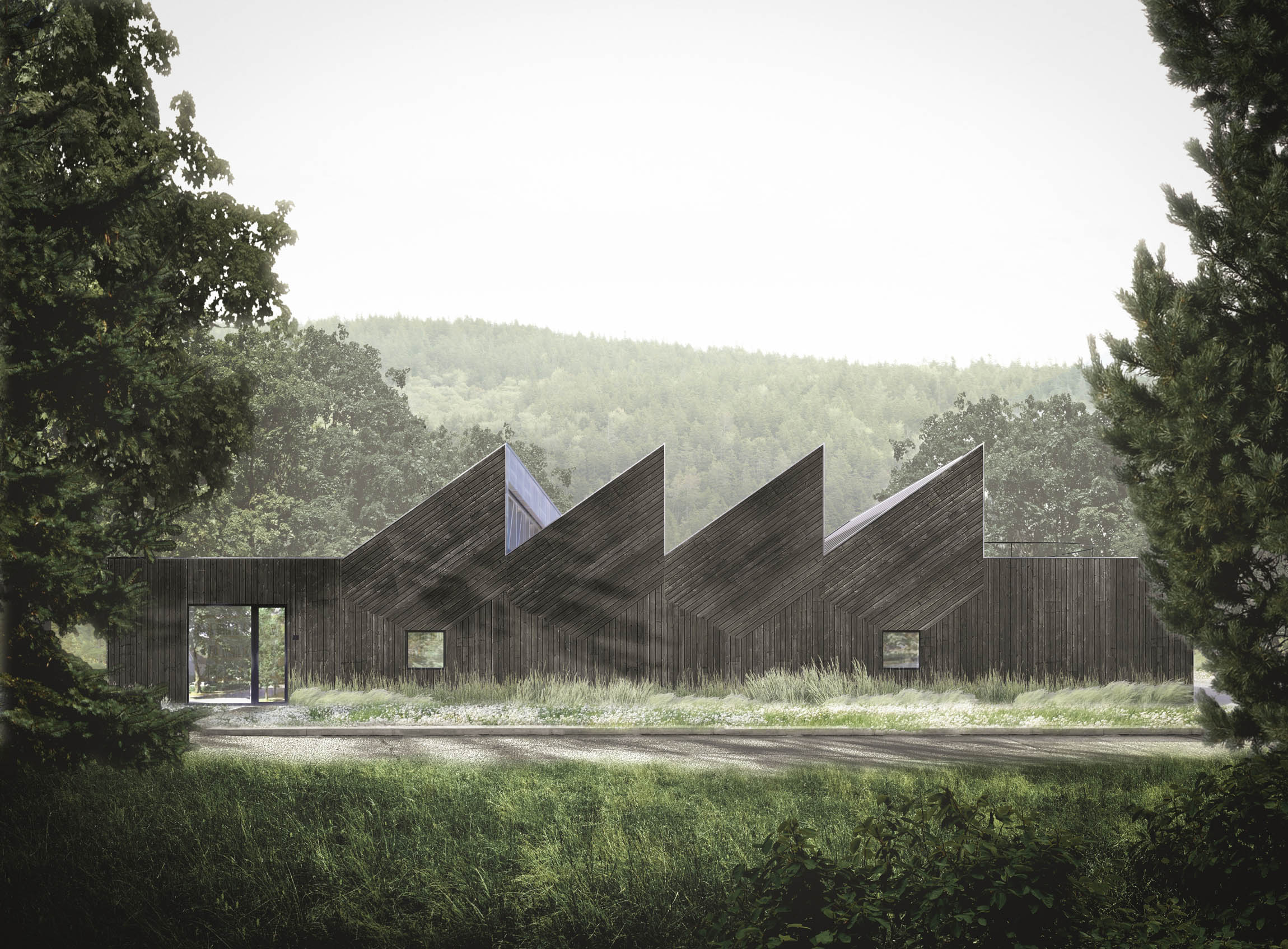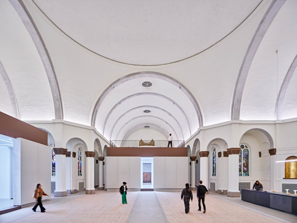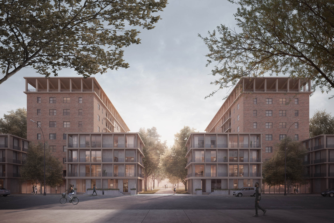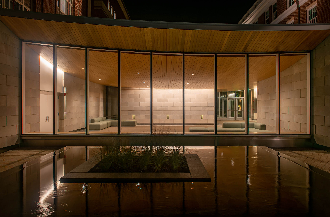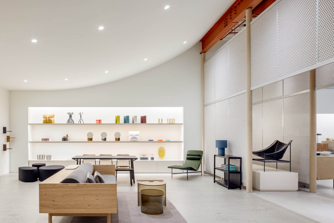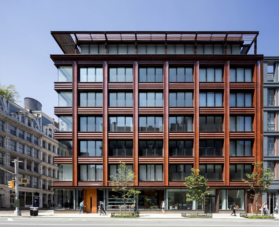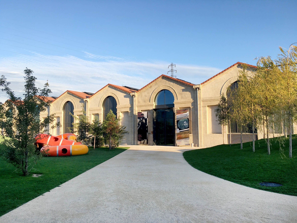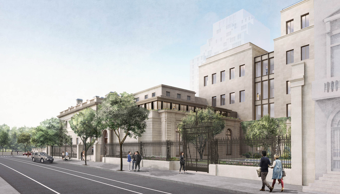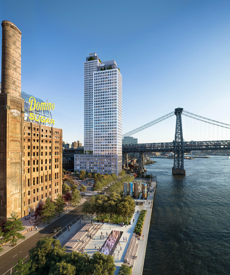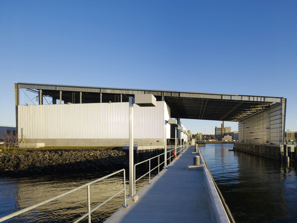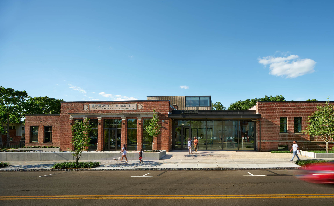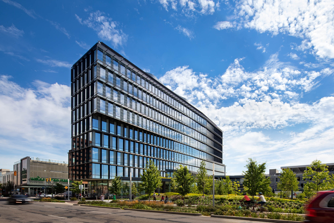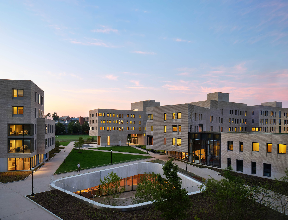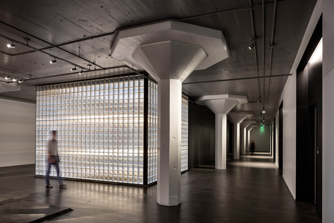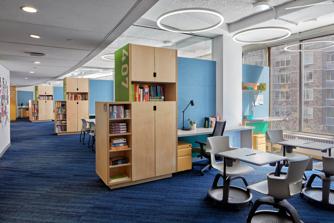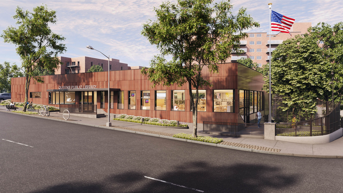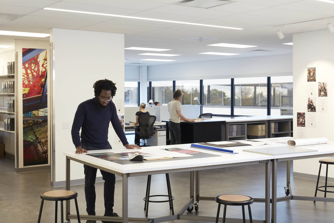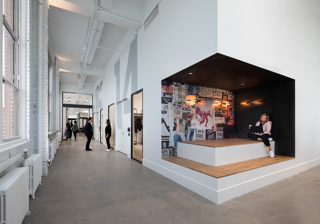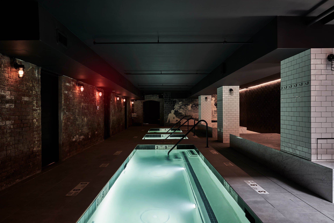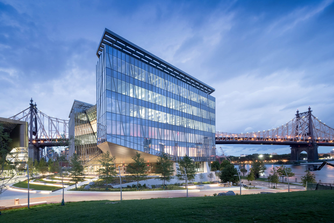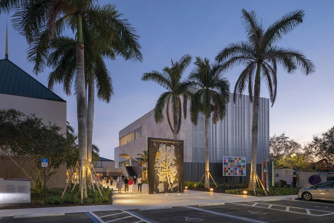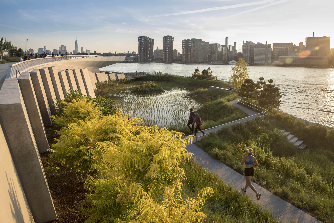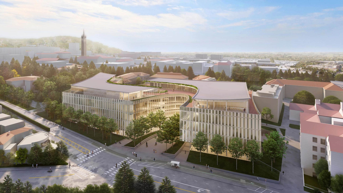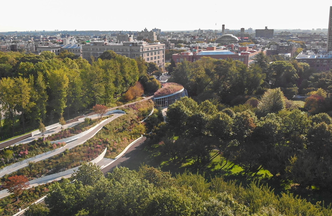Annual Student Program 2024
A one-day program for architecture students, offering career insights from leading design professionals and studios.
September 28, 2024
10:00 a.m.
The Student Program offers an inside look at the architectural profession, highlighting the varied career paths open to graduates of architecture school.
The 2024 Student Program ran on two tracks, one online and one in-person. The in-person track was open only to a limited number of students from participating schools. The online track was open to current students from any college or university.
Participating schools:
- Barnard College / Columbia College
- Columbia University GSAPP
- The Cooper Union
- Cornell University
- Kean University
- New Jersey Institute of Technology
- New York Institute of Technology
- New York City College of Technology (City Tech)
- New York University
- Parsons School of Design
- Pratt Institute
- Rensselaer Polytechnic Institute
- Spitzer School of Architecture at the City College of New York
- Syracuse University
- Tyler School of Art and Architecture
- Yale University
Morning Session
Recorded on September 28, 2024.
The program opened with presentations from:
- Kutay Biberoglu, senior associate, Practice for Architecture and Urbanism
- Joseph James, co-founder and director, Partners of Place, and designer, ZGF Architects
- Sheila Lin, project director, Capital Program, New York City Economic Development Corporation
- Sean Ming Jue Yang, project director, Capital Program, New York City Economic Development Corporation
Panelists presented their distinct professional trajectories in the field, followed by a moderated discussion and live audience Q&A. The panel took place in person for onsite attendees and was livestreamed on Zoom for online attendees.
Afternoon Session
In the afternoon, all students selected one architecture studio to tour either virtually or in person. Please note: In-person studio tours were available only to students who had attend the in-person morning session.
In-person studio tours:
- BKSK Architects
- LOT-EK
- Magnusson Architecture and Planning
- Peterson Rich Office
- Selldorf Architects
- TenBerke
- Verona Carpenter Architects
- WEISS/MANFREDI
In-person attendees gathered at the end of the day for a second studio tour and reception at COOKFOX Architects.
Online studio tours:
- Brooks + Scarpa
- Duvall Decker
Learn more about the panelists and studios below.
Kutay Biberoglu is a senior associate at Practice for Architecture and Urbanism (PAU), an interdisciplinary design firm focused on the evolution of cities in response to contemporary challenges. At PAU, Biberoglu is responsible for the day-to-day management of projects from initial design to construction completion. He is currently working as a project manager for designing the Federal Aviation Administration’s next generation of Airport Traffic Control Towers. In his own words, Biberoglu is “dedicated to developing a portfolio of innovative civic and infrastructure projects while continuously learning from the many stakeholders that make a project happen.”
Raised in Ankara, Turkey, Biberoglu holds a bachelor’s degree in architecture from the Middle East Technical University and an MArch from Columbia University GSAPP. At GSAPP, he received the Honor Award for Excellence in Design and The William Kinne Fellows Prize for Study and Travel Abroad.
Recent projects include Niagara Falls Heritage Gateways in Niagara, NY, the Rock & Roll Hall of Fame Expansion in Cleveland, OH, and Michigan Central Station Master Plan in Detroit, MI.
Joseph James is the co-founder and director of the design collective Partners of Place, an interdisciplinary research, ideation, and design collective grounded in social and environmental equity. In 2024, Partners of Place was a recipient of the Architectural League Prize for Young Architects + Designers.
Based in Brooklyn, James is also designer at ZGF Architects, a leading sustainable and regenerative architecture practice. In addition to his design work, James serves as a co-chair of ZGF’s Diversity Inclusion and Advocacy Group. In this capacity, he advocates for the development of a more discipline-integrated design approach to justice, equity, diversity, and inclusion (JEDI), similar to that of contemporary sustainability efforts. James earned a Bachelor of Arts in architecture from Clemson University and an MArch from the University of Texas at Austin.
Recent Partners of Place projects include online The United Amends Project and The Houston House Music Museum + AIDS Memorial, a speculative design. Recent projects with ZGF include One uCity Square and CHOP New Patient Tower, both in Philadelphia, PA.
Sheila Lin is a project director at the New York City Economic Development Corporation (NYCEDC). She oversees all aspects of design and construction in the delivery of capital projects, including cultural buildings, public spaces, renovations, and major infrastructure. She previously worked at design firms Adjaye Associates, Leong Leong, and Neri&Hu.
Lin is a 2020 Urban Design Forum Forefront Fellow and board member of the nonprofit Architexx. A Bay Area native, she graduated with a Bachelor of Arts from UC Berkeley and an MArch from Princeton University, where she was an editor of Pidgin Magazine, president of Women in Design, and received the Suzanne Kolarik Underwood Thesis Prize, the Alpha Rho Chi Medal, and the Henry Adams AIA Medal.
Recent projects include Abolitionist Place in Downtown Brooklyn, Lower Concourse Park in the Bronx, and SPARC Kips Bay in Manhattan, all in New York.
Sean Ming Jue Yang is a project director at the New York City Economic Development Corporation (NYCEDC), where he oversees public-private partnership development projects. His portfolio includes startup innovation hubs, coastal resiliency infrastructure, affordable housing infrastructure, and NYCEDC real estate assets. Prior to joining NYCEDC, Yang worked at a variety of architecture firms in a design and research capacity, including Hart Howerton, NBBJ, and Kieran Timberlake.
Yang was born in Beijing and raised in Singapore and Toronto. A licensed architect, he holds a BArch from the University of Waterloo and an MArch from Yale University where he split his time across the Schools of Architecture, Management, and Law. Yang is currently pursuing a Master of Science in Real Estate at New York University, focusing on real estate finance.
Recent projects include Willets Point in Queens, NYCEDC’s FEMA Hospital Portfolio (Metropolitan Hospital, Coler Hospital, and Coney Island Hospital), and SPARC Kips Bay in Manhattan, all in New York.
Brooks + Scarpa is a multi-disciplinary design practice known for their holistic approach to environmentally responsive design. The firm’s work includes architecture, landscape architecture, planning, environment design, and materials research, as well as graphic and interior design services. Founded in 1993 in Los Angeles, the practice expanded in 2014 to include a second office in Fort Lauderdale/Miami. Over thirty years of practice, Brooks + Scarpa has completed projects ranging from museums to urban plans, including significant work in multifamily affordable housing. The firm also produces publications on sustainable design, including the recent book Salty Urbanism: A Digital Manual for Coastal Zones.
Completed projects include The SIX Permanent Supportive Housing in Los Angeles, CA, The Southern Utah Museum of Art (SUMA) in Cedar City, UT, and 11 NOHO in North Hollywood, CA. Current projects include DC Alexander Park in Fort Lauderdale, FL, University of Florida College of Design, Construction, and Planning Collaboratory in Gainesville, FL, and the HUB 32 in Chicago, IL.
Duvall Decker is place-based, community-engaged practice focused on projects that promote social and environmental health. Anne Marie Duvall Decker and Roy Decker founded the firm in 1998 in Jackson Mississippi, an area the practice describes as “defined by both palpable need and engaging culture.” Over 25 years, Duvall Decker has expanded its commissions beyond Mississippi to form a portfolio of projects focused on public service at all scales, including senior and transitional housing, education and cultural centers, infrastructural facilities, and community planning. Continuing to work primarily in the southeast, Duvall Decker has received national recognition for both design excellence in projects and the firm’s approach to practice.
Completed projects include Mississippi Library Commission in Jackson, MS, Cooperwood Senior Living in Flowood, MS, and Bennie G. Thompson Academic and Civil Rights Research Center in Tougaloo, MS. Current projects include US Courthouse Greenville in Greenville, MS, Arlington Center for Community Engagement in Arlington, TX, and The University of Mississippi Data Center in Oxford, MS.
BKSK Architects is an architecture and interior design firm based in New York City. Recognized for their work with civic and cultural organizations, residential development, and historic preservation projects, the 45-person firm was founded in 1985 by Stephen Byrns, Harry Kendall, George Schieferdecker, and Joan Krevlin. Now led by Todd Poisson, Julie Nelson, and David Kubik, the practice is dedicated to design that is “socially, contextually and ecologically engaged,” in the firm’s own words. With projects throughout New York State, BKSK works at all scales of the architectural process, including conceptual studies and post-occupancy evaluation.
Completed projects include 44 Union Square, Gansevoort Row, and the Queens Botanical Garden Visitor & Administration Center in New York. Current projects include Charlotte of the Upper West Side | 470 Columbus, 50 Ninth Avenue, and the Queens Botanical Garden Education Building, all in New York.
COOKFOX Architects is a New York-based architectural and interior design studio founded in 2003. Located mainly in New York City, COOKFOX’s projects include the first LEED Platinum commercial skyscraper, large-scale adaptive reuse, and affordable and supportive housing developments.
Led by eight partners and founding partner Rick Cook, the firm’s diverse portfolio includes major residential, corporate, and institutional projects driven, in the firm’s own words, by “a belief that healthy, nature-connected environments stimulate an innate positive physiological response in occupants.”
Completed projects include Betances Residence, St. John’s Terminal, and Marymount School of New York, all in New York. Current projects include the Bruce Springsteen Archives and Center for American Music in West Long Branch, New Jersey and 555 Greenwich Street in New York.
Founded by Ada Tolla and Giuseppe Lignano in 1993, LOT-EK is a design firm focused on the transformation of industrial and infrastructural products and systems into architectural objects. Experimental yet geared toward functional use, the studio’s work encompasses a variety of scales and typologies, including multi-family homes, commercial facilities, and installations with artists. Based in New York City, the firm’s occasionally mobile projects are located across the globe. LOT-EK’s work is included in the permanent collection of the Museum of Modern Art and has been documented in two monographs. LOT-EK was recognized as an Emerging Voice by The Architectural League in 1999.
Completed projects include DRIVELINES Studios in Johannesburg, South Africa, TRIANGLE STACK #3 in collaboration with artist JR at Domino Park in Williamsburg, Brooklyn, and Bal Harbour Shops, a mobile building that traveled through the southern US. Current projects include THE CUBES in Socrates Sculpture Park in Queens, THE BLACK SCHOOL in New Orleans, LA, and SPILL at Hosfelt Gallery in San Francisco.
Magnusson Architecture and Planning (MAP) has designed sustainable housing and community development projects throughout New York City for over 25 years. The firm’s portfolio of multi-unit residential projects focuses on affordable, supportive, senior, and transitional housing, in addition to market-rate projects. MAP, which describes itself as “purpose-driven,” also works on community facility spaces and planning and urban design projects. Founded by Magnus Magnusson, the mid-size studio is currently run by Magnusson and partners Fernando Villa, Chris Jones, Brian Loughlin.
Completed projects include MLK Plaza, St. Augustine, and Casa Celina, all in the Bronx. Current projects include The Rise in Brooklyn, Highbridge in the Bronx, and Carmen Villegas Apartments in New York.
Peterson Rich Office is a Brooklyn-based architecture and design practice. The firm’s wide-ranging portfolio maintains a focus on cultural and social impact projects, from museums and galleries across the United States to the studio’s ongoing eight-year partnership with the New York City Housing Authority (NYCHA) to create and conduct inclusive community design exercises. Since principals Miriam Peterson and Nathan Rich founded the firm in 2014, the office has been recognized by organizations such as AIA New York and Architectural Record, as well as The Architectural League of New York, as an emerging practice.
Completed projects include The Shepard Gallery and Arts Center in Detroit, MI, the NYCHA Scalable Solutions report with the Regional Plan Association, and the Rubin Museum Mandala Lab in New York. Current projects include a gallery conversion and entrance activation at the Metropolitan Museum of Art, Nina Abney Studio in Cold Spring, NY, and the Pioneer Works Observatory in Brooklyn.
Founded by Annabelle Selldorf in New York City in 1988, Selldorf Architects is a 65-person architectural design practice. The firm’s work includes cultural, residential, and commercial ground-up projects as well as the adaptation, expansion, and enhancement of existing and historic buildings. From international museums and galleries to infrastructural work embedded in the studio’s base of New York City, these diverse projects “manifest a clear and modern sensibility to enduring impact,” in the firm’s own words.
Completed projects include Neue Galerie in New York, Sunset Park Material Recovery Facility in Brooklyn, and LUMA Arles in Arles, France. Current projects include The Frick Collection in New York, the Art Gallery of Ontario in Toronto, Canada, and Gowanus CSO Facility in Brooklyn.
TenBerke is a New-York based architecture studio recognized for work that balances a stewardship of resources with design elegance. Founded by Deborah Berke in 1982, the firm’s first projects were for artists re-inhabiting industrial buildings to live and work in. Now a team of over fifty led by six senior principals, the studio has maintained this focus on regenerative architecture and adaptive reuse in its current portfolio that spans institutional, residential, and commercial sectors. TenBerke also produces publications and lectures related to adaptive reuse and environmental responsibility.
Completed projects include NXTHVN in New Haven, CT, Cummins Indy Distribution Headquarters in Indianapolis, IN, and the publication Designing the Carbon Sequestering House — Climate Positive Residential Design Toolkit. Current projects include Upper Science Hill Development at Yale University, Kathleen McCartney Hall at Smith College, and the Albee Foundation in Montauk, NY.
Founded in 2017 by Irina Verona and Jennifer Carpenter, Verona Carpenter Architects is an architecture and interior design firm committed to physical and social sustainability. Verona Carpenter’s diverse portfolio spans education, corporate, arts and cultural, retail, and hospitality projects. Based in New York City, the practice describes itself as dedicated to designing spaces that empower their users and occupants; “environments that support the widest range of bodies and minds,” in the firm’s own words.
Completed projects include The Calhoun School renovation in New York, Princeton Art Museum Offices in Princeton, NJ, and Joan Mitchell Foundation in New York. Current projects include Queens Public Library – Briarwood Branch in New York, The Neurodiverse City, a multi-year project to reimagine NYC public spaces to better support neurodiversity with the Design Trust for Public Space and WIP Collaborative, and SUNY Farmingdale, Dewey Hall Renovation in Farmingdale, NY.
WEISS/MANFREDI Architecture/Landscape/Urbanism is a multidisciplinary design practice based in New York. Integrating architecture, art, infrastructure, and landscape across its projects, the firm approaches each project as “a fertile site to test the capacity of a broader definition of design,” in their own words. Founded in 1989 by Marion Weiss and Michael A. Manfredi, WEISS/MANFREDI has won numerous major awards, including most recently the 2024 Louis I. Kahn Award, and the firm’s work has been featured in leading design museums around the world.
Completed projects include Seattle Art Museum: Olympic Sculpture Park in Seattle, WA, Hunter’s Point South Waterfront Park in Queens, and Tata Innovation Center at Cornell Tech on Roosevelt Island in New York City. Current projects include the United States Embassy in New Delhi, India, La Brea Tar Pits and Museum in Los Angeles, CA, and Longwood Gardens in Kennett Square, PA.



