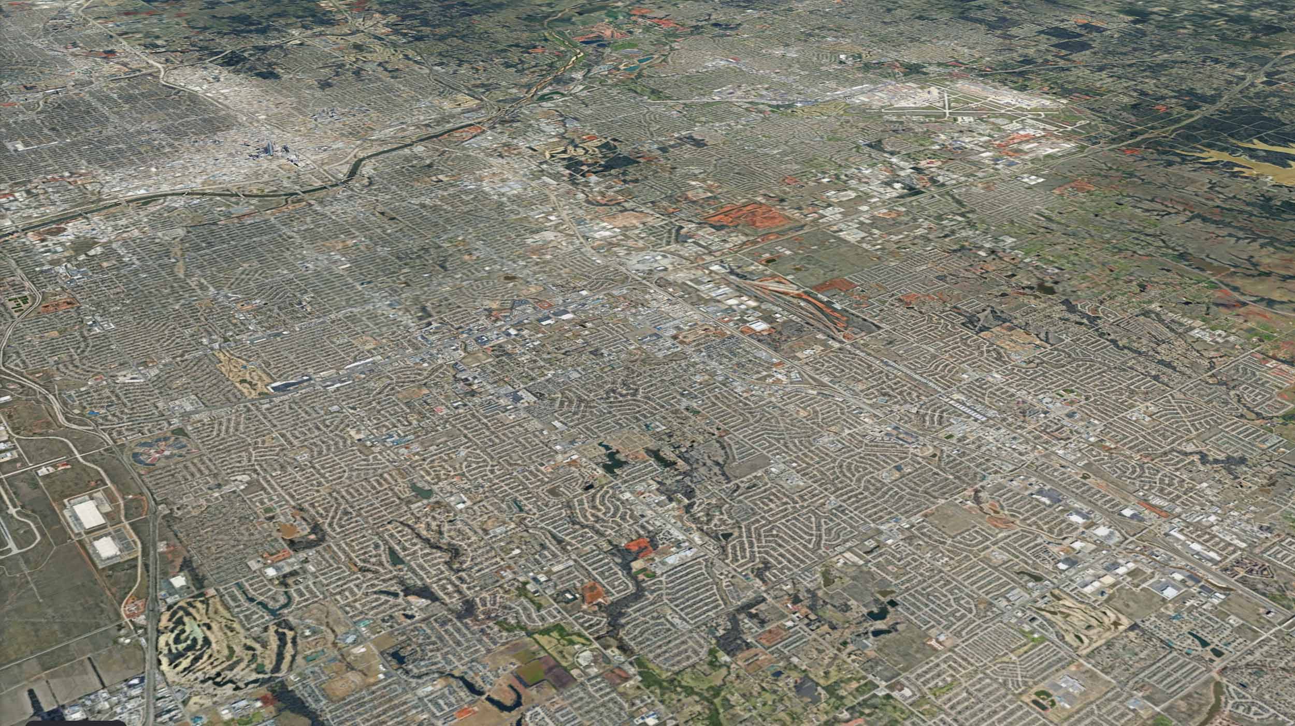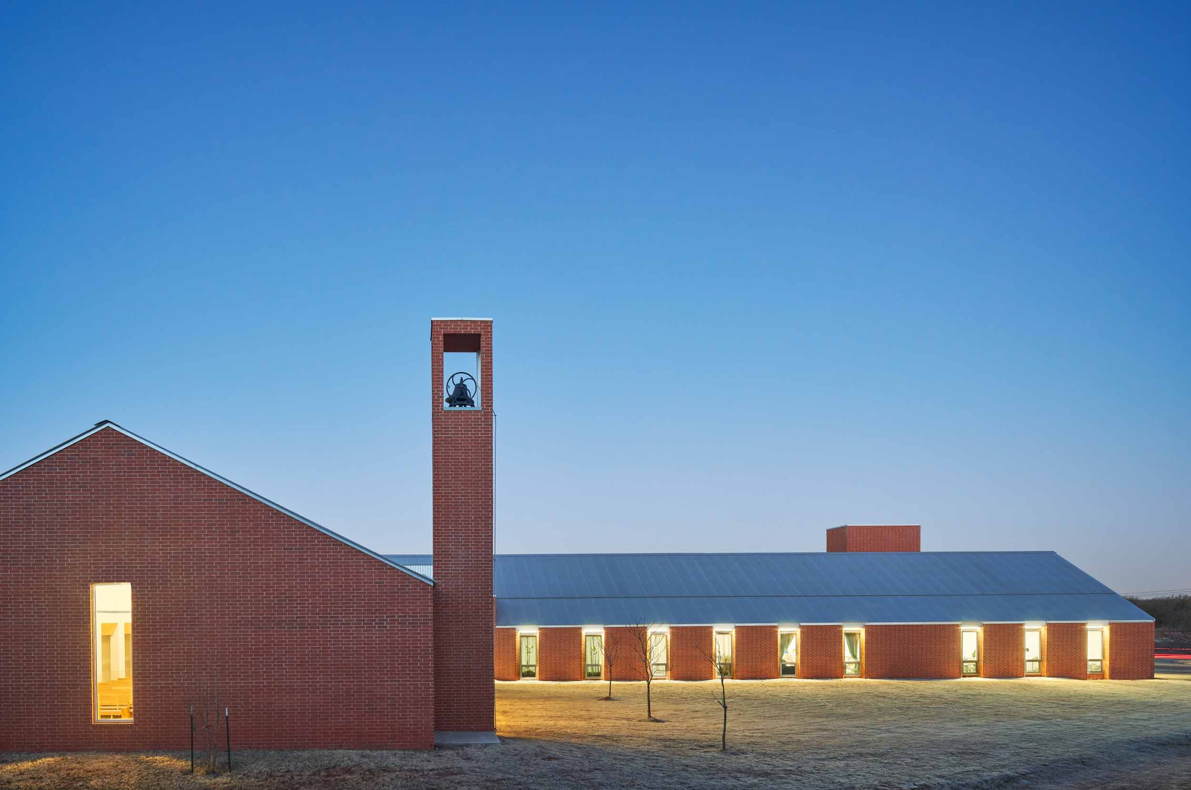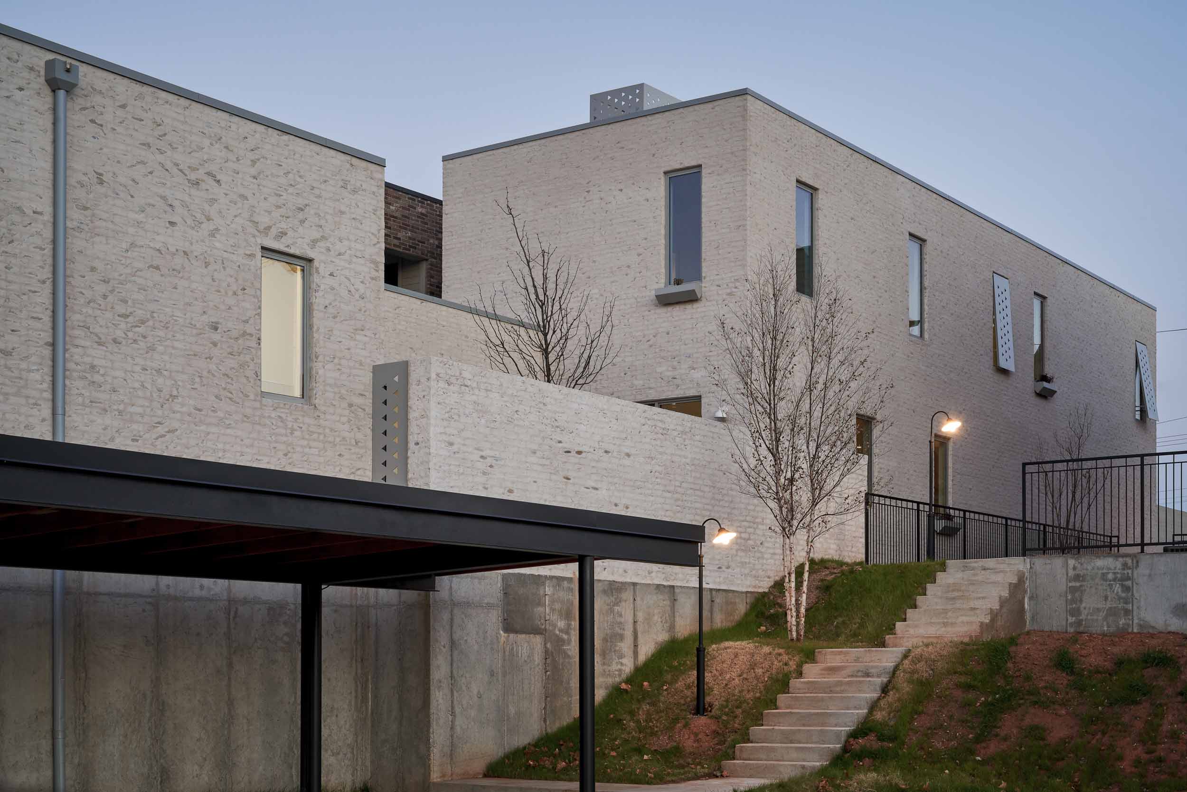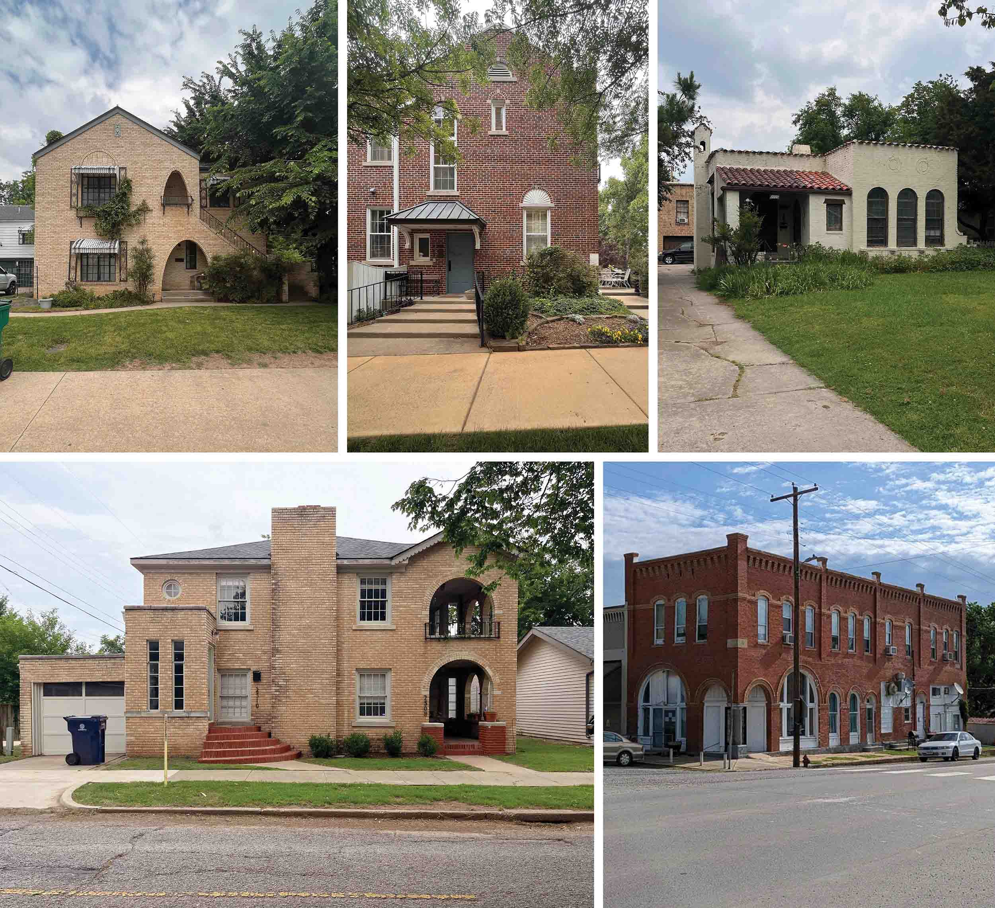For Common Works Architects, Good Design Is an Antidote to Midwestern Sprawl
Asa Highsmith, founder of the Oklahoma City firm, sees thoughtful buildings as an essential tool for urban densification.
June 27, 2023
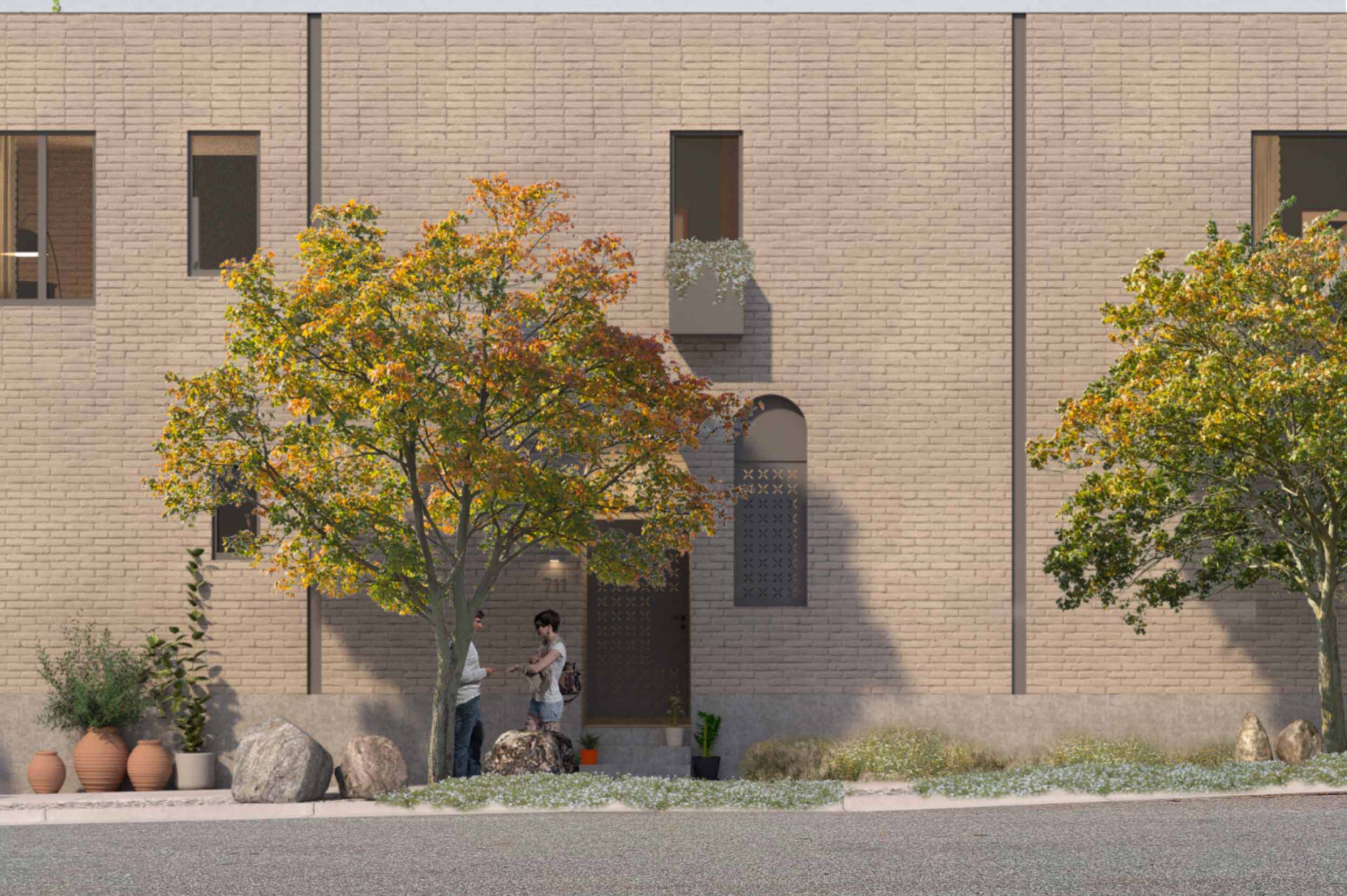
711 Dewey, a residential project in Oklahoma City designed by Common Works Architects. Image credit: Common Works Architecture
Since the mid-twentieth century, sprawl has reshaped American cities, leading to a host of social, economic, and ecological challenges, from car dependency to obesity. Today, many municipalities are changing their zoning laws to encourage compact development, but it’s not always easy to convince residents accustomed to sprawling environments to embrace density.
Asa Highsmith, who was raised in Oklahoma and now practices in the state’s capital with his firm Common Works Architects, believes that for cities to evolve more sustainably, architects and developers need to provide high-quality examples of urban living. Highsmith served as a city planning commissioner for several years, granting him insider knowledge of the challenges and opportunities facing Oklahoma City, whose metro area houses almost a million and a half people.
The League’s Anne Rieselbach and Sarah Wesseler spoke with Highsmith about his design and planning work.
*
Sarah Wesseler: Can you set the scene for us by giving an overview of the urban and architectural context you’re working in?
Asa Highsmith: Well, we’ve had a number of visiting professionals come through Oklahoma City, and I’ll be honest, a lot of them do remark on how ugly our environment is. We have a lot of the type of development that doesn’t require much thought and just needs to go up fast and cheap.
In this context, it’s been important to me to find a design language that could create more community or develop an idea of a place that I think Oklahoma in particular is sorely lacking. How do we make neighborhoods and communities worth investing in or caring about, in contrast to the typical tract house approach that is incredibly common here—tons of sprawl, big garages, very copy and paste?
Oklahoma City is very big, land-area wise, but we have a very low population for that amount of land. That means that we have to maintain so many miles of infrastructure per person—water, roads, etc. And this makes our city budget essentially untenable. We’re effectively insolvent, but we hide that with impact fees and other temporary approaches that are Band-Aids for the problem.
I think a lot of Midwestern cities are dealing with the same issue. At some point, we’re all going to have a very painful transition into a more sustainable model. But for now, we’re still cranking out suburban neighborhoods and adding to that debt.
I think most people here are blind to those issues, partly because of the lack of literacy about design and urbanism and their financial implications. You’ve got to give examples that people can see before they start to understand those differences. And that’s a big part of what we’ve tried to do with our projects.
Wesseler: Right. I’m from Ohio and this all sounds very familiar. How has this environment shaped your practice? Are there opportunities and constraints for architects that you think are particular to midsized Midwestern cities?
Highsmith: Well, I’ll start by saying that I’ve never worked in what I would call a tier-one city. I graduated from the University of Oklahoma in 2008, and Oklahoma was a bit insulated from some of the broader economic problems that were happening at the time. There was work within the state, but not much out of it. So I ended up staying.
So, admitting my ignorance about tier-one cities, my understanding is that budgets for architecture projects are very different there. And the reason is that, from a developer’s perspective, the amount of money you budget for an architecture project is tied to the cost of the land. If you spend too much improving a site, it doesn’t assess for the value that you’ve put into it, so you could lose money. And developers are in business to make money.
In a city like London, you can spend a lot of money on small projects because they have a high initial value, due to the land cost. But the opposite is true for a place like Oklahoma. So we focus a lot on minimizing the budget in all of our projects. Our design strategy has really been developed based on that condition.
Luckily for me, I’ve entered the profession during a period of change. I think even how people approach aesthetics has changed: it’s not just about the slick, glossy image of architecture as sculptural object. When I was in college, it was all about virtuosity: doing something that’s so hard that it’s nearly impossible for others to follow. But now I can look to a lot of practices, even in more expensive cities, for design inspiration. I would call it almost a new rationalism: figuring out how to use vernacular language in a new way that has modern cultural relevance.
One example, although it’s maybe bad, is urban farmhouse architecture. I realize it’s a bit passe, but it was an obvious exercise that I think was initially successful: translating the rural farmhouse into a new language and aesthetic that was achievable by a wider range of design practices.
There were important lessons there, I think. Understanding proportion, scale, and materiality: compositional elements that don’t inherently add cost to a project, right? Whether I put a window to the left or the right or up or down is a choice that rarely has meaningful costs. It’s a lot different than deciding between a brick or a metal facade.
Wesseler: To the issue of building on vernacular language, how does this work in Oklahoma City? Are there elements of local architecture that you draw from?
Highsmith: I’ll be honest and say I don’t think we have any kind of strong vernacular. I’ve seen people attempt to mine vernacular here, and generally the outcomes of those very well-meaning attempts can lead to, in my opinion, fairly silly outcomes. We had a national competition for a pedestrian bridge, and the designs were trying their hardest to be Oklahoma-specific: One of them was an abstraction meant to evoke covered wagons. But we can’t go back to pioneer days to mine architectural context and be relevant to today; you’re doing lean-tos and dugouts at that point.
In my opinion, our valuable architecture is in our Sears Roebuck neighborhoods: this ’20s to ’30s era of development. We’ve got commercial buildings from that period downtown, but we’re also famous for the I.M. Pei plan, which was a modernist urban renewal vision for our city. That plan was never completed, but they did succeed in demolishing a lot of our historic downtown.
1960s video showing scenes of a "blighted" downtown Oklahoma City and promising dramatic improvements as a result of I.M. Pei's proposed urban renewal project. Video courtesy of the Oklahoma Historical Society
So I do think the Sears Roebuck–type neighborhood is the best we have in terms of development pattern and architectural language. Although it’s not specific to our place, it is specific to a time and a social understanding that I think represents one of our best periods in America: of hope and looking towards a bright future. And I think these buildings are good examples of formal architectural simplicity geared toward navigating budgets.
We do take compositional direction from that vernacular. What it comes down to for me, again, is the compositional elements. How do we bring it into today with small decisions? How do we finish the space between the edge of the window and the facade, or what does the brick sill look like? Very simple, small things that add up to a different, renewed aesthetic.
To draw a comparison to fashion, I’m not the kind of person who can afford really flashy, super-cool suits. So I wear basic, internet-bought suits, and I dress that up with small, curated choices—I’m very careful about my accessories.
That’s my same approach architecturally: What are the little things we can add that are cheap and easy to execute from a contracting side? What can survive the value engineering process? If we start off a project with loud, sculptural moves, cutting costs for those elements will significantly affect outcomes if the budget gets tight. But if we skip those moves altogether and instead concentrate on things that are easily accomplishable, it’s not a major problem even if the budget gets hit.
Although it’s a term that often gets used in the negative sense, I do think we could be described as exterior decorators. I know most architects don’t want to be seen as a decorator, but sometimes that’s what we’re doing: We’re decorating the box. The formal aspects of our buildings are extremely simple—a rectangle extruded up—and then it’s all about composition and curation of the facade.
Some local architects criticize us for this, but I wear it as a badge of honor, almost. I tend to skip a lot of the more academic discussions about architecture and focus on very concrete, material aspects of a project.

New Saigon, a Common Works Architects multifamily residential project in Oklahoma City. Image credit: Common Works Architecture
Anne Rieselbach: In New York, there’s a constant push to get architects involved with community boards, with city government. What led you to get involved with the planning commission very early in your career? What gains or complexities did that entail?
Highsmith: Well, if anything, it’s probably hurt my business. I don’t think being on the planning commission is the place to go to get new projects. It’s like being a judge in a case, right? Somebody’s losing on every decision, or at least they feel like they’re losing.
But I’m very passionate about zoning issues. I think zoning is the modern civil rights issue. There’s a great book called The Color of Law by Richard Rothstein—it was my Bible in the planning commission. There’s a reason why the U.S. ended up with economic zoning [after the Fair Housing Act was passed in 1968]: It was the second choice after strict racial zoning was banned. When you zone things economically, it’s a social sorting mechanism, right? Poor people don’t live next to each other because that was their desire—that is the outcome of a system.
To answer the part about even being on the planning commission in the first place, I think that in a small town in the Midwest it’s easier for average people to find their way into those types of institutions. I had literally never even met my council person, but when I heard that the planning commissioner for my ward was resigning, I just called up my councilwoman and said, “Hey, can I come bother you for a quick coffee meeting?” And I showed up at her office and said, “I want to be your commissioner. I care about these issues, and I think I’d do a good job.” And that was it.
Wesseler: And in your design work, you’re trying to deal with urban issues on a much more granular scale, demonstrating alternatives to business-as-usual development—is that a fair statement?
Highsmith: And also, trying to create an understanding of what’s important, because there are still plenty of developers that don’t value architects. Often, they’re purchasing plans online or designing it themselves in-house. And the outcomes are generally negative, right? They typically end up building out of scale or in a way that’s deleterious to the neighborhood’s cohesiveness.
And when these builders try to translate modern concepts into a design, generally all they’re doing is nodding to some checkboxes. Is it boxy? Does it have some tantalizing materials to give a vague feeling of a Dwell-type home? And the market generally doesn’t understand the difference between that and a project that an architect has been a part of.
We’ve tried to differentiate our projects by being sensitive to context, to scale, proportion, and language—to have them fit in. Because generally, neighbors will come and protest just about any project at this point. Half are there for your typical NIMBY reasons, but half are upset because they can rightfully point to a handful of projects that are truly bad outcomes in terms of aesthetics and urbanism. But they’re bad outcomes because there was no true thought about what’s appropriate versus just what can you bring to market.
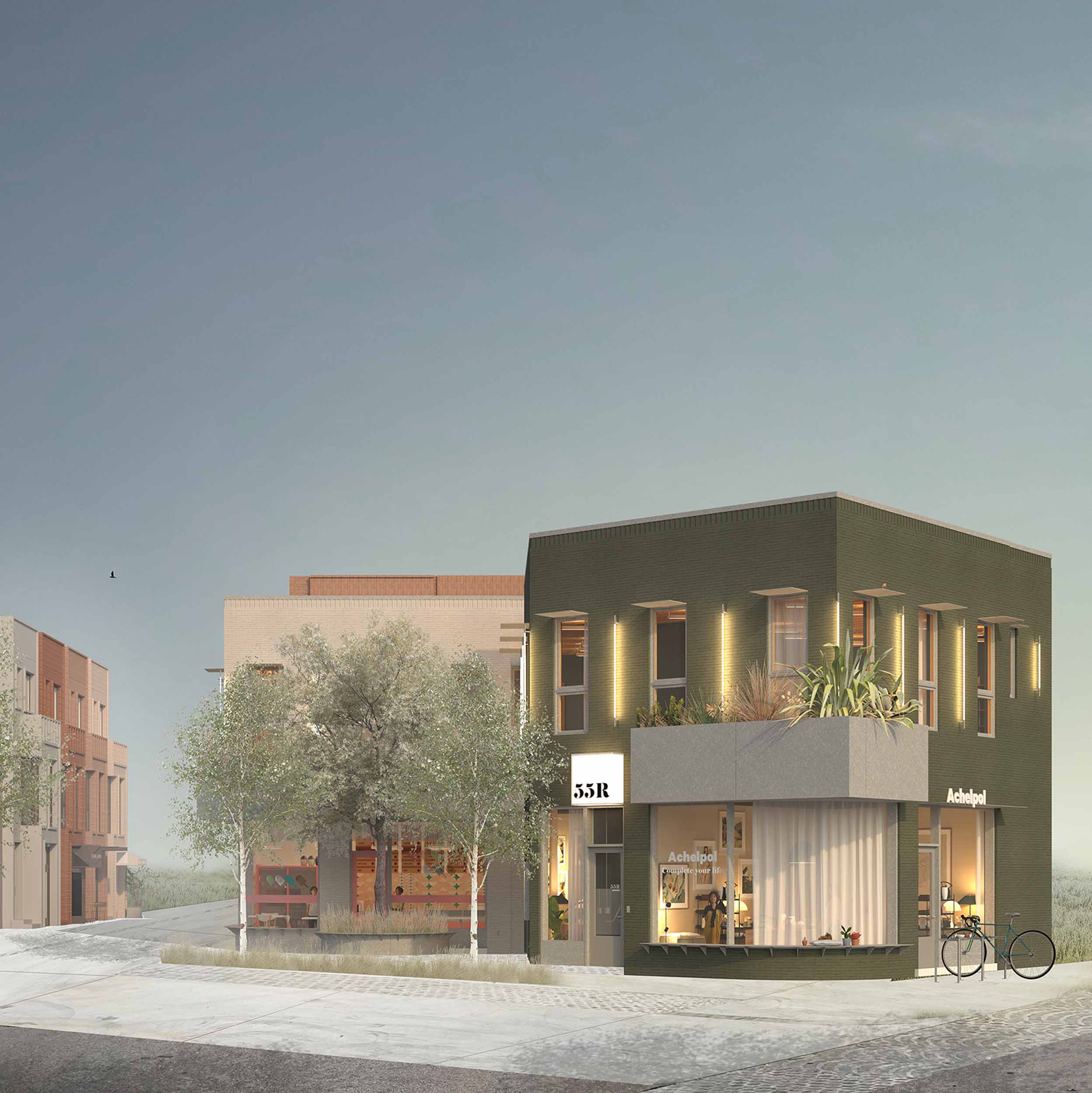
Wheeler Spoke Street, a Common Works Architects mixed-use project in Oklahoma City. Image credit: Common Works Architects
Wesseler: One thing I’ve seen a lot in Ohio cities is that in neighborhoods built in the pre-car era, even some of the nicer-seeming new buildings feel out of place because they have these massive parking lots or garages, combined with a lack of ground-floor commercial. I know a lot of this comes down to zoning, but I also suspect some of it also has to do with cultural expectations or habits around driving and suburban big-box retail. How do issues like this affect your architectural options when working in these environments?
Highsmith: Well, in terms of small commercial development . . . This is my planning commissioner side talking, but I think this all comes down to this very American approach to familial wealth. The biggest investment most families make is their home, and, as such, it is the center point of their economic anxieties. And that means that any change at all poses a threat. So it typically does not matter how many examples you have to show that there’s nothing to be concerned about, and that this is actually going to raise your property values. Often, none of that tends to matter at the planning commission level or at whatever design approval level a project needs to go through: There are just going to be protests.
So it’s extremely hard to bring in that type of small commercial development that was once typical in historic neighborhoods. But it’s very easy to see that people value it. There’s a bit of an urban renaissance here where people are moving back into the city and seeking density. So those historic neighborhoods have become incredibly popular, and their home values have skyrocketed.
But now we’re seeing almost the same NIMBY problem from a different angle, where neighbors reject additional commercial or mixed-use developments, or even multifamily, saying that now the neighborhood is too popular.
But in our historic neighborhoods, we actually do have a very good mix of development types: fourplexes, six-plexes, eight, twelve, and above, mixed in with single-family. There are retail areas with schools and other neighborhood-oriented facilities sprinkled in.
And you can at least point to that and say to your general citizen, “Look, this is what we all value. These are the most expensive neighborhoods in the city. The public schools are the best in the city because of the mix of incomes. It’s clear that the best outcomes come from this type of development, and we should recreate that.”
But getting that buy-in from the public takes thoughtful design and urbanism—something every city needs a lot more of.
Interview edited and condensed.
Explore
Unflattening the strip mall
What does it mean to design for the civic realm in contemporary surburban environments?
The Beauty of the Ordinary
Adib Cúre and Carie Penabad reflect on Miami's rich vernacular design.
The spectacular vernacular of Queens
Two photographers discuss the beauty, joy, and whimsy of the “ordinary” houses of Queens.

