Where we work: modus studio on Fayetteville, Arkansas
Architect Chris Baribeau, cofounder of modus studio, discusses living and working in Northwest Arkansas.
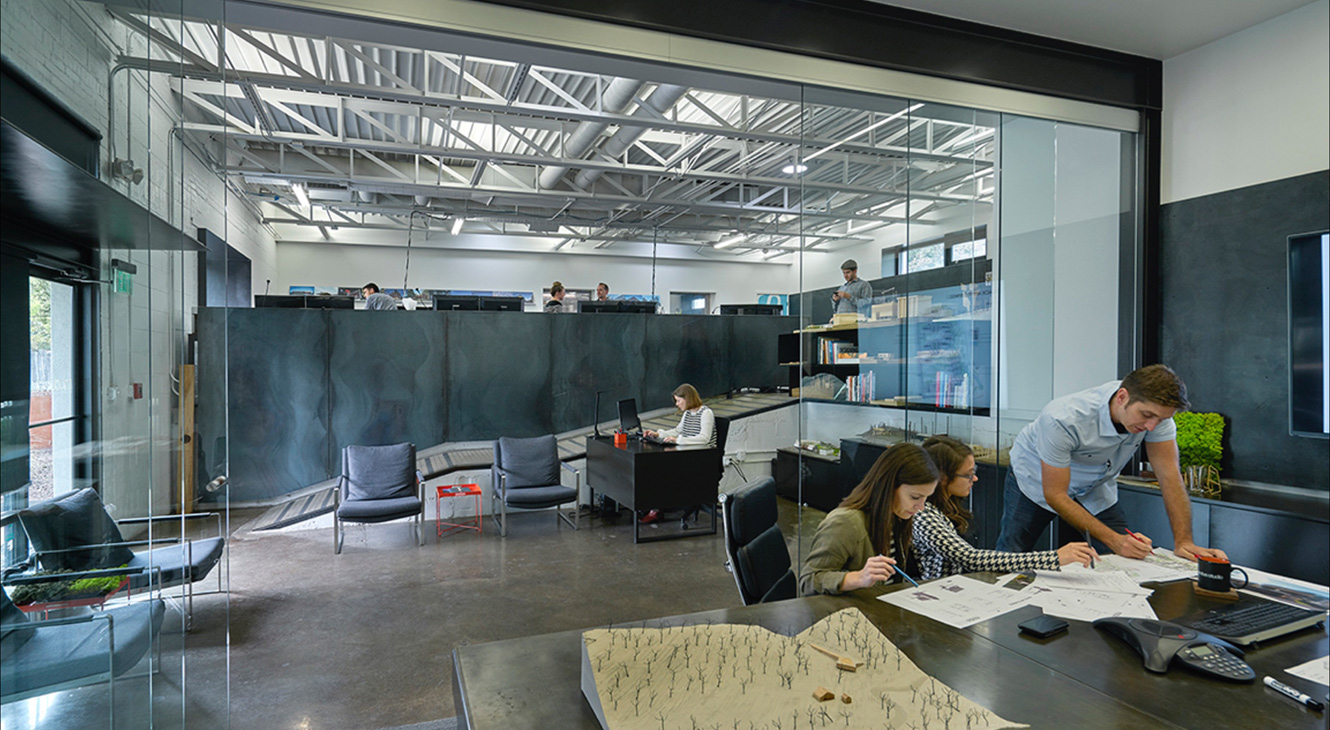
The Architectural League’s annual Emerging Voices program spotlights North American architects, landscape architects, and urban designers who have significant bodies of realized work and the potential to influence their field.
modus studio won a 2018 award.
Chris Baribeau, a founding partner of modus studio, spoke with League editor Sarah Wesseler about Fayetteville, Arkansas.
*
Fayetteville is a college town. How big of a role does the university play in the city?
The main University of Arkansas campus is here. But the unique thing about Northwest Arkansas, where Fayetteville’s located, is that three of the largest companies in the world are headquartered here: Walmart, Tyson Foods, and J.B. Hunt. So we have a pretty good economy.
How would you characterize the local architectural market? What are people building now?
In Northwest Arkansas in general, you’re looking at K–12. That’s certainly a passion for us. Green Forest Middle School was the first project that my partner Josh and I started with.

Green Forest Middle School. Credit: Timothy Hursley
It’s astonishing how underserved smaller rural communities are in terms of design and architecture. The single biggest investment a rural community will make is often its school. So that’s always been a really important facet of our work: reaching out to these communities and giving them a lot more than the norm in terms of schools and other community spaces.
Another big typology is multifamily and student housing. That’s been a huge percentage of our work over the last six, seven years.
In Northwest Arkansas, and in Fayetteville specifically, there’s a legacy of really great architects: Fay Jones, Warren Seagraves, Marlon Blackwell, and a lot of others. We’re proud to be a part of that ongoing conversation.
You mentioned multifamily housing. How dense is Fayetteville? Are people interested in living downtown, and has that changed over time?
Yes, definitely. A lot of our work has been focused on urban infill projects around the university, and particularly on student and young professional housing.

Eco Modern Flats, an adaptive reuse project in Fayetteville. Credit: Timothy Hursley
There’s a lot of focus on downtown revitalization and development. It’s definitely a big deal. There are so many amenities are coming online that you’d expect to find in a major city.
But simultaneously, we’re very connected to the outdoors. Lakes, hiking, camping—there’s an incredible connection to beautiful natural places just minutes outside of, or even sometimes inside, the city.
That’s what a lot of people love about Fayetteville. You can have all these large-city amenities while being able to get outdoors, and you’re not overwhelmed with density.
You open your office to the public for events. What does that typically involve?
A minimum of two times a year, in the spring and fall, we host Pecha Kucha events. It’s totally free—we open the doors, cater pizza and beer. We invite anywhere from five to seven speakers from the community, everything from a local entity that works with autistic children to other architects to graphic designers, literature professors. We really try to make it a very diverse crowd.
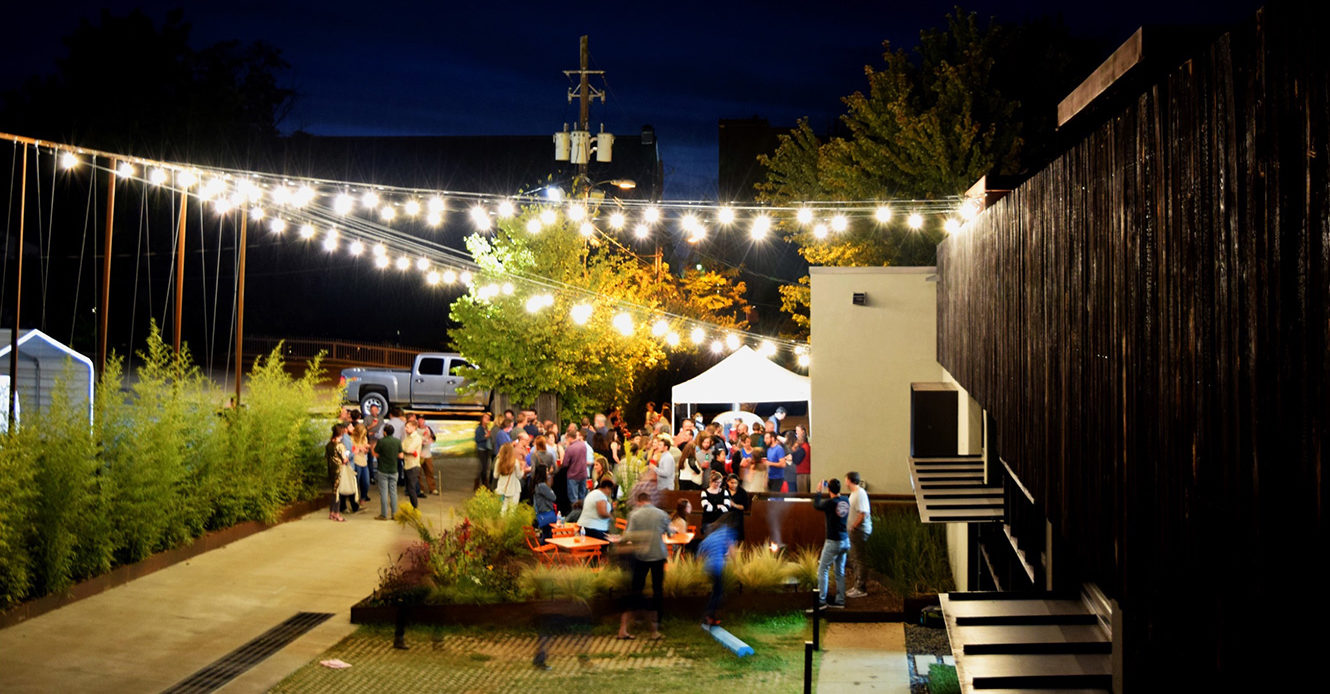
Credit: modus studio
It’s a fantastic format, because speakers talk about whatever they’re passionate about. We may contact a graphic designer who chooses to talk about records.
We sometimes run other events, like hosting a local group that’s looking for performance space. We partner with local artists and educators, having students come in to host seminars and talk about architecture or fabrication.
We just love being downtown. In Fayetteville, downtown is not huge, but it’s still the heart of the city. We try to be accessible to as many people as possible.
Is hosting public events and the like common in the Fayetteville architecture community?
Historically there’s been an incredible lack of engagement between the design community and other parts of the community. That’s exactly why we started doing this. It’s really important to us to break down what has become the norm in the architectural world: being disconnected, doing our own thing in our studios.
How have people responded?
It’s been incredible. The Pecha Kucha nights are really popular. It’s pretty common that we’ll get about 200 people. Some we’ve seen there before, and some are totally new people that introduce themselves and say, “I love this event.”
One thing that helps people engage with us is that they love the idea of making things. There’s definitely a romantic aspect to the fact that we build and fabricate things in our shop. People like to tinker around with tools or use the laser cutter. They love having access to those creative paths.
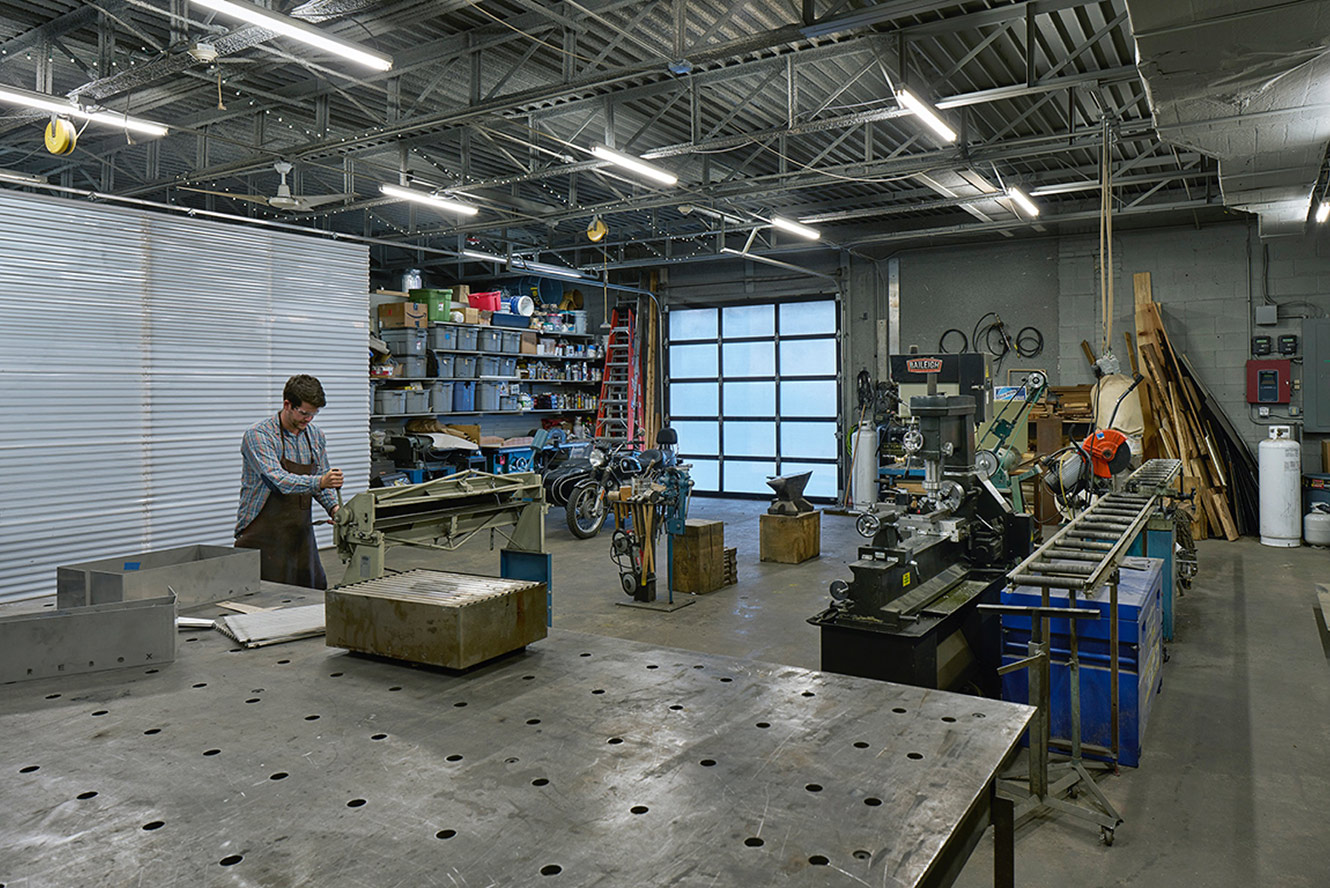
The fabrication studio at modus. Credit: Timothy Hursley and Meredith Mashburn
You designed your own space. Tell me about that process.
The building was an old warehouse loading dock from the ’50s. It had been uninhabited and somewhat dilapidated for quite a few years. We completely transformed it. We added a second-floor apartment on the front end and divvied the first floor up into our shop and studio.
Next to us is a development company that we partnered with to purchase the building. They’re our top client. We do a lot of multifamily work with them.
When we completed this renovation, we hopped to the building next to us and renovated it as well. We’ve put our money where our mouth is, so to speak, investing where we live and work.
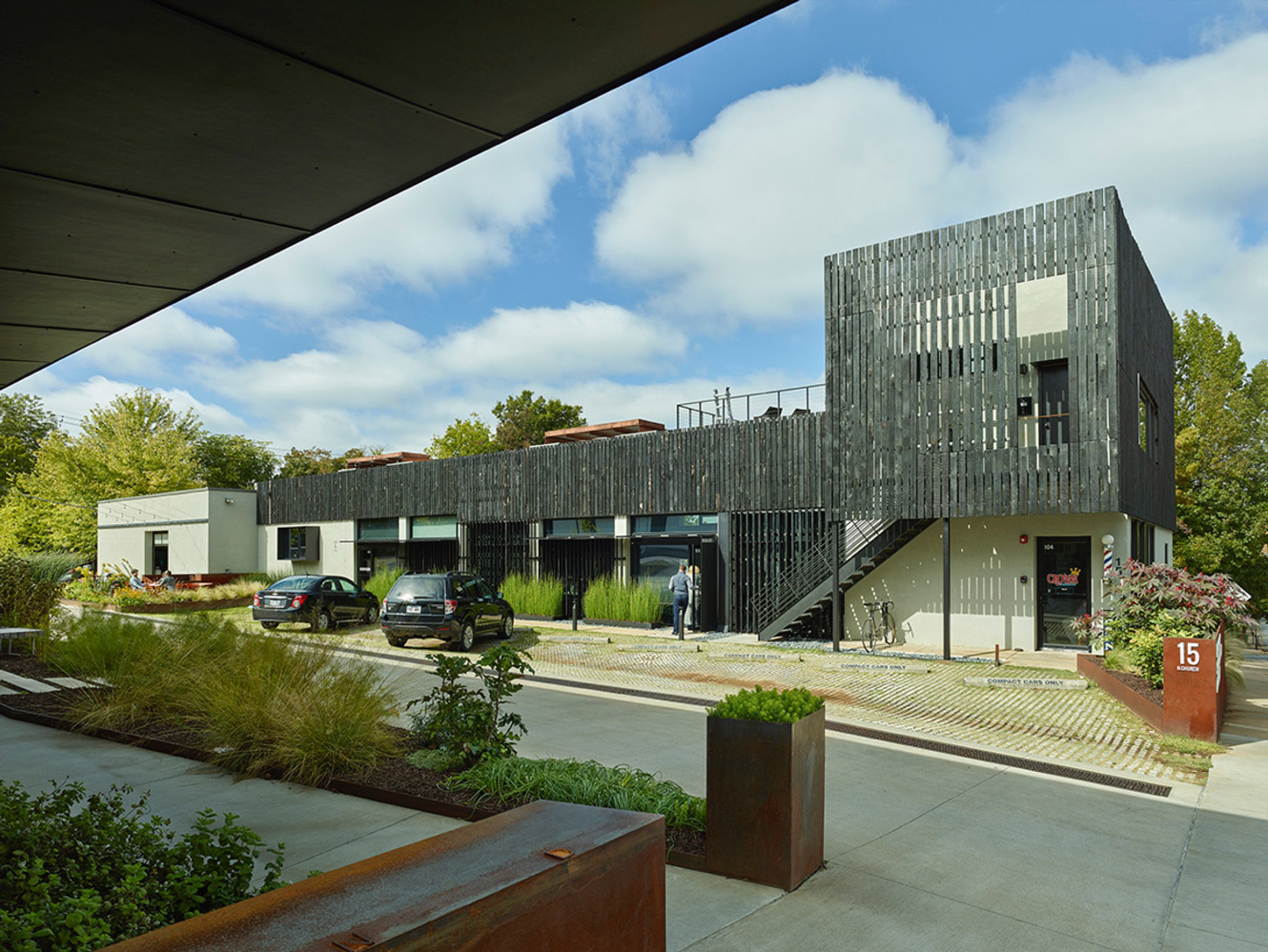
modus studio. Credit: Timothy Hursley and Meredith Mashburn
And you went for LEED Platinum certification for the office.
Yep. It was the only LEED Platinum-certified project in the state of Arkansas in the year 2017.
The building was actually completed in 2013, when we moved in. But the one component we had not yet installed at that point is the charred cypress rain screen. It was integral to the final LEED certification because it acts as a shading device along the south side of the building. But we had to make a little money before we could finish the project.
Our fabrication side actually built the forge to char the boards, cut the boards, install the rain screen. We did all that ourselves.
Another one of the key design goals was providing as much natural daylight as possible. We added a lot of solar tube skylights, a lot of big windows and openings. We prefer to not turn the lights on when we can get away with it, which actually is quite often.
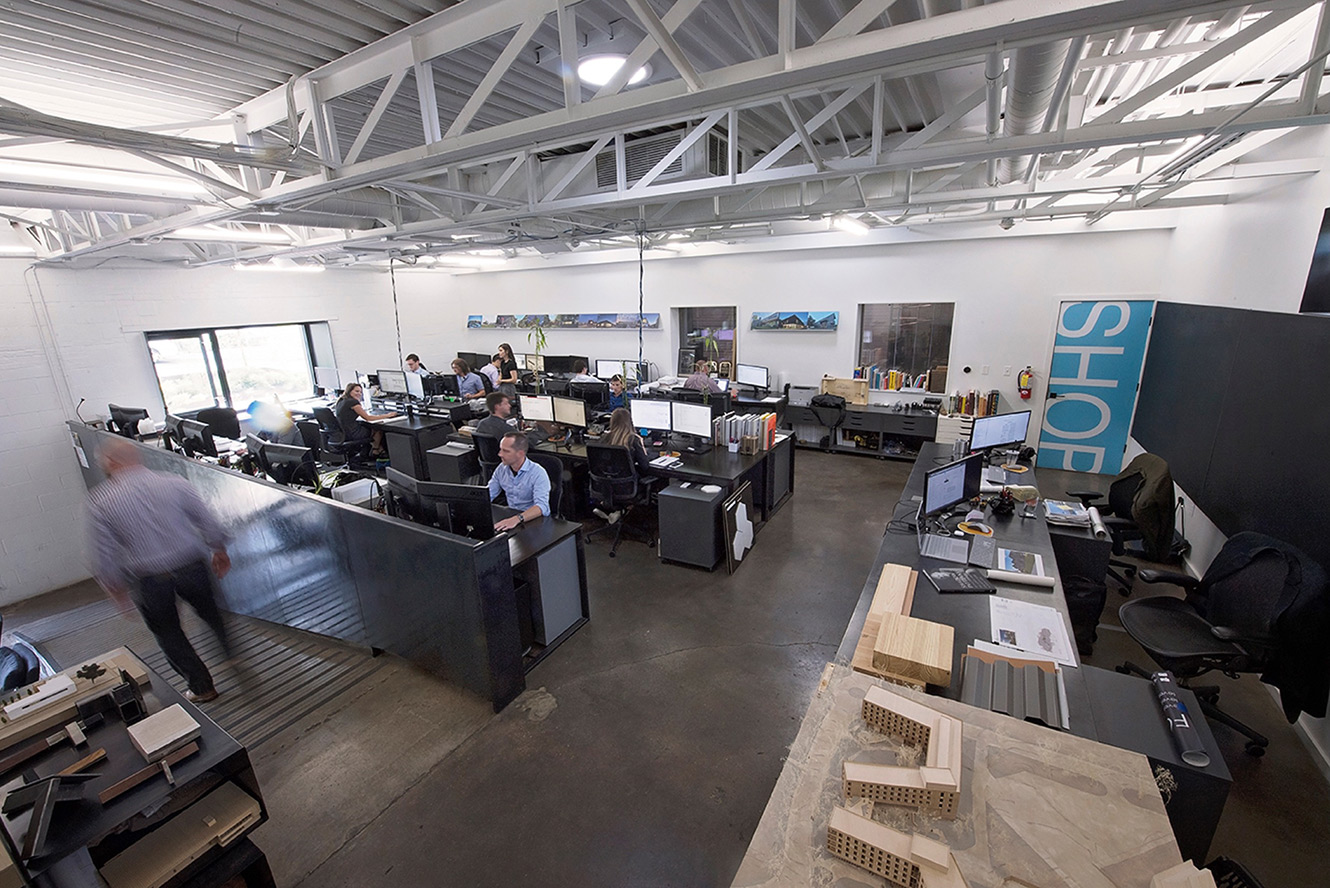
Credit: Timothy Hursley and Meredith Mashburn
What are the biggest challenges facing designers in the region?
Well, we’re still the South, and there’s a fundamental frugalness that we have to overcome. People want good space and they want whatever they’re investing in to be great, but there’s also a feeling of, “I don’t want to be too showy, I don’t want to stand out too much, I don’t want to spend too much.”
Our projects always have tight budgets. That’s always a challenge. But for us it comes down to taking the same palette of materials that everyone has access to and really making it sing. Go as far as you can with every opportunity, every dollar, every material.
