House Proud
Many young firms depend on residential work, but aren't necessarily proud of it. Lindsey May thinks they should be.

Studio Mayd is a 2021 League Prize winner.
When Lindsey May started her own firm in 2017, she began working on residential buildings for the first time—and found herself enjoying the process more than she expected. The League’s Anne Rieselbach and Sarah Wesseler spoke with May about the benefits of housing work for young practices.
*
Anne Rieselbach: Can you describe the role of residential projects in your practice?
Lindsey May: The first two or three projects I got were residential—it happened organically. I had never worked on single-family residential before moving to Washington DC; I’d never even really considered it as a creative or intellectual pursuit, because I had worked in firms that focused almost exclusively on cultural and civic projects, or self-generated research or art projects. But when I came to DC, it quickly became evident that it was work that was available and accessible.
And once I got started, I found that it was actually really interesting, really fruitful, really iterative work. A lot of young practices participate in residential architecture, but they aren’t necessarily proud of it and don’t necessarily want people to know about it. So I realized through working on this project type that small firms, myself included, were not talking about this really great thing that we’re all doing.
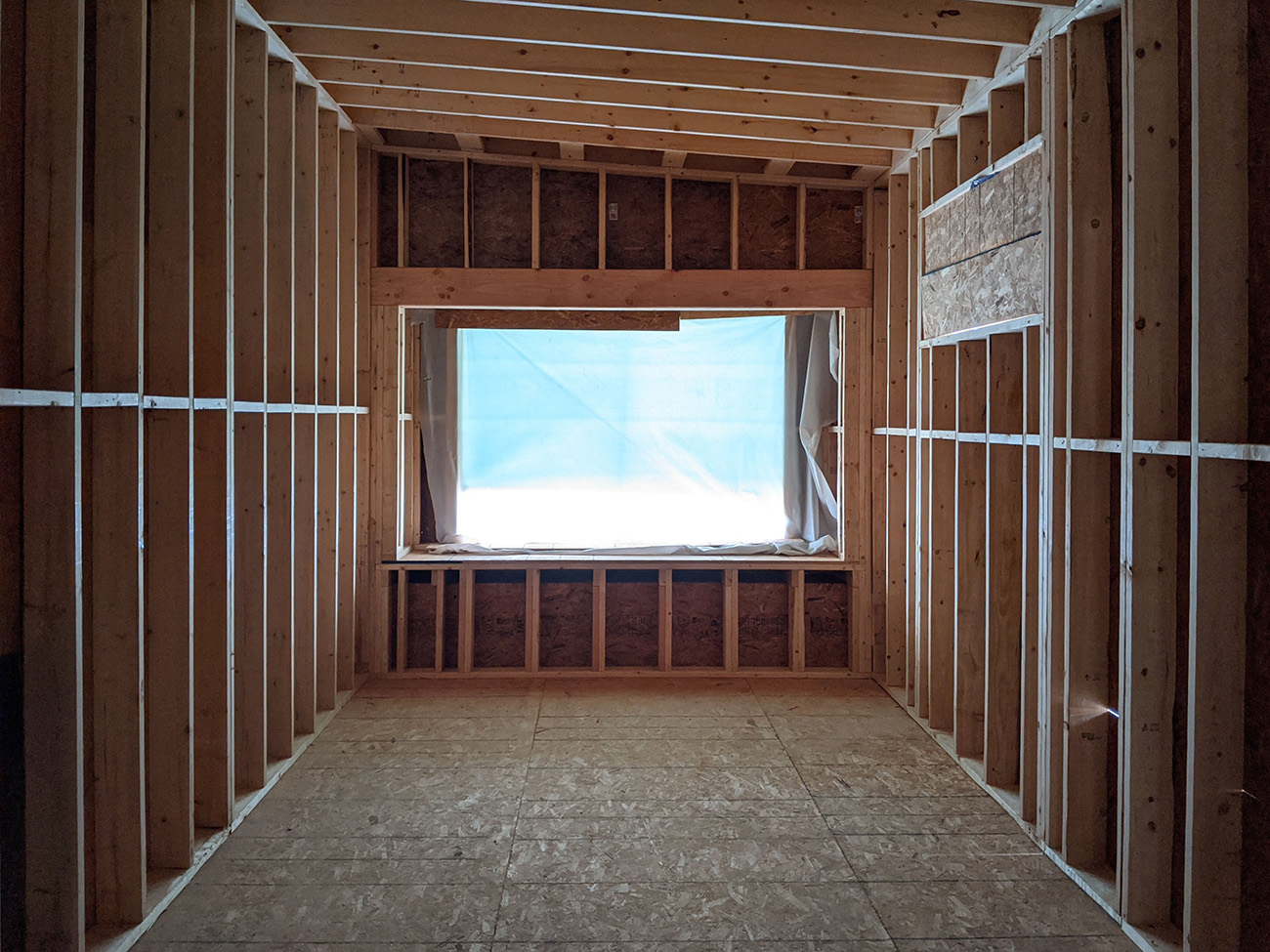
Studio Mayd residential project in construction. Credit: Studio Mayd
Now the project mix in my practice is divided roughly 50/50 between residential and non-residential. But that residential part has been essential to building the breadth of projects we have today. A number of my house projects have led to other kinds of projects, whether through the homeowner’s occupation or through their network.
Another interesting thing I’ve learned is that there’s a parallel in the specificity of designing residential architecture and the granularity of learning about practice. Both are repetitive processes, and both can be shared between firms. How much you pay for your insurance, how you manage to have interns, how you run your client meetings—these are things young firms talk about among themselves, and we also talk about the role single-family homes play in our practice.
Sarah Wesseler: Why do you think it’s easier for young architects to get houses than other kinds of work? And what does business development look like when you’re a newly formed practice trying to get a residential project? How do you connect with clients?
May: Other young professionals or students do sometimes ask me, “How do you get your first project?” But that is surprisingly not the hard part. I found the potential project network to be really accessible. It was much more difficult to figure out how to handle things like finances, accounting, insurance, and liability.

Studio Mayd's estimate of average annual expenses for a young practice compared to the average gross revenue for individual projects. Credit: Studio Mayd
I think residential architecture is more accessible to young practices for a few reasons. One reason is that young practices are particularly eager to do work, which can make them more willing to work in flexible ways with clients who may be also doing an architectural project for the first time. And young designers can be more competitive, aggressive, and fluid in timelines and pricing than established firms. They also have the advantage of a peer network where people are buying homes for the first time—or starting to take more agency over their immediate context, whether they own or rent.
It’s also a question of personality match. I think my clients recognize that I have insight into and can empathize with how young professionals or young families live and what they are looking for out of a living space. Formal dining rooms and other things that would have been standard in residential design 50 years ago, or even ten years ago, are not reflective of how I’m living; they’re not reflective of the way these potential clients are living. So there’s a comfort level and baseline of shared understanding there.
Rieselbach: In terms of pricing, do you think that young practices are underselling themselves to be competitive?
May: Probably. For two reasons. One reason is that you’re often insecure about how much to charge for services when you’re starting out, which leads to the slippery slope of low-balling yourself, even in making a proposal. But the other reason is that, because you are eager for more projects and more experience, you’re willing and able to be small and agile and bid aggressively.
Rieselbach: Can you speak about some of the surprises you’ve encountered during residential work? I’m wondering about client relationships, for example, or maybe specifying materials and seeing different results on site than you imagined.
May: One surprise is the fluidity between residential and non-residential, especially in a city like DC that is low-lying and medium-density. There are a lot of similarities between residential and non-residential in terms of the clients, the scale, the networks between contractors and engineers. And the built infrastructure of a row building can move easily between residential and non-residential.
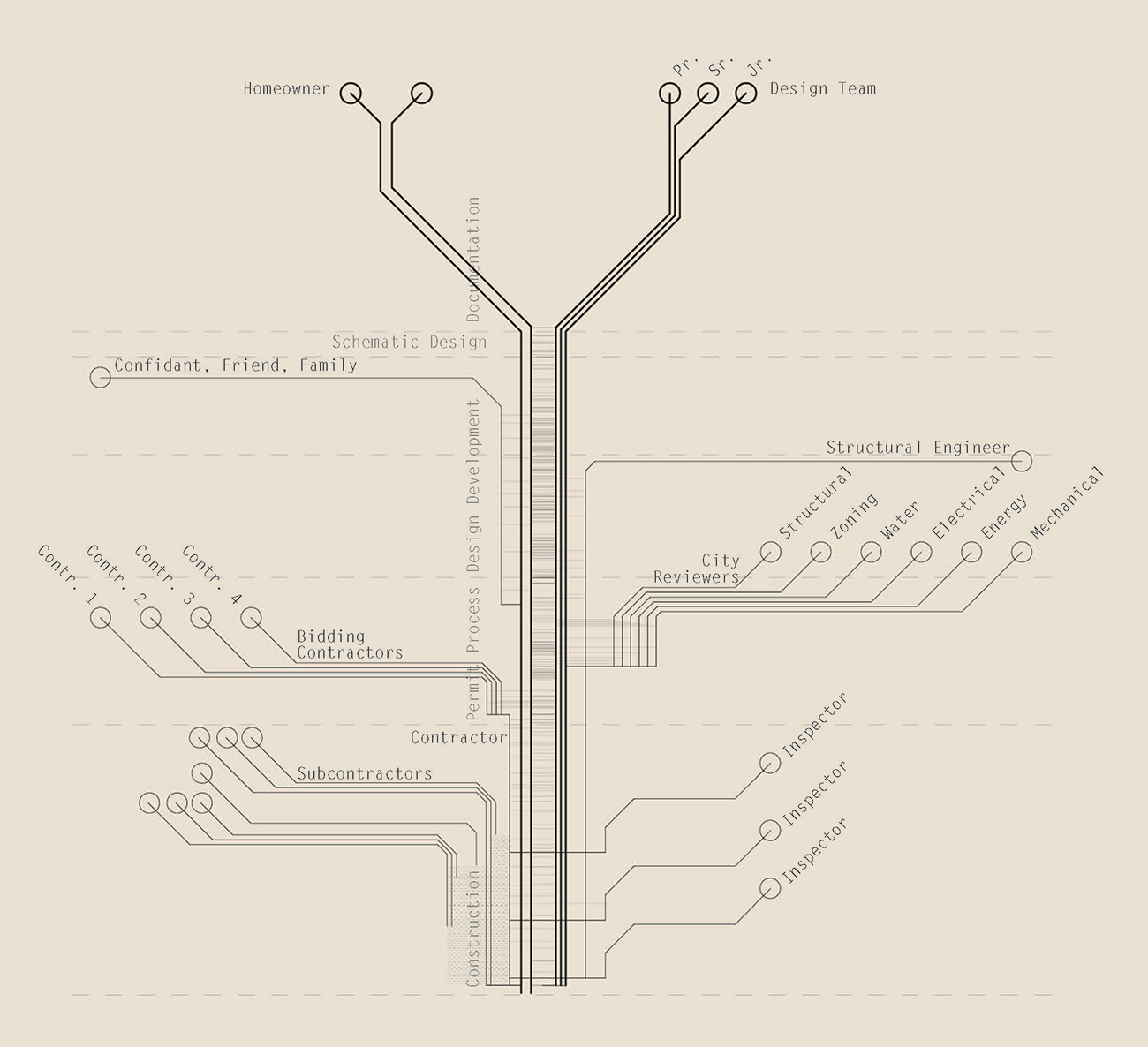
Diagram showing the types of people involved in a typical residential project. Credit: Studio Mayd
A lot of the life of DC happens in neighborhoods throughout the city that are comprised of row buildings. We designed 7DrumCity, which is a music performance and practice space focusing on drums, in a row building with similar dimensions and logics, constraints, and opportunities as our residential work. We also worked on an office renovation in a row building in a residential neighborhood with similar constraints. So the removal of the residential program still leaves you with the same architectural set of constraints.
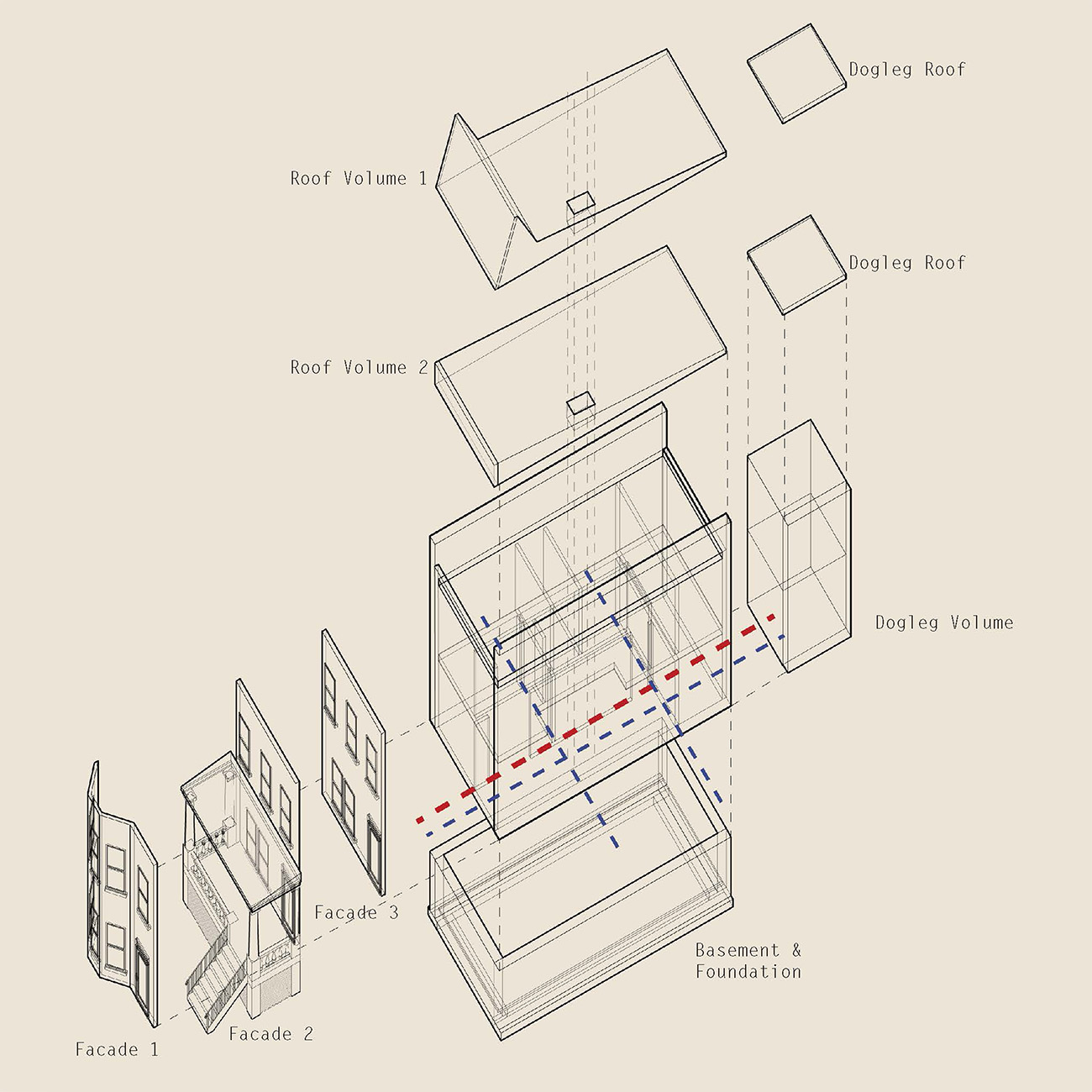
Drawing showing the core volume of row houses as it interfaces with the exterior environment. Credit: Studio Mayd
But all our residential projects have surprises. Inevitably when we do demolition, we find unexpected elements of construction. These houses were built to a repetitive logic, but you still have to problem-solve for the realities of that site. And most of these row buildings were built at least 100 years ago, and 100 years of accrued alterations leads to anomalies.
We’re finishing a row building in Capitol Hill where it turns out the beam on one side of the stairs was noncontinuous. It’s the kind of thing you can’t know until you really get into it, no matter how many exploratory demolition holes you do.

Noncontinuous beam in row house. Credit: Studio Mayd
We were designing a slatted-screen wall for that project; the homeowner’s primary goal was to open up the staircase to create more transparency and connectivity throughout the space. We intended to build a series of fins along the stair, but instead we had to put support along that slatted wall. That whole area is quite small, probably eight feet by six inches, but it was really the heart of the design. We had been working off the assumption that the stairs were built like stairs we’ve seen in the past, but something as simple as, “Oh, I imagine that structural member runs continuously from the two points that it’s connecting” isn’t necessarily a given when you get into an old house.
Rieselbach: Are there lessons you’ve learned from residential projects that you’ve been able to apply to other types? How about 7DrumCity, for example?
May: With 7DrumCity, the acoustic requirements of a drum practice space dictated a lot of the design. On one side of the site was a row building that 7DrumCity was already using for drum practice space, and on the other side a new residential multifamily building was going up. So we worked to design the building with a quiet side and a loud side.
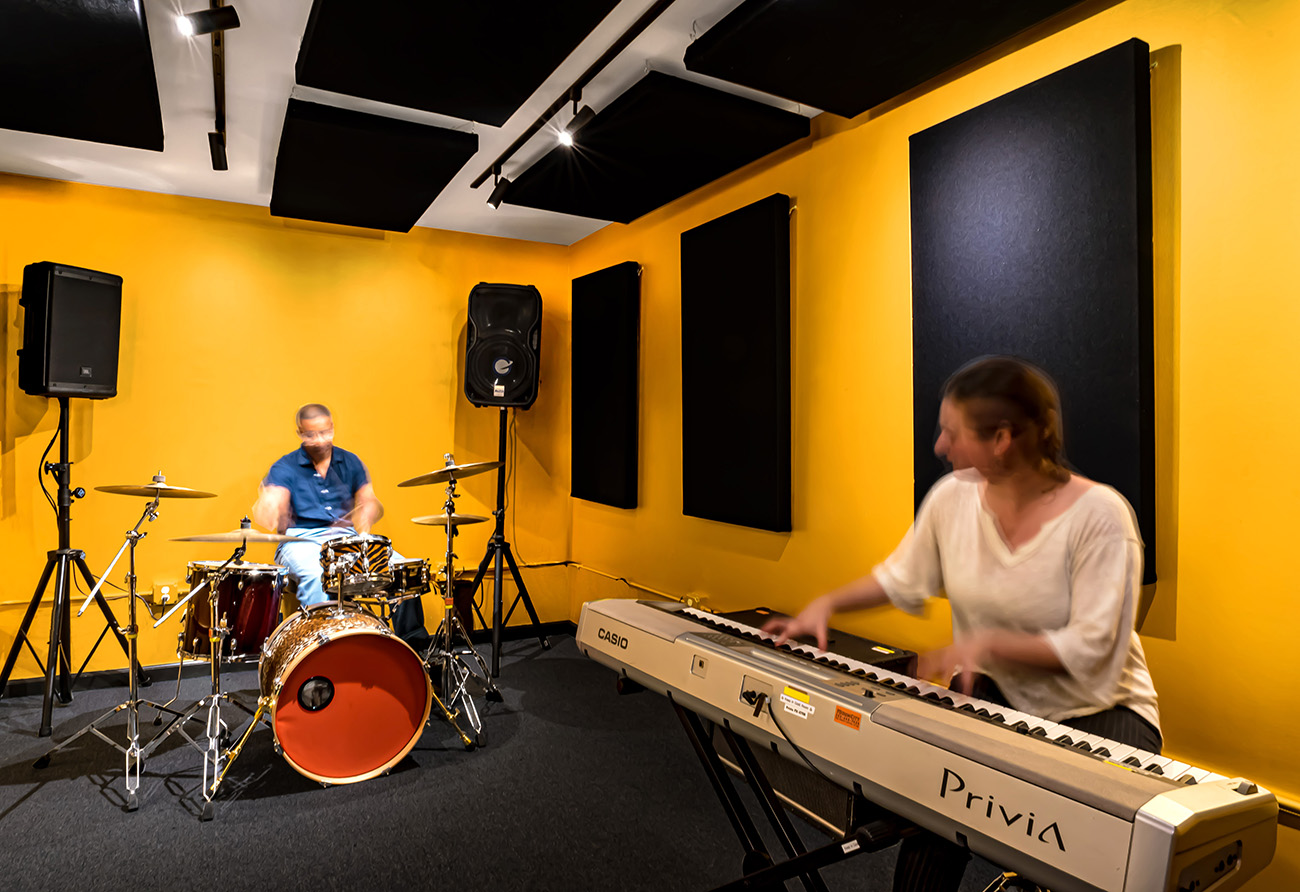
7 Drum City. Credit: Albert Ting
The first thing we did was propose moving the stairs to act as sound insulation between 7DrumCity and the residential building; we put all the circulation on the quiet side. In all the houses we’ve done, we’ve kept the stairs in place. In this case, the program led us to invert that prototype. But the idea to move the pieces of the building around fluidly came from having designed within so many row buildings in our residential work.
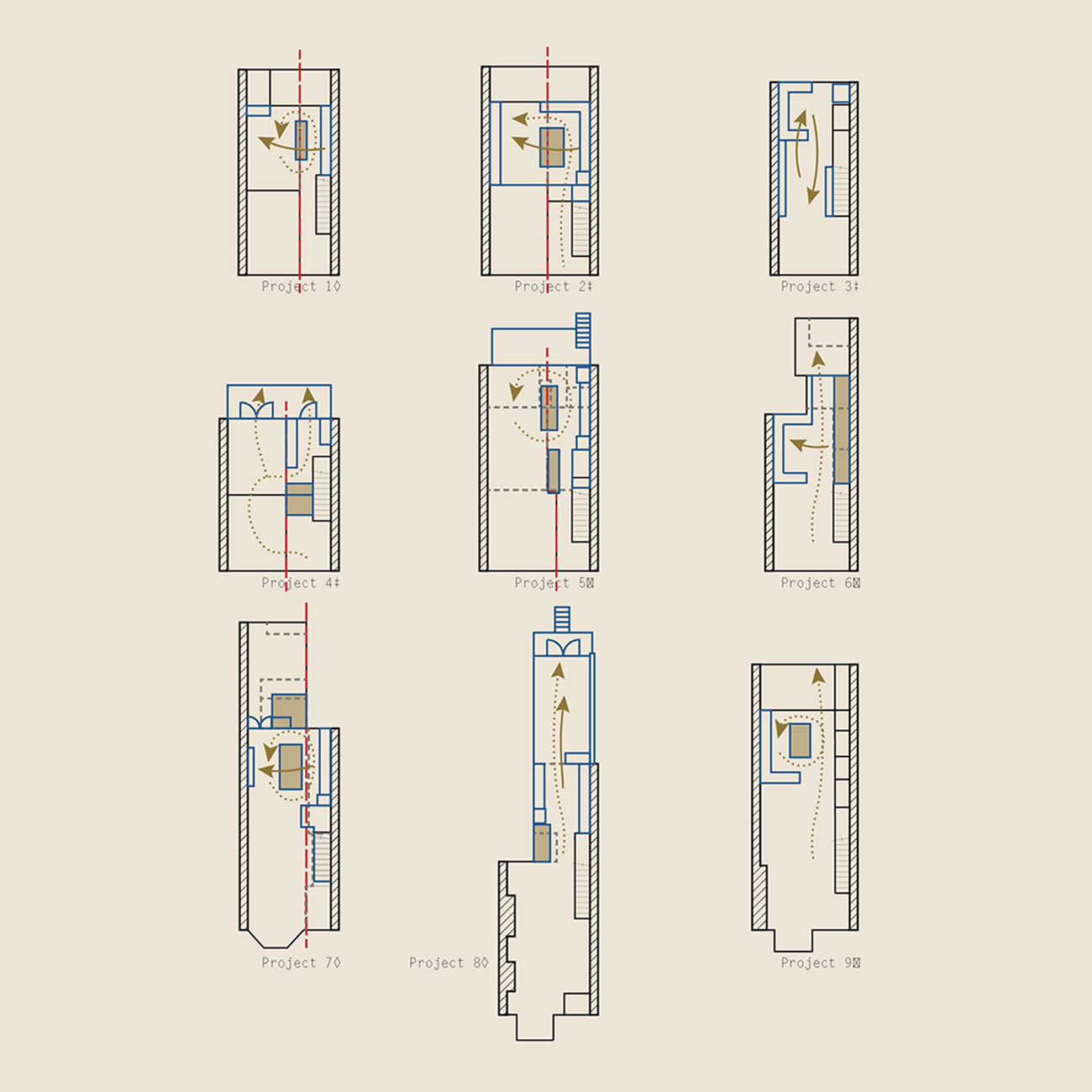
Row house alterations developed for Studio Mayd projects. Credit: Studio Mayd
That project also had an interesting relationship to residential projects in terms of poché. Of all the project types I’ve worked on, houses are where poché is the most precious—poché here meaning the in-between volumes in a project, the support spaces, the fat that supports the programmatic muscle. When we’re working in a deep space like a row building, we usually move the spaces that don’t need light, like bathrooms, to the center, and put the celebrated spaces on the exterior.
But for 7DrumCity, daylighting was a surprisingly low priority for the most important rooms—the practice spaces—because of the sound insulation demands. Windows are an acoustical liability; they’re hard elements for sound attenuation. They cause sound to bounce around, and they also leak sound to the outside. So the role of poché was inverted in this project. The spaces that were the heart of the building were moved to the interior, and the public spaces—a kitchen that serves as an office; the front lobby—become kind of the fat padding the poché around the edges of the building.
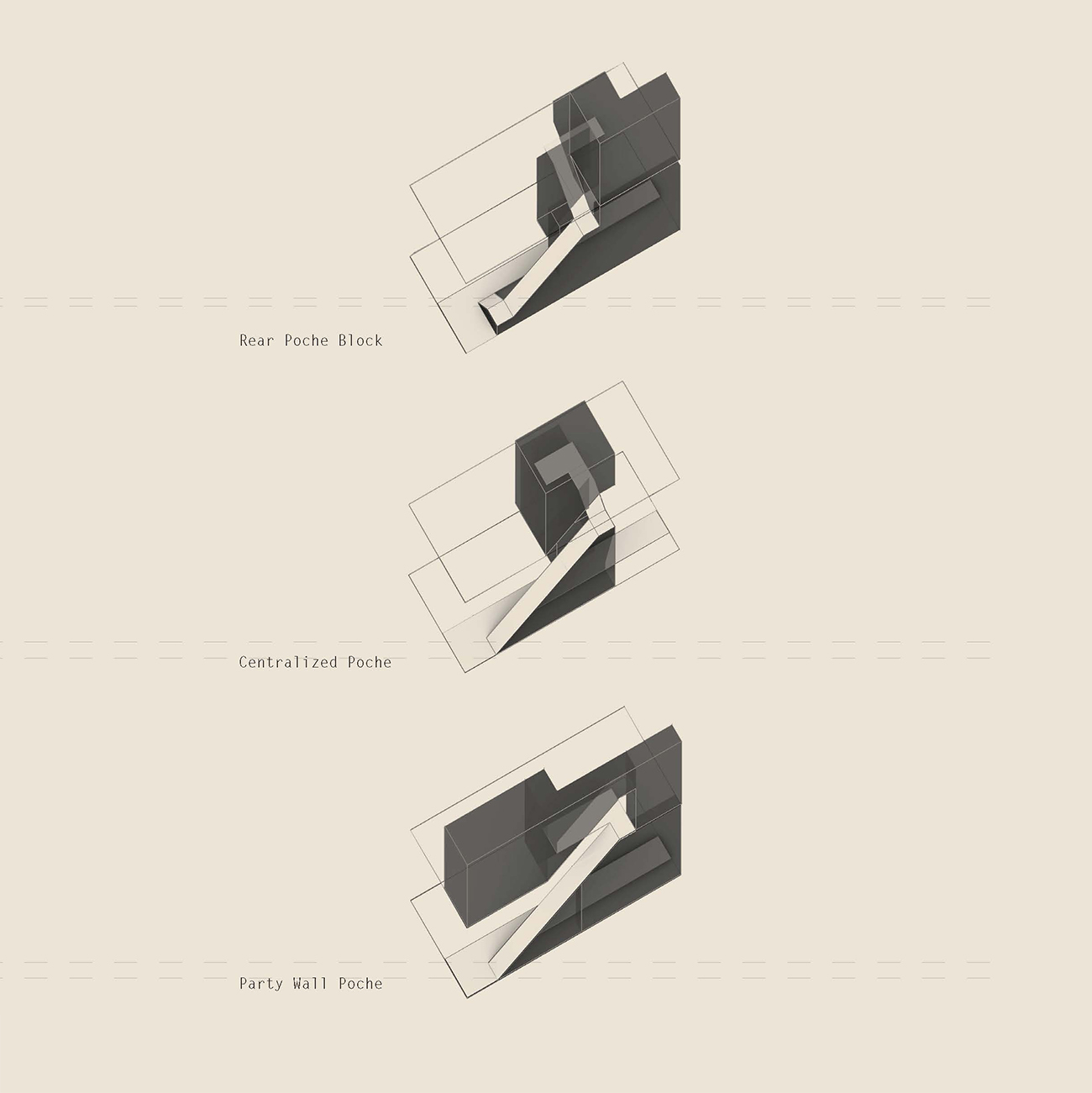
Variations on row house poché configurations. Credit: Studio Mayd
Wesseler: You said that your previous experience was on larger civic or cultural projects; I assume those clients had procured projects before. What it was it like to transition to working with homeowners who had never worked with an architect? Did you have to change your design process or the way you communicate?
May: One difference is that nonresidential clients typically have various external data points that they reference for the design: criteria like efficiency, cultural interest or narrative, or even just “What are our competitors doing?” I think a lot of civic, cultural, and nonresidential clients in general aspire to big-picture ideals. But at the residential scale, the reference points or benchmarking can become really small: “I was at my neighbor’s house and I saw this,” or “I was on Zillow and this is what I saw on these houses that got flipped.”
Zillow is very influential, but a lot of what you can find on there is developer-led flips. These renovations target the lowest-common denominator buyer; there is no real person the developer is building for. They are looking for a market-based taste that doesn’t really capture any individual’s real preferences or life choices. The houses posted on Zillow are risk-averse, designed to move on the market quickly. It becomes a kind of intoxicating context for residential design because it’s built like a social media tool—there are always updates and you can always find more images, save them, and send them to people. And it obviously has voyeuristic spatial and financial elements.
I think there’s an opportunity in residential design to help homeowners expand their context, especially when they’re coming from outside of architecture and they aren’t constantly exposed to other ways of living. To help people break away from Zillow, Pinterest, staging, etc., we sometimes ask them, “Where have you traveled that you like?” or “What are spaces you like to spend time in?”
I also think about how to make our work legible to people who don’t look at plans, sections, or diagrams every day. The first thing we do in our first meeting with clients is show them the existing plans of their house and walk them through, demonstrating the connection between what they know in three dimensions and what we do in architectural drawings.
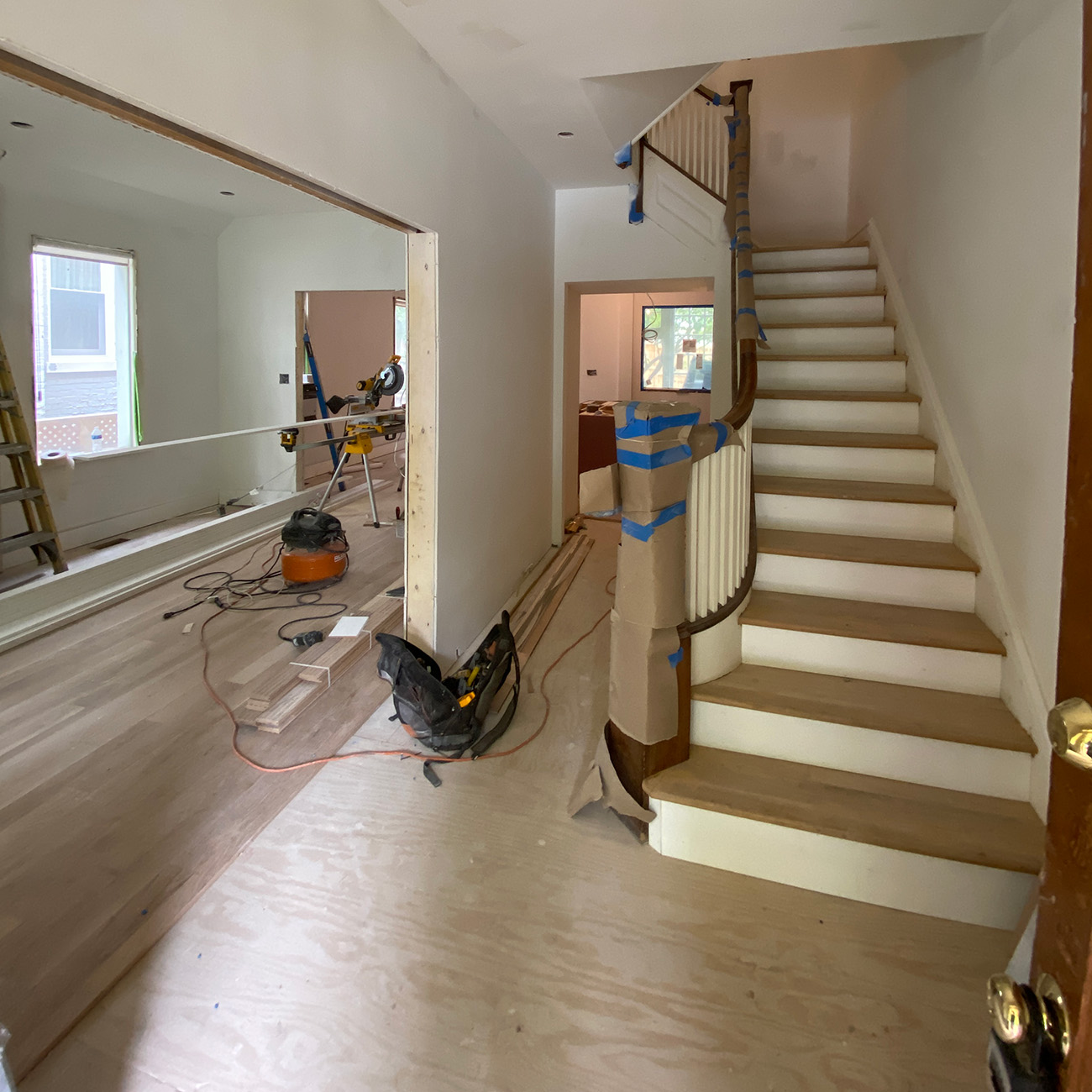
Row house renovation in process. Credit: Studio Mayd
But one thing that makes things easier in residential projects is that we almost always meet in the space we’re talking about, whereas in large cultural or civic projects there’s a remove from the final building: either it doesn’t exist yet or it’s at a scale that is less accessible. With residential clients, there’s a lot of walking around the space we’re talking about and pointing. Once demolition starts, we often tape out walls, or we tape out the kitchen, so it becomes this kind of three-dimensional drawing. So the scale and their familiarity with the space give homeowners a lot of agency in those conversations.
Interview edited and condensed.
