In conversation: Seung H-Sang and Barry Bergdoll
The South Korean architect discusses his career with MoMA curator Bergdoll.
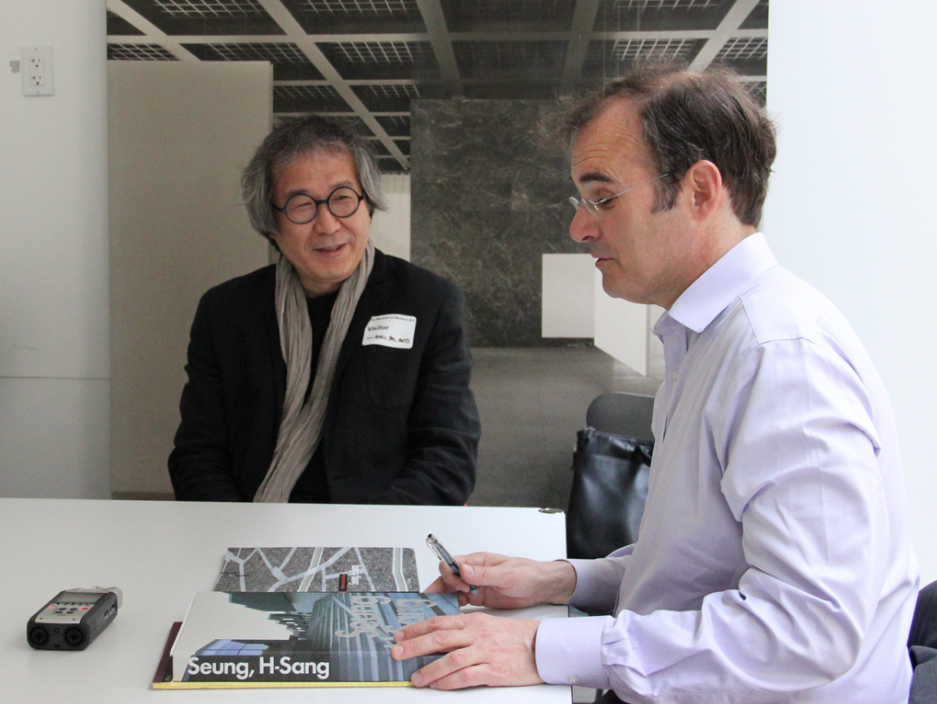
On April 10, 2013, Seung H-Sang spoke as part of the League’s Current Work lecture series. One of the most important Korean architects practicing today, Seung H-Sang founded his office, IROJE architects & planners, in 1989. He was a core member of 4.3 Group, which helped to shape the past 20 years of Korean architectural practice and participated in the formation of the Seoul School of Architecture. Seung’s work is informed by his philosophy on emptiness, the subject of a book he co-authored with Min Hyun-Sik in 2005. According to Seung, “empty space is unique in that it offers extraordinary experiences in the context of ordinary…it mobilizes [the] senses and provides room for sound, weather, seasons, nature to take place within [us].”
His built work demonstrates keen interest in formal variations, boundaries and the creation of dynamic urban-like environments. Seung has gained international recognition for projects such as Welcomm City in Seoul (2000); Commune by the Great Wall in Beijing (2001); Chao-Wei SOHO project in Beijing (2004); Korea DMZ Peace-Life Valley in InJe (2005); Guggenheim Pavilion in Abu Dhabi (2007); and the grave of the late former President of Korea, Roh Moo-hyun in Kimhae (2009). Seung was named an Honorary Fellow of The American Institute of Architects in 2002 and the Korean National Museum of Contemporary of Art named him “artist of the year” in 2002, the first architect to receive the honor.
Prior to his lecture at the Great Hall of The Cooper Union, Seung sat down with Barry Bergdoll, the Meyer Schapiro Chair of Art History and Archeology in Columbia University’s School of the Arts and Sciences and then-Philip Johnson Chief Curator of Architecture and Design at the Museum of Modern Art, to expand on some of the projects and themes that would be explored in the lecture. Seung discusses the importance of emptiness in Korean architecture, the public role of the architect in society, and offers insight into his experience working under Kim Swoo Geun, “the father of contemporary Korean architecture.” An edited transcription of that conversation is below.
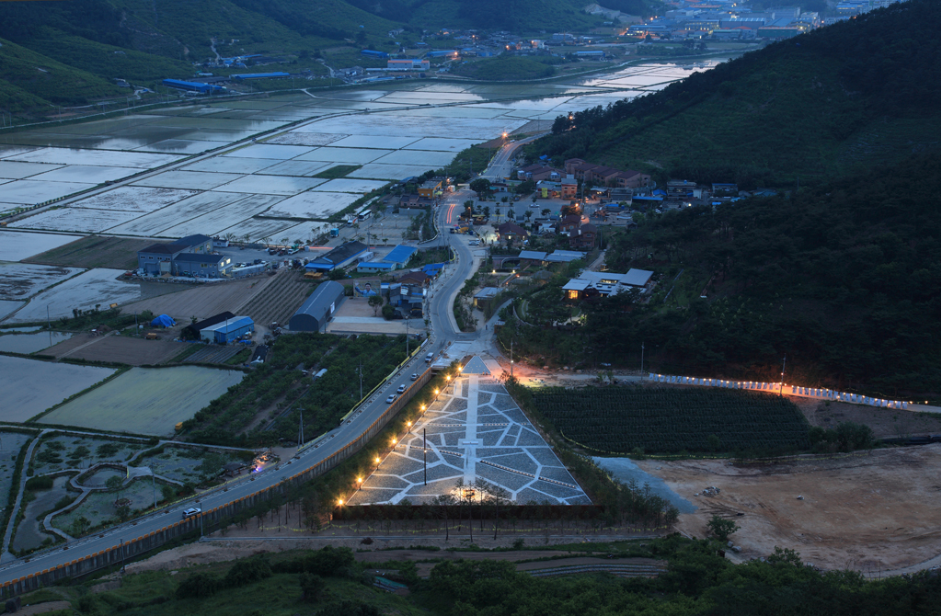
Memorial for Former president Roh Moo-hyun, Korea. Credit: Jongoh Kim.
Barry Bergdoll: You are simultaneously engaged with what it means to be an architect practicing in Korea, but also in the larger world, today. At the same time you are quite an unusual Korean architect in that you have crafted an approach, a language, that’s quite distinctive, and for which Seoul is really a background city. How has your training as an architect shaped your thinking and what part of that training is still with you today?
Seung H-Sang: It was very difficult for me to study architecture. When I was at school, South Korea was ruled by a strong dictatorship. We used to demonstrate against the government and I was always out in front of the group, so I used to get arrested. Sometimes the university would close as well, so I had to study by myself. After graduation, I joined a very famous architecture office run by Kim Swoo Geun.
Bergdoll: He’s something of a legendary figure in Korea and left behind an extraordinary body of buildings. Could you talk a bit about his work?
Seung: He is known as the father of contemporary Korean architecture. During the Korean War, he went to Japan to study at the Tokyo National University of Fine Arts. Later on [after the 1961 military coup d’etat in South Korea], he became a leading architect for the new military government. They needed young and new architects, and Kim Swoo participated in their national projects. He was very prudent to do so to gain the support of the military government.
Bergdoll: How did you come to terms with your own private opposition during years of dictatorship and the great inspiration you found in a figure who was central to the Park Chung-hee regime?
Seung: Well, there were really only two options. I could be a strong demonstrator against the government or I could indulge myself in architecture. My elder brother advised me to get out of the demonstration group because otherwise I would be arrested and my rights would not be guaranteed. That was the only way I could really survive; I couldn’t ignore his advice. So I became devoted to studying architecture.
The first project I worked on in Kim Swoo Geun’s office was a very disappointing one. It was a kind of terrible, elephantine project for the dictatorship celebrating the 30th anniversary of Korean “freedom” that was promoted by the dictator government. It was so frustrating, but I had to accept the project and put aside my political beliefs. I ended up working in the office for 15 years.
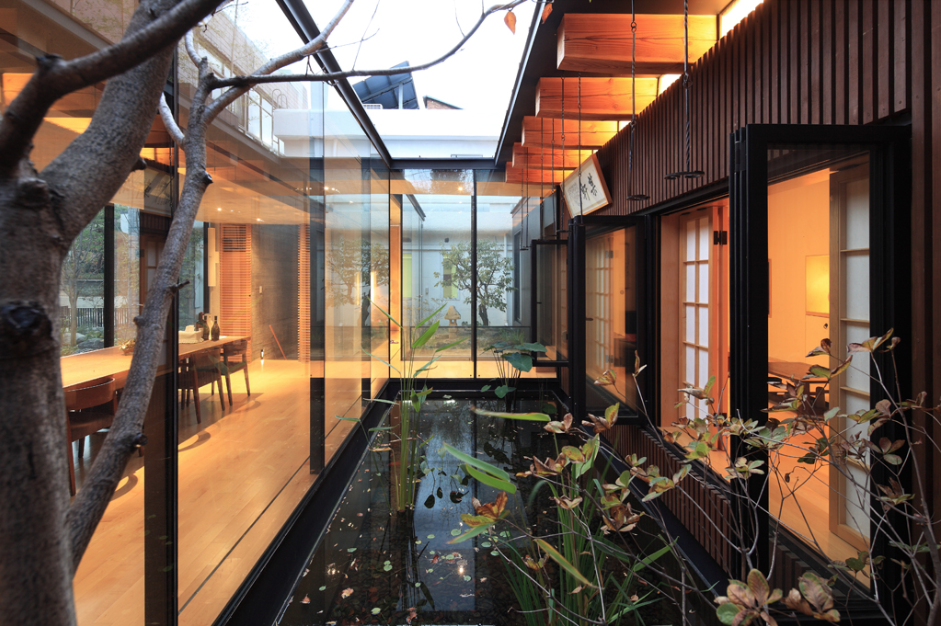
Moheon + Sayawon, Korea. Credit: Jongoh Kim.
Bergdoll: What are the qualities of Kim Swoo Geun’s architecture that gave him this status as the father of contemporary Korean architecture? In particular, what ones were important to you?
Seung: Before Kim Swoo Geun, it was difficult to understand contemporariness in architecture, and not only that, but also how to practice architecture as a profession. There was no sense of a design fee or the relationship between client and architect. He established the role and duty of the architect in Korean society. He also brought an important sense of space to his work. Traditionally, our ancestors thought of architecture as simply a mediator between nature and the human being. Building a form was not the aim. The goal was to build a space. The courtyard is a very important space in traditional Korean architecture, but it is very distinct from Japanese, Chinese, or Middle Eastern courtyards. For example, the Japanese courtyard is about observation and the Chinese courtyard is about organized hierarchy, but the Korean courtyard is about emptiness. It can be used as a playground, a place for work, or a space for ceremony, but beyond these activities the emptiness remains for people to contemplate. This is very important. Architecture is simply a mediator between those kinds of spaces. So our ancestors always thought of the space first and then how the architecture could define that emptiness.
The Korean courtyard is about emptiness, a space remaining for people to contemplate. —Seung H-Sang
As Korea westernized, that kind of thinking was eliminated when the goal became the creation of relevant visual achievements in the Western style. People began to think of architecture as a kind of artistic work, something akin to a large sculpture. Westernization was equated with modernization, so certain aspects of Western thought were substituted for historical memory in Korea. But Kim Swoo Geun declared that the resulting style was not ours; that Korean architecture begins with space first and then forming a building to define it, and I find that very fascinating. That was very shocking at the time. So I learned both the role of the architect in society and that concept of space from him.
Bergdoll: I think that’s a constant in your architecture, in all the different forms it has taken across different programs and different clients: the interest in creating this space, either space for the mind or the luxury of empty space, instead of always packing the program to maximize the site. You always seem to work around the spaces that aren’t necessarily programmed, the spaces that you create simply as architectural spaces or spaces of imagination. Is that an accurate perception?
Seung: That’s true. Those spaces, and the relationship between indoor and outdoor space, is a constant in my work.
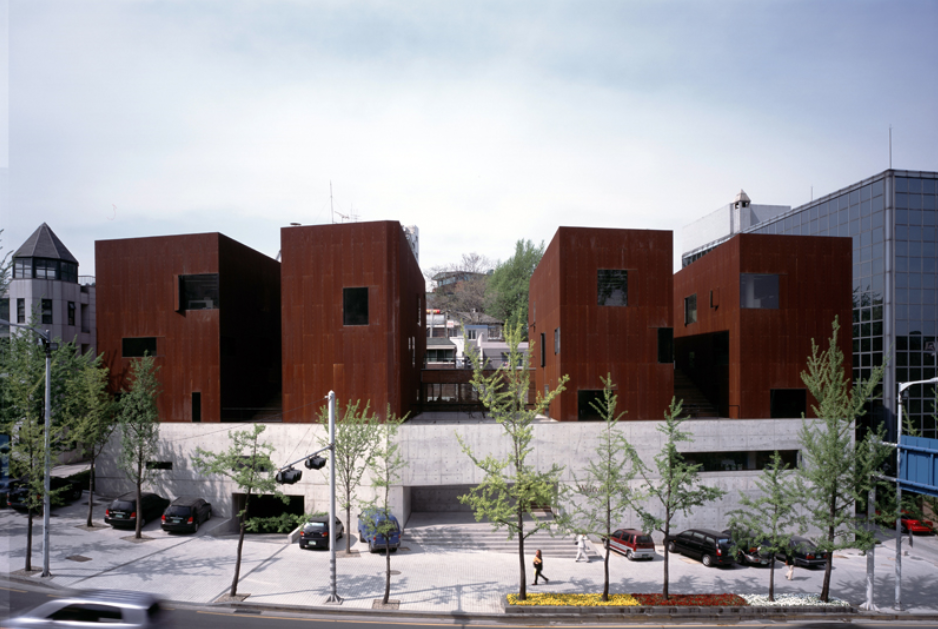
Welcomm City. Credit: Iroje.
Bergdoll: I’d like to talk about some of the incredibly complex interior realms that you create in relationship to your urban ideas and that idea of space in the urban building, specifically in the Welcomm City project in Seoul. What is the relationship for you between the actual physical site of a building and the larger site of the city that you can’t control and is always in flux?
Seung: Seoul is built on a very hilly site. Every property is very small and the mountain always serves as a natural icon, so there is no need for a large structure to act as an artificial landmark. At the same time, we have a preference for small structures. I think the collection of the tiny structure is the future of Seoul. For the Welcomm City project I unified five small properties. In that case, usually one bigger building ends up facing out, contrasting with the typical urban fabric of small spaces. So I wanted to slice up all the structures and create voids between the sliced volumes. Because of that, the internal space could be very interesting and very dynamic. At the same time, I was thinking that a single building could be seen as a kind of small city, so I organized all the structures like very small cities by including some kind of street, park, or plaza in the design, even if it was very small.
Bergdoll: Through your entire career it’s clear that the activity of curating is very important to you. You helped found a school of architecture that was an alternative to those that existed immediately after the war. You’ve been involved in galleries and publications and in a certain sense your architecture also curates: for example, you were the commissioner of the Korean Pavilion at the Venice Biennale in 2008. Why do you aim to create an architectural culture not only through practice but also through displaying the practice of others? Why is curating important to you as a practicing architect?
Seung: I don’t think the role of architects is limited to design only. Architecture should be a reaction to some social activity. I usually give a public lecture at least once a week not only for architectural students but also general citizens. Of course I talk about architecture, but I also like to discuss the society and community that we all live in.
I like to ask, for whom should the architect work? Of course, the architect should work for a client that commissions a project, but that’s not enough. The architect should also work for the public, the citizen, and society. There are several cases when the benefit to society and the benefit to the client are not complementary. In that case, which one does the architect stand for? In my case I always stand for the public benefit, and when I was younger I lost many projects because of that.
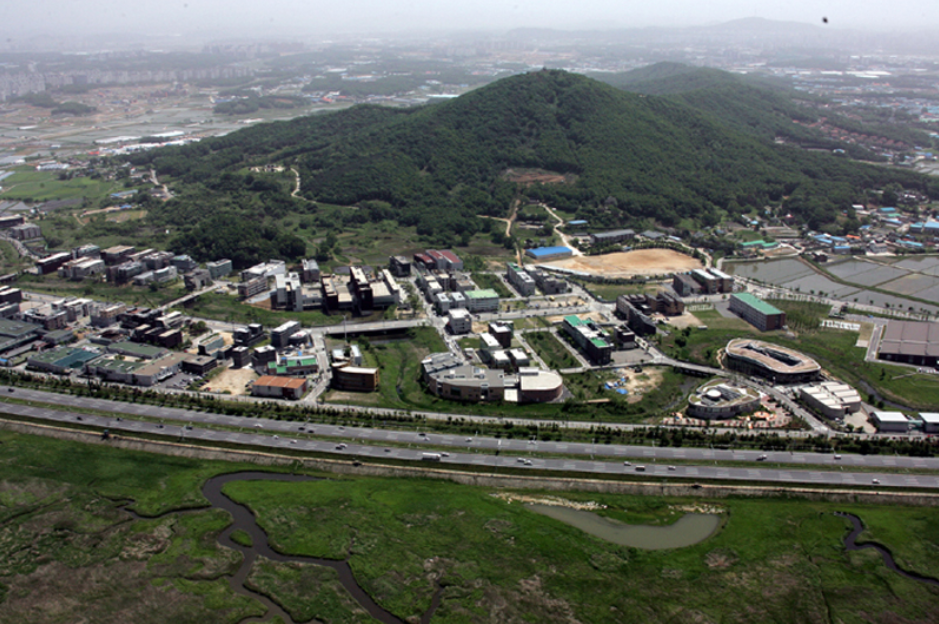
Paju Book City. Credit: Iroje.
Bergdoll: A very specific question: why did you choose to highlight Paju Book City, a brand new city created for the publishing industry, as opposed to one with the complexity or history of Seoul or Gwangju, at Venice in 2008?
Seung: I don’t agree with many of the customs of making conventional cities. In the past several decades there have been so many new towns built in Korea, all of them built in this kind of collaboration between government and capitalists. Someone wants to build a city and it’s just about the money. They have no time to study what kind of city they want to build. So they order some commissioned master plan that devastates our communities and destroys our mountains and rivers. There are cities of half a million people that were built in five years, and there are cities like that spread out over the whole country. This development is based on a theory that has already been abandoned by the West, but we imported it anyway. I wanted to protest against that model.
Paju Book City does not promote the government or the capitalists but instead Korean publishers and architects. It’s a new type of cultural community. And it is still in the second phase of planning. The city always evolves, grows, and changes, so every time I go there it is different. I wanted the accomplishments of Paju Book City to show the Korean people they can help change the way those conventional cities are created from now on.
Bergdoll: You’ve had a number of occasions to work outside of Korea, most recently in China. Do you think those projects carry with them the values that you developed in your work in Korea or are the conditions so different that you need to adopt a different approach?
Seung: I don’t think the differences in nations are so important. The site itself is important. Every site, everywhere is different. It’s enough for me to study the site in each context, whether it is in China, Korea, or in Los Angeles where I’ve been working recently.
Bergdoll: Do you have a favorite project that exemplifies what’s been going through your mind in terms of architecture in the last few years?
Seung: I recently became chair of the Seoul Architectural Committee, which works with the new mayor to develop all kinds of architectural policy for the city. At this moment, I’m trying to shift the paradigm of urbanism in Seoul. For several decades Seoul was developed along the model of Western cities to the detriment of the natural landscape. I am persuading the government to return to Seoul’s original identity and to re-open its previous master plan.
