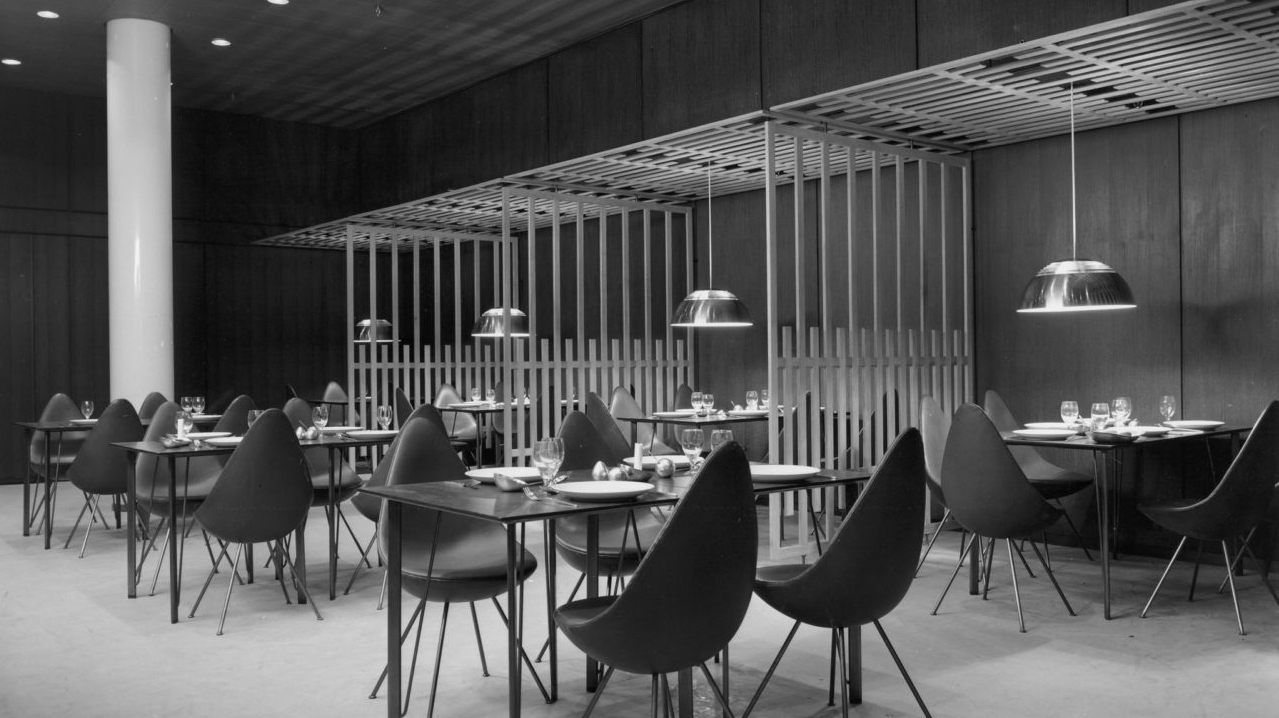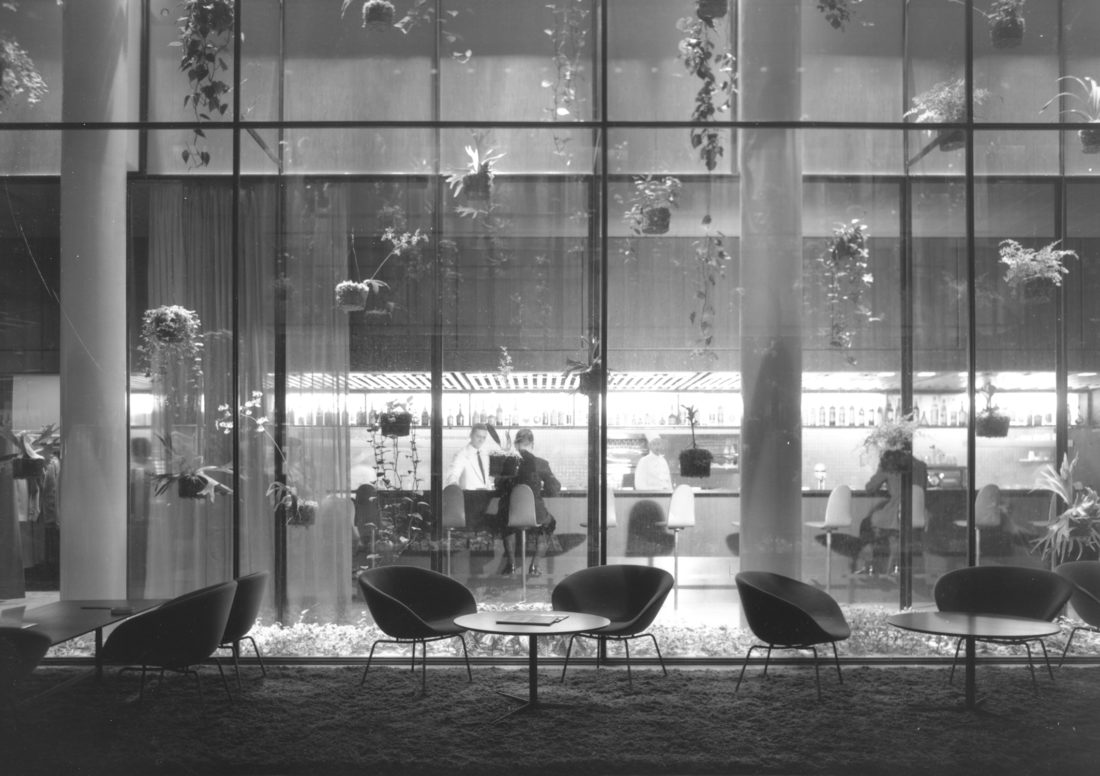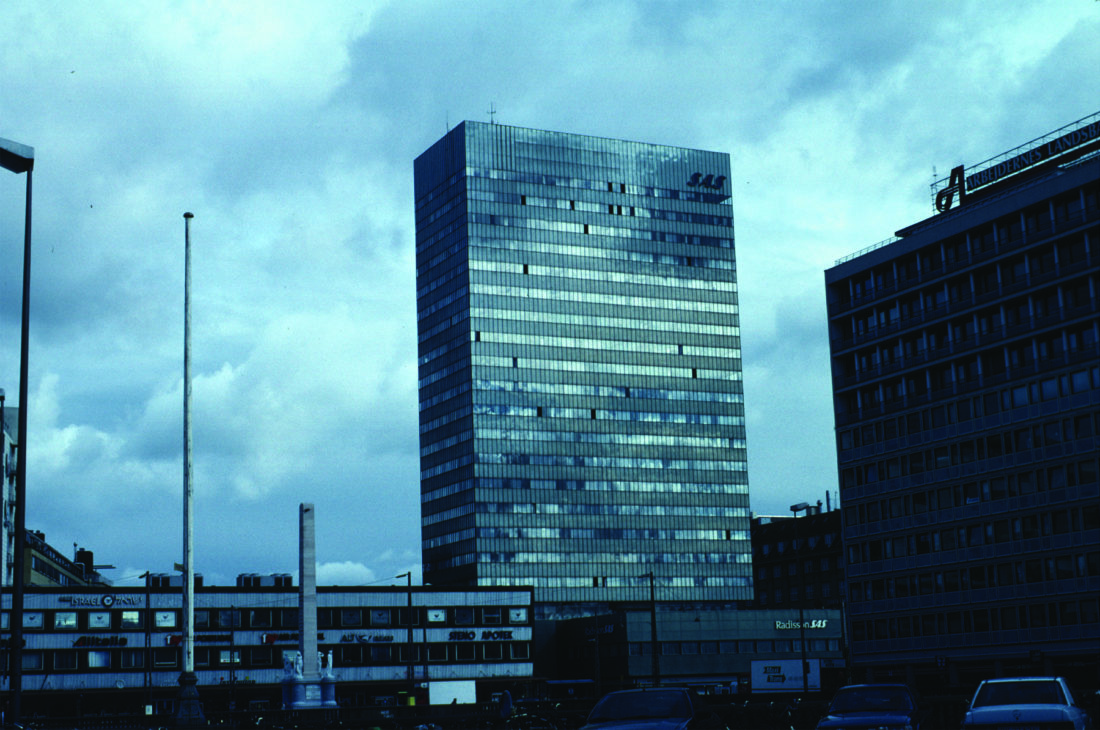Constructed landscapes
Michael Sheridan looks at landmarks of 20th-century Scandinavian architecture to explore the relationship between buildings and their environments.
The Deborah J. Norden Fund, a program of The Architectural League of New York, was established in 1995 in memory of architect and arts administrator Deborah Norden. Each year, the competition awards up to $5,000 in travel grants to students and recent graduates in the fields of architecture, architectural history, and urban studies.
Michael Sheridan received a 1999 award.
I traveled through Denmark, Sweden and Finland to study a series of landmarks of 20th-century architecture that serve as examples of how contemporary practice might reconcile buildings and the environment. The unifying idea was that these places transcend the typical boundaries between architecture and site, defining site to include climate, and effect a synthesis between object and landscape.
My journey was motivated by a belief that boundaries between architecture, landscape and urbanism, while they may be useful from technical and legal perspectives, tend to further the conception of both buildings and landscape as objects. This notion of an autonomous object, whether built or natural, is premised on the exclusion of the complexities and interrelationships of the larger world. This is not simply a matter of ecological concern, but one with social and economic dimensions. The alienation of buildings from climactic variables and from direct experience with local conditions serves to fragment the environment into a series of venues which further our isolation both from one another, and from the consequences of our actions.
My itinerary centered on work by three architects, Erik Gunnar Asplund (Sweden, 1885-1940), Alvar Aalto (Finland, 1898-1976) and Arne Jacobsen (Denmark, 1902-1971). While each of these architects developed his own vocabulary of forms and materials, the three shared a belief in the potential of modern architecture to connect nature with modern society. Asplund, Aalto and Jacobsen embraced modern building systems and aesthetics, but their enthusiasm for technological progress was tempered by a profound appreciation of history and of the slowly-changing needs of the individual.
Nordic modernism
In the early decades of the twentieth century, as modern architecture developed in central Europe, the dominant aesthetic celebrated technology and the concept of universal space. The corollary of this aesthetic was an estrangement from the natural world and a belief that nature was something to be held at a distance and viewed from the interior through continuous sheets of glass. While the influence of Frank Lloyd Wright served as a counterweight to this essentially German point of view, the factory aesthetic of the Neue Sachlichkeit (an offshoot of the Expressionist movement in German painting) and the Bauhaus came to dominate modern architecture in continental Europe. By contrast, the architects of Scandinavia tended to regard the landscape as the essential foundation of the built environment, and stressed an engagement with nature that transcended the pictorial approach. While this attitude was partly a result of climate, it was also the product of geography and to a certain extent, economics. Located at the periphery of Europe, with small populations and, with the exception of Sweden, economies based on agriculture, fishing and trade, the Scandanavian countries were culturally conservative and tended to view avant garde prescriptions for the remaking of society with skepticism. As a result, the development of modern architecture in Scandinavia became a process of interpretation, adapting received ideas of form and construction to local realities of climate, available technology and social habits.
Arne Jacobsen
Arne Jacobsen is best known outside of Denmark for his furniture. In fact, Jacobsen was one of the leading architects of the day, and his work, from houses and town halls to schools and industrial buildings, is one of the great resources of our shared heritage of modernity. In works such as the Munkegaards Elementary School (1952-57), the Rødovre Town Hall (1952-56) and the National Bank of Denmark (1961-1976), Jacobsen developed his vision of technology as a vehicle for forging a direct connection with the natural, albeit highly cultivated world. His most complete, and most abstract, vision of a constructed landscape was the SAS House, a high-rise hotel and satellite air terminal, erected in the center of Copenhagen (1956-1960). The large scale of the commission allowed Jacobsen to create a series of vignettes in which the natural world is encapsulated and embedded within the center of the city.
Jacobsen’s minimalist aesthetic obscures his highly romantic conception of the relationship between nature and culture. This romanticism is apparent in both Jacobsen’s representation of his work and in his buildings themselves. In the watercolors that served as preparatory sketches, and in the published photographs in which Jacobsen was an active collaborator, suburban buildings are seen through groups of trees that serve as a visual frame that locates the buildings within the larger context of the natural environment. The gardens that surrounded his early houses and infiltrated later works illustrate the degree to which Jacobsen saw his work as an integral part of a larger context. Even as his later works became increasingly self-contained objects floating on an open site, he continued to create interior fragments of an idealized natural world. So, while the closed boxes of glass and stone from the 1950s were set in fields or isolated from their surroundings to heighten their formal power as objects, they were filled with surfaces and interior plantings that served as connections to a larger landscape.
Like the idea of Gesamtkunstwerk, Jacobsen’s conception of nature was a product of the nineteenth-century German Romanticism that gained cultural currency as a result of changes wrought by the Industrial Revolution. However, unlike William Morris, to whom Jacobsen has been compared because of his designs for textiles and the applied arts, Jacobsen saw no opposition between modernity and nature. While Morris crusaded against the tyranny of the machine and the social systems that it produced, Jacobsen devoted his energies to a more limited cause, the pursuit of beauty. In contrast to earlier architects and designers who used natural form to oppose the machine, Jacobsen did not see an irreconcilable gap between the natural and mechanical worlds, and he embraced technology as a means of realizing his aesthetic and functional goals. This romanticism, along with the example of Erik Gunnar Asplund, spurred Jacobsen to work in a range of disciplines that included furniture design and the applied arts.
Throughout his career, Jacobsen drew upon the natural world for inspiration; the synthesis of architecture and horticulture became the underlying theme of his work. He filled the SAS House with episodes of distilled nature, encasing natural materials in a modular frame of abstract form, using light and surfaces to replicate the richness and variety of a garden. In the guestrooms of the Royal Hotel, Jacobsen used color and materials to create miniature landscapes in which a sense of interior space extended beyond the confines of the walls, connecting the room to the surrounding city and distant scenery. Jacobsen’s earliest contact with nature occurred through the watercolors of plants and landscapes that he painted as a young man, and the creation of deep space on a two-dimensional surface influenced him throughout his life.
There is perhaps no more potent example in of Jacobsen’s use of nature as a touchstone for abstract form than the cladding of the Royal Hotel. The outer walls of the tower that contained the guest rooms were covered in a grid of aluminum infilled with planes of transparent and gray-green glass. Jacobsen designed the curtain wall to blend into the sky, and his nuanced handling of proportion and color resulted in an iridescent skin that became part of the natural environment even as it stood apart as an artifact of industrial society. The modular structure and reflective surface of the curtain wall signal its relationship to the geometric textiles that Jacobsen created for the interior, and underscore the degree to which he explored the same basic themes through a range of scales and materials. While Jacobsen’s early fabric designs relied on representations of plant life to bring the garden and forest into the house, his later patterns for interior curtains and large-scale buildings joined natural experience and mathematic pattern in a single surface.
Credit: Michael Sheridan.
Jacobsen’s work tempered industry with nature and abstraction with tactility, and paired an absolute commitment to architectural form with a typically Danish concern for individual comfort. Though Jacobsen embraced technology to realize aesthetic goals, his aesthetic goals related to beauty and utility; he was a profoundly humanistic architect. Jacobsen was not academically inclined, and he made very few public statements about his work, but the buildings and objects have proved to be more durable than any rhetoric. The contemporary value of Jacobsen’s work lies not only in the singular elegance of his forms, but also in his responses to the contradictory impulses of global and local cultures, advanced technology and traditional craft. In a career that spanned almost half a century and extended from the scale of the building to the scale of the hand, there are enough lessons for several lifetimes, most immediately, our own.
Biographies
traveled to Denmark, Sweden and Finland in 1999. His trip inspired his practice, which focuses on spaces for art, and a series of books, including Room 606 (Phaidon, 2003), a study of Arne Jacobsen, and Made in Denmark: Modern Houses 1950-65 (forthcoming from Phaidon, 2008).
Explore
A Perfect Moral Storm
Concluding the Fall 2013 Five Thousand Pound Life programming, Stephen Gardiner, Professor of Philosophy and Ben Rabinowitz Endowed Professor of Human Dimensions of the Environment at the University of Washington, Seattle, focuses on global environmental problems, future generations, and virtue ethics.
A conversation on the Museum of Modern Art’s plan for expansion
With demolition of the American Folk Art Museum building underway, watch a conversation on the MoMA’s plan for expansion.
Conversations on New York: Alex Garvin with Rosalie Genevro and Michael Sorkin
Urban designer Alex Garvin discusses two of the most ambitious public planning initiatives of the past decade in New York City.





