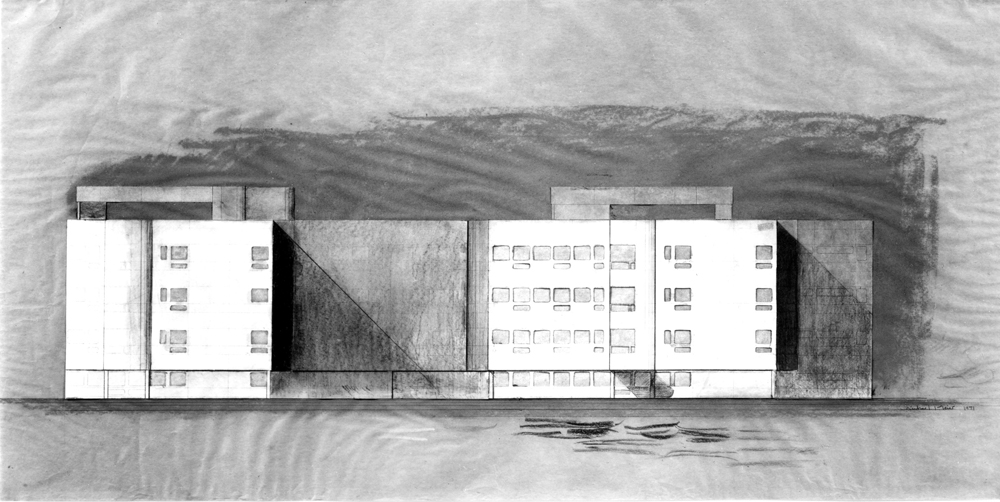Richard Meier
Text by Deborah Nevins

Richard Meier has produced a large volume of work notable for its dramatic spatial effects and great elegance. He has been associated with a group of architects, the “New York Five,” which includes Peter Eisenman, Michael Graves, John Hejduk, and Charles Gwathmey. The title of this group derives from a book that they published, Five Architects of 1975, that discusses and illustrates their work. Richard Meier has been prolific in the area of domestic architecture and has been involved in less numerous but important institutional and corporate commissions. These include Westbeth Artists’ Housing, New York City, 1970; the Olivetti Corporation Branch Office prototype design, 1970; Twin Parks North East Housing, Bronx, New York, 1969–1974; The Atheneum, New Harmony, Indiana, under construction in 1976.
Both in his domestic work, such as the Smith House, Darien, Connecticut, 1965–1967; the Shamberg Pavilion, Chappaqua, New York, 1972–1974; and the Douglas House, Harbor Springs, Michigan, 1971–1973, as well as in his institutional work, such as the Cornell University Housing, designed in 1974, Meier is concerned with the duality of private and public space. The greatest number of Meier’s constructed works are residential and provide a model for his approach to this duality. In these buildings Meier characterizes these two types of space through the differentiation of materials and construction method: solid material for closure of private space and columnar grid and glass as material for closure of public space. The primary public space in these houses is always more than one story. As a function of this Meier most often groups the smaller and closed private spaces of bedrooms, bathrooms, and related areas through a vertical layer of space adjacent to but distinct from the two-story open space. These clearly articulated polarities create a visual tension resolved by circulation spaces linking the two realms. Many of these houses command spectacular views, which Meier acknowledges by placing the public, glazed realm and often the circulation elements in a manner that takes best advantage of the site.
The concerns important to Meier in domestic work influence his public buildings, such as the Bronx Developmental Center of 1970–1976, a school for 384 retarded and mentally ill children run by the New York State Department of Mental Hygiene. The triangular site for the school is bounded by the Hutchinson River Parkway on the east and railroad tracks on the west. Because no pleasant views exist here, Meier oriented the complex containing quarters for teaching, living, and therapy around a double courtyard. The building is in part clad with natural-colored anodized aluminum and glass panels with windows and vents punched out at the factory. This prefabricated paneling is combined with other types of fenestration and materials designed for specialized conditions and a palette of primary pastel and muted colors that include 45 hues. Meier uses three-dimensional form here like letters of a braille alphabet to provide information about the location of each of the different functions and public and private realms contained in the complex. Four L-shaped residential units — each floor contains three suites for eight people — are disposed together along one side of the courtyard. Small windows indicate private spaces, with larger windows indicating living rooms. Opposite this wing support facilities are placed in a slablike building. The two courtyards are filled as if with sculpture by ramps, projections from the slabs, and a small building. A plan similar in concept to the Bronx Developmental Center in Rochester, New York, of 1969–1974. In the earlier structure the one-story complex was oriented around three courtyards. Precedents in Meier’s work for the use of prefabricated exterior paneling are in the Olivetti Corporation prototype studies and the Fredonia Health and Physical Education Building, the State University of New York at Fredonia, New York, designed in 1968.
